Wondering what this room was for in a 1940 bungalow/cottage
word_doc
10 years ago
Featured Answer
Comments (10)
camlan
10 years agojakabedy
10 years agoRelated Professionals
South Farmingdale Kitchen & Bathroom Designers · Town 'n' Country Kitchen & Bathroom Designers · Athens Kitchen & Bathroom Remodelers · Idaho Falls Kitchen & Bathroom Remodelers · Oklahoma City Kitchen & Bathroom Remodelers · Shawnee Kitchen & Bathroom Remodelers · Waukegan Kitchen & Bathroom Remodelers · West Palm Beach Kitchen & Bathroom Remodelers · South Jordan Kitchen & Bathroom Remodelers · Bull Run Architects & Building Designers · Central Islip Architects & Building Designers · Doctor Phillips Architects & Building Designers · Hockessin Architects & Building Designers · Palos Verdes Estates Architects & Building Designers · Saint James Architects & Building Designersrosemaryt
10 years agosoutherncanuck
10 years agocalliope
10 years agolavender_lass
10 years agojmc01
10 years agoword_doc
10 years agoDonna Taggart
last year
Related Stories
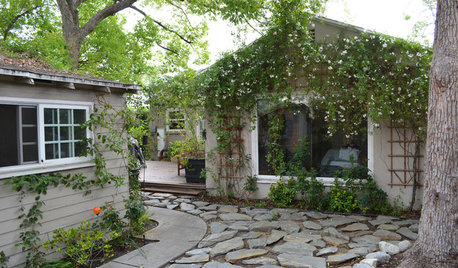
HOUZZ TOURSMy Houzz: Budget-Minded Comfort for a 1940s Hollywood Bungalow
Plush furnishings, warm colors and a cottage garden give a first-time owner a house worth coming home to
Full Story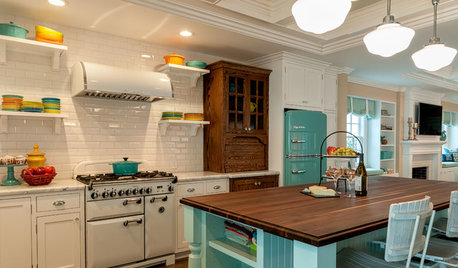
COASTAL STYLEKitchen of the Week: Vintage Beach Bungalow Style
A coastal color palette, retro details and modern amenities make life easy and cheerful in this 1940s home
Full Story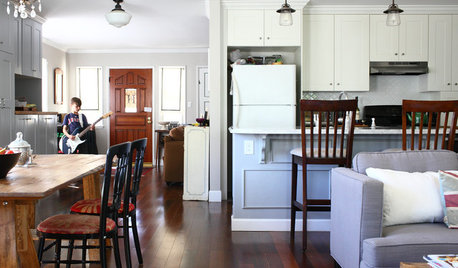
HOUZZ TOURSMy Houzz: 1940s Fixer-Upper Grows Up With the Family
After living in their post–World War II house for 8 years, a couple transform it into a home that works for their family today
Full Story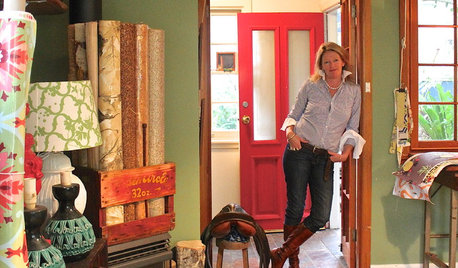
HOUZZ TOURSMy Houzz: Countryside Charm in a 1940s Home
Relaxed but pulled together, a lamp maker’s home in Australia shows her passion for collections and creativity
Full Story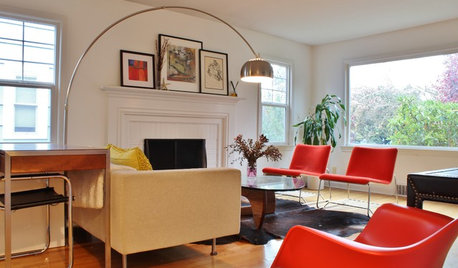
HOUZZ TOURSMy Houzz: Modern Classics in a 1940s Home
Iconic midcentury mod furniture matches the clean lines and simple architecture of this expanded Seattle home
Full Story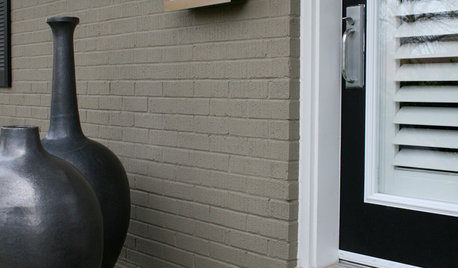
HOUZZ TOURSMy Houzz: Minimalist Midcentury Bungalow in Canada
A 1940s Ontario bungalow gets a minimalist update with a clever architectural addition and a black and white palette
Full Story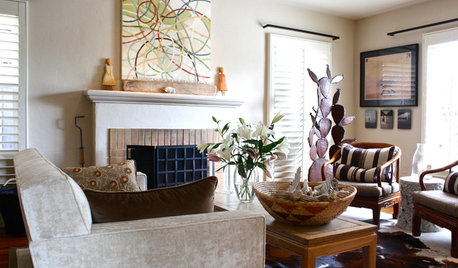
HOUZZ TOURSMy Houzz: Spirited Style for a Santa Cruz Beach Bungalow
Abundant artwork and other collected treasures give a designer's 1940s home a lively, personal vibe
Full Story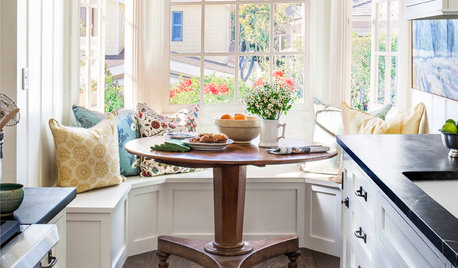
SMALL HOMESHouzz Tour: A Beach Cottage Gets Its Vibe Back
Historically accurate details restore the 1940s charm of a Laguna Beach home
Full Story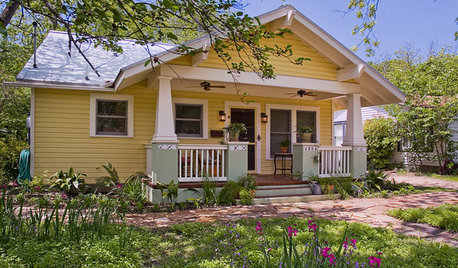
CRAFTSMAN DESIGNBungalows: Domestic Design at the Dawn of the Auto Age
Craftsman details, open floor plans and detached garages make the bungalow-style home an enduring favorite
Full Story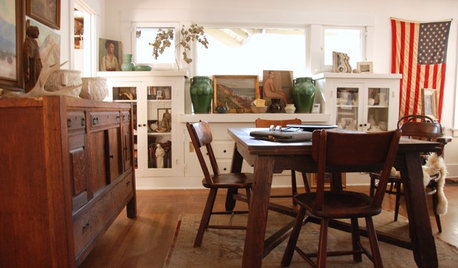
CRAFTSMAN DESIGNMy Houzz: Small-Space Living in a Restored Bungalow
See how this homeowner celebrates his personal style, his flea market finds and the heritage of his 1919 Long Beach home
Full Story





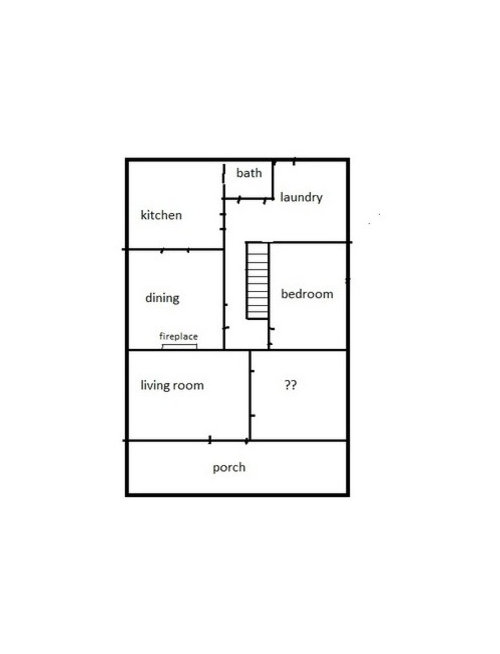



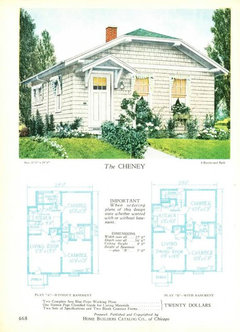
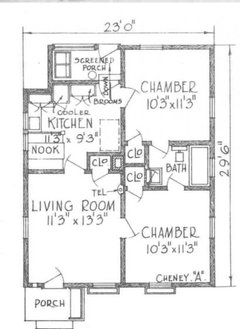




Sigrid