1860ish house utility/mudroom flooring?
heatheron40
10 years ago
Related Stories
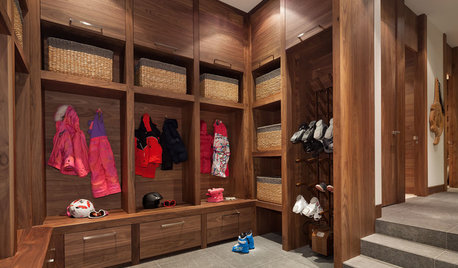
MUDROOMS4 High-Performing Mudroom Ideas
Looking for entryway ideas with plenty of storage? Here’s how to make hooks, cubbies and drawers look great
Full Story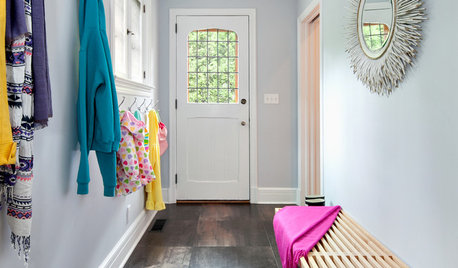
MUDROOMSHouzz Call: We Want to See Your Hardworking Mudroom
The modern mudroom houses everything from wet boots to workstations. Proud of your space? Inspire us with your photos and tips
Full Story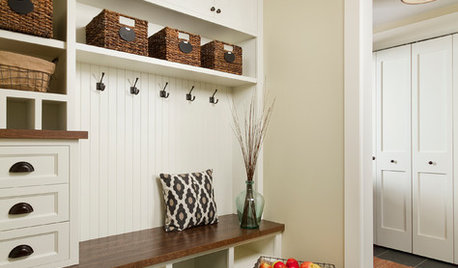
THE HARDWORKING HOMEHow to Design a Marvelous Mudroom
Architects and designers tell us how to set up one of the toughest rooms in the house
Full Story
MUDROOMSThe Cure for Houzz Envy: Mudroom Touches Anyone Can Do
Make a utilitarian mudroom snazzier and better organized with these cheap and easy ideas
Full Story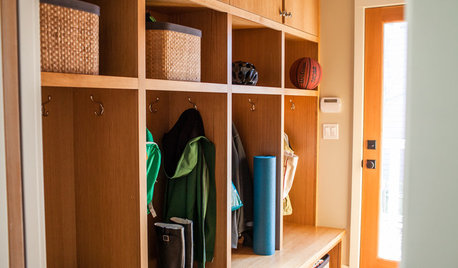
THE HARDWORKING HOMEMudrooms That Really Clean Up
The Hardworking Home: Houzz readers get down and dirty with their ideas for one of the home’s hardest-working rooms
Full Story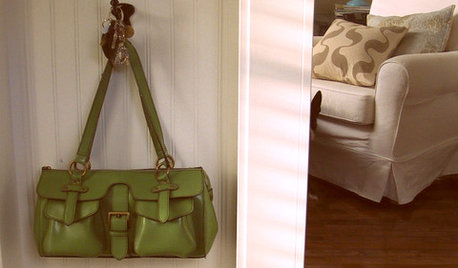
ORGANIZINGGet Organized: A Place for Your Purse
Stop looking for your purse! Give it a special shelf, hook or nook and you won't have to hunt it down again
Full Story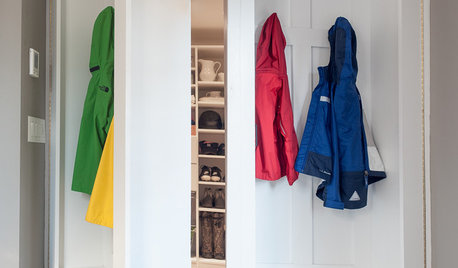
MUDROOMSRoom of the Day: This Mudroom Is Just Plain Hot
Wait till you see what’s behind the hooks and bins in this genius family drop zone
Full Story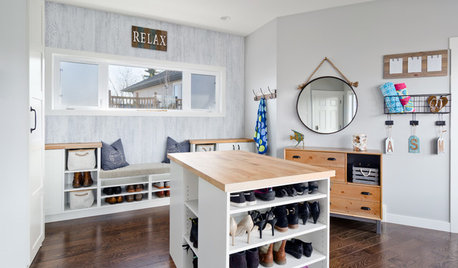
MUDROOMSRoom of the Day: A Canadian Mudroom With Coastal Charm
This beach-inspired mudroom makes dark Calgary winters a little bit brighter
Full Story
MUDROOMSRoom of the Day: A Most Important 5- by 14-Foot Space
This busy mudroom is a lifesaver. Here’s how the designer found the space and made use of every inch
Full Story





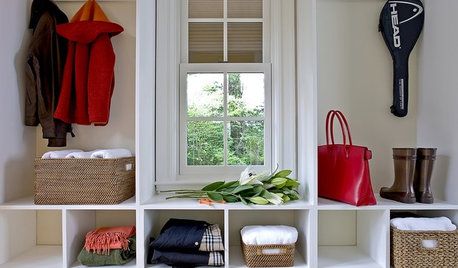




Circus Peanut
maryinthefalls
Related Professionals
Georgetown Kitchen & Bathroom Designers · Kalamazoo Kitchen & Bathroom Designers · Ojus Kitchen & Bathroom Designers · Peru Kitchen & Bathroom Designers · Queen Creek Kitchen & Bathroom Designers · 20781 Kitchen & Bathroom Remodelers · Cleveland Kitchen & Bathroom Remodelers · Los Alamitos Kitchen & Bathroom Remodelers · Pinellas Park Kitchen & Bathroom Remodelers · San Juan Capistrano Kitchen & Bathroom Remodelers · Skokie Kitchen & Bathroom Remodelers · York Kitchen & Bathroom Remodelers · Cave Spring Kitchen & Bathroom Remodelers · Doctor Phillips Architects & Building Designers · Rocky Point Architects & Building Designerscalliope
rwiegand
heatheron40Original Author
calliope
antiquesilver
egbar
Circus Peanut