Fire Safety in Victorian home
mjlb
10 years ago
Related Stories
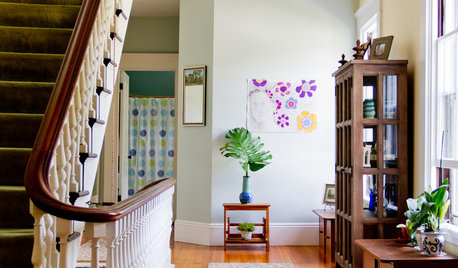
HEALTHY HOMEGet the Lead Out: Lead Safety at Home
Keep your family safe by properly testing for and dealing with lead in old painted surfaces, water and soil
Full Story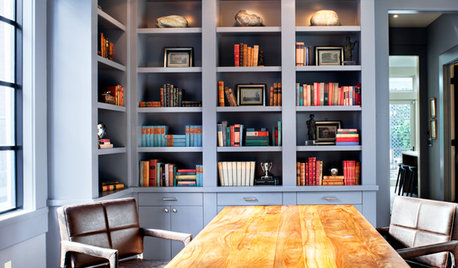
ECLECTIC HOMESHouzz Tour: Run-Down Victorian Gets a Manhattan-Style Makeover
A pre-earthquake Victorian in San Francisco is revitalized with a mix of modern and classic design and a healthy dose of NYC glam
Full Story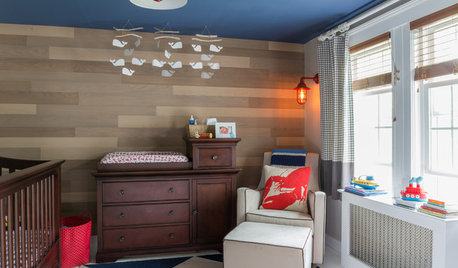
DECORATING GUIDESRoom of the Day: Child Safety at Play in a Nautical-Themed Nursery
A 1-year-old’s room, designed to be safe and to grow with him, nods to his parents’ Cape Cod roots
Full Story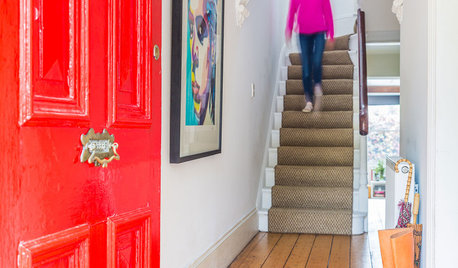
DECORATING GUIDESHouzz Tour: Bright Hues Energize a Light-Filled Victorian
A vintage home gets dressed to impress with pops of color and eye-catching modern artwork
Full Story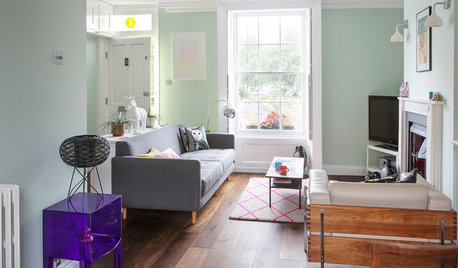
ECLECTIC HOMESHouzz Tour: High-Low Mix in a Colorful Victorian
An unloved house is transformed into a cheerful, versatile home with a blend of design classics, budget pieces and treasured finds
Full Story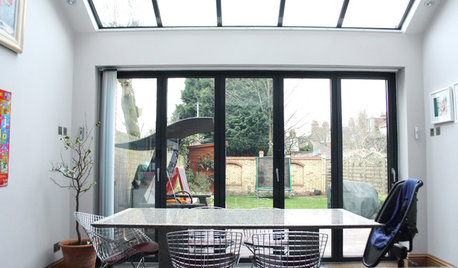
HOUZZ TOURSMy Houzz: Lighthearted Brightness for a British Victorian
Gray London days are no match for the skylights, light finishes and upbeat charm of this renovated family home
Full Story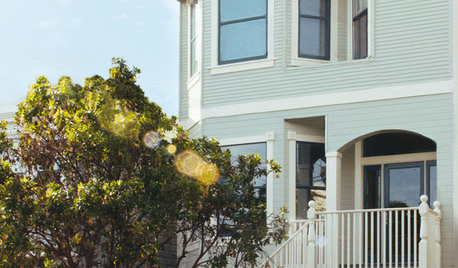
EXTERIORSHistory Gets a New Spin on a Victorian Facade
Modernization had stripped this home’s exterior of its charm. Now the owners have put it back — in their own personal take
Full Story
DECORATING GUIDESHouzz Tour: Victorian With a Modern Outlook
Layering in furnishings from style eras up to the present gives a period home’s decor a collected-over-time look
Full Story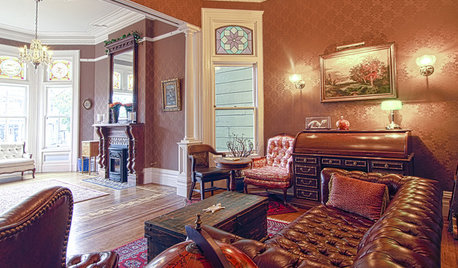
MY HOUZZMy Houzz: Iconic San Francisco Victorian Remodel
A neglected 1890 home in California is restored with respect for tradition and updates for modern convenience
Full Story
DECORATING GUIDESVictorian Bedrooms for Today's Homes
Learn how to incorporate Victorian-era staples, from wardrobes to washstands, into your modern lifestyle
Full Story









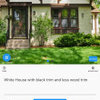

User
mjlbOriginal Author
Related Professionals
Arlington Kitchen & Bathroom Designers · Ridgefield Kitchen & Bathroom Designers · Terryville Kitchen & Bathroom Designers · Plainview Kitchen & Bathroom Remodelers · Sunrise Manor Kitchen & Bathroom Remodelers · Chicago Ridge Kitchen & Bathroom Remodelers · Las Vegas Kitchen & Bathroom Remodelers · Weymouth Kitchen & Bathroom Remodelers · Lawndale Kitchen & Bathroom Remodelers · South Jordan Kitchen & Bathroom Remodelers · Beachwood Architects & Building Designers · Corpus Christi Architects & Building Designers · Morganton Architects & Building Designers · Parkway Architects & Building Designers · River Edge Architects & Building DesignersUser
mjlbOriginal Author
User