Type of Architecture of this 1912 Pennsylvania House?
ElDell
11 years ago
Related Stories
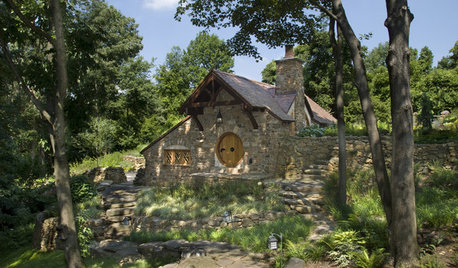
MAN SPACESHouzz Tour: 'Hobbit House' in Pennsylvania Countryside
This tiny Pennsylvania cottage and private museum takes its inspiration from J.R.R. Tolkien's fantasy world
Full Story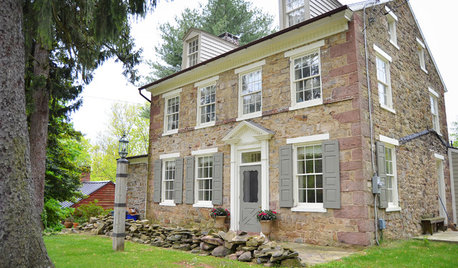
HOUZZ TOURSHouzz Tour: Historic Fieldstone Home in Pennsylvania
With stone, rough plaster and wood all around, a historic home in the countryside is heavy on charm
Full Story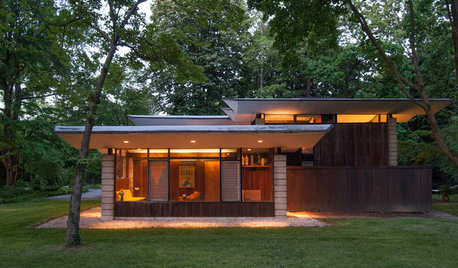
HOUZZ TOURSMy Houzz: A Paean to the 1950s and '60s in Pennsylvania
With vintage furniture, a sunken den and pristine original details, this home is a true homage to midcentury style
Full Story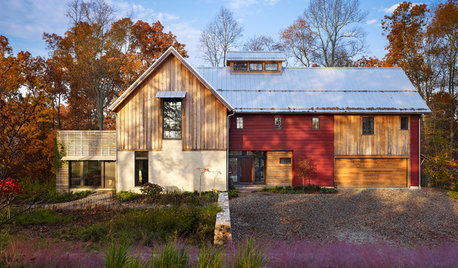
FARMHOUSESHouzz Tour: Nestling Into the Rural Pennsylvania Landscape
Regional barns and nature provide the inspiration for a new home sited between a meadow and the woods
Full Story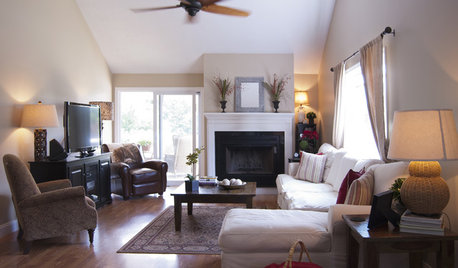
HOUZZ TOURSMy Houzz: Country Comfort in Pennsylvania
Rich with garden influences and reclaimed country pieces, this home is as warm as the family that shares it
Full Story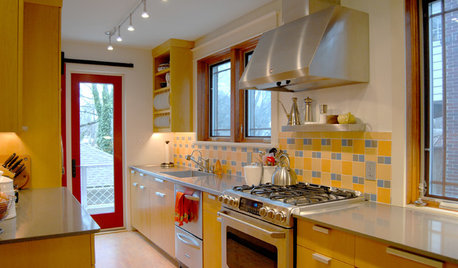
HOUZZ TOURSMy Houzz: From Dark and Dim to Cheerily Colorful in Pennsylvania
New windows and lively colors combine with updated accents to wake up a 3-bedroom home in Pittsburgh
Full Story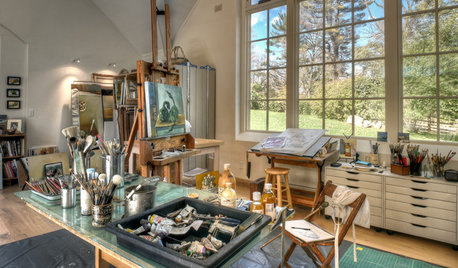
FARMHOUSESLight-Filled Artist’s Studio in the Pennsylvania Countryside
An architect creates a soaring space for a still-life painter that references the area’s history and her passion for horses
Full Story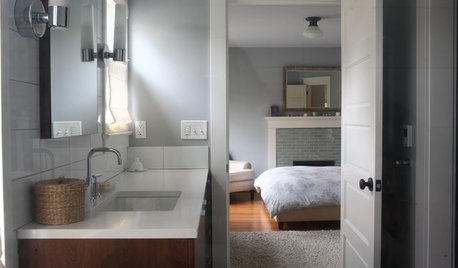
MY HOUZZMy Houzz: New Features for a 1912 Craftsman Gem
A decade of remodeling integrates modern styling into a Portland, Oregon, home for a family of 4
Full Story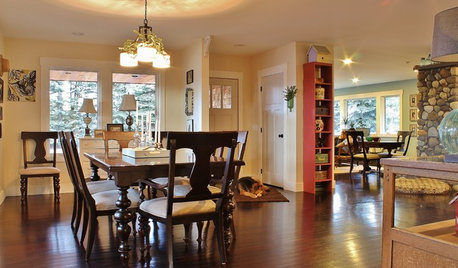
HOUZZ TOURSMy Houzz: Renovated 1912 Farmhouse Radiates Warmth and Charm
A Russian fireplace anchors a Washington family home filled with inherited, salvaged and flea market pieces
Full Story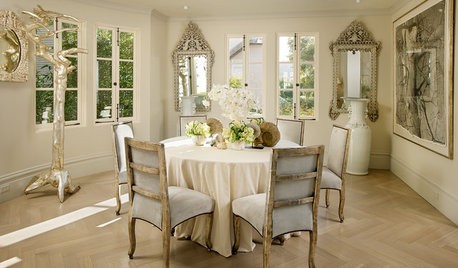
TRADITIONAL HOMESHouzz Tour: Antiques and Old-World Luxury in the San Francisco Hills
Traditional furnishings and muted colors complement European architecture in a beautifully remodeled 1912 house
Full Story





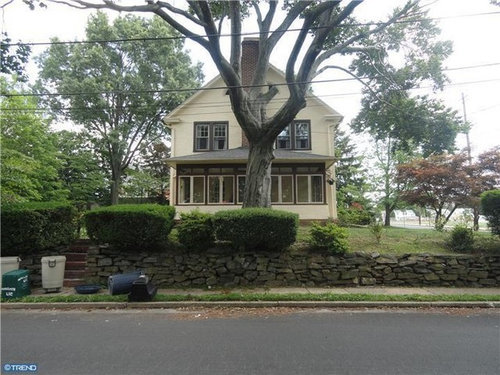





sombreuil_mongrel
fuzzywuzzer
Related Professionals
Everett Kitchen & Bathroom Designers · Ojus Kitchen & Bathroom Designers · Terryville Kitchen & Bathroom Designers · East Tulare County Kitchen & Bathroom Remodelers · Artondale Kitchen & Bathroom Remodelers · Camarillo Kitchen & Bathroom Remodelers · Eagle Kitchen & Bathroom Remodelers · Ewa Beach Kitchen & Bathroom Remodelers · Las Vegas Kitchen & Bathroom Remodelers · Republic Kitchen & Bathroom Remodelers · Toledo Kitchen & Bathroom Remodelers · Shaker Heights Kitchen & Bathroom Remodelers · Daly City Architects & Building Designers · Morganton Architects & Building Designers · Seattle Architects & Building Designerspalimpsest
SparklingWater
ElDellOriginal Author
anninthedistrict
sombreuil_mongrel
slateberry
ElDellOriginal Author
slateberry
ElDellOriginal Author
ElDellOriginal Author
ElDellOriginal Author
clubcracker
ElDellOriginal Author