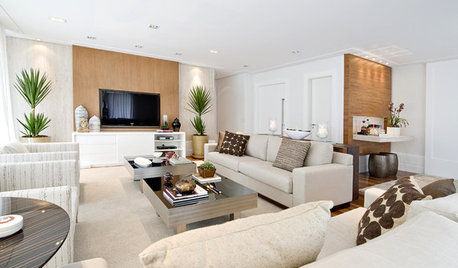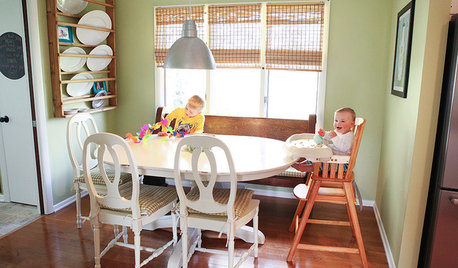Closet space...another question
lavender_lass
12 years ago
Related Stories

KITCHEN DESIGN9 Questions to Ask When Planning a Kitchen Pantry
Avoid blunders and get the storage space and layout you need by asking these questions before you begin
Full Story
DOORS5 Questions to Ask Before Installing a Barn Door
Find out whether that barn door you love is the right solution for your space
Full Story
ORGANIZINGPre-Storage Checklist: 10 Questions to Ask Yourself Before You Store
Wait, stop. Do you really need to keep that item you’re about to put into storage?
Full Story
REMODELING GUIDESConsidering a Fixer-Upper? 15 Questions to Ask First
Learn about the hidden costs and treasures of older homes to avoid budget surprises and accidentally tossing valuable features
Full Story
REMODELING GUIDESPlanning a Kitchen Remodel? Start With These 5 Questions
Before you consider aesthetics, make sure your new kitchen will work for your cooking and entertaining style
Full Story
FEEL-GOOD HOMEThe Question That Can Make You Love Your Home More
Change your relationship with your house for the better by focusing on the answer to something designers often ask
Full Story
REMODELING GUIDESSurvive Your Home Remodel: 11 Must-Ask Questions
Plan ahead to keep minor hassles from turning into major headaches during an extensive renovation
Full Story
EXTERIORSCurb Appeal Feeling a Little Off? Some Questions to Consider
Color, scale, proportion, trim ... 14 things to think about if your exterior is bugging you
Full Story
Today's Question: TV Fireplace Dilemma
Should the TV Go Above the Fireplace — or Not? Have Your Say!
Full Story
MOVINGSaying Goodbye to One Home and Hello to Another
Honor your past and embrace your future with these ideas for easing the transition during a move
Full Story








Fori
karinl
Related Professionals
East Islip Kitchen & Bathroom Designers · North Versailles Kitchen & Bathroom Designers · United States Kitchen & Bathroom Designers · Chandler Kitchen & Bathroom Remodelers · Eureka Kitchen & Bathroom Remodelers · Hanover Township Kitchen & Bathroom Remodelers · Honolulu Kitchen & Bathroom Remodelers · Honolulu Kitchen & Bathroom Remodelers · Jefferson Hills Kitchen & Bathroom Remodelers · Skokie Kitchen & Bathroom Remodelers · Walnut Creek Kitchen & Bathroom Remodelers · Waukegan Kitchen & Bathroom Remodelers · Wilmington Kitchen & Bathroom Remodelers · Ferry Pass Architects & Building Designers · Henderson Architects & Building Designersworthy
kterlep
66and76
calliope
catperson
66and76
ks_toolgirl