How many people have added porches/sunrooms to older home?
lavender_lass
12 years ago
Related Stories
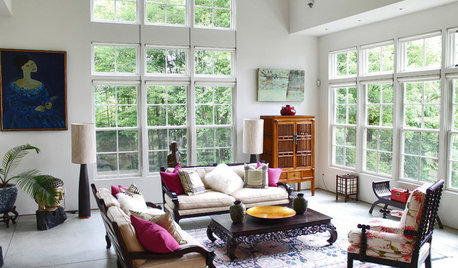
HOUZZ TOURSMy Houzz: Many Styles Meld Handsomely in a Vermont Countryside Home
With a traditional exterior, a contemporary interior and lots of Asian furniture, this home goes for the element of surprise
Full Story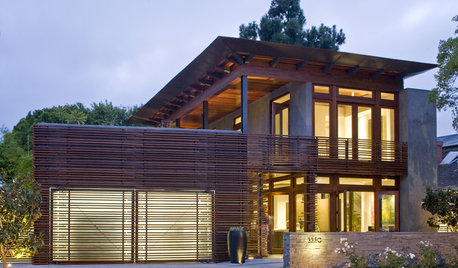
GARAGESDesign Workshop: The Many Ways to Conceal a Garage
Car storage doesn’t have to dominate your home's entry. Consider these designs that subtly hide the garage while keeping it convenient
Full Story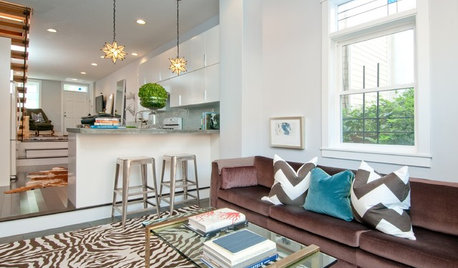
HOUSEKEEPINGCan-Do Cleaning Strategies for Busy People
While you dream of having a maid (to go with the cook and chauffer), this simplified cleaning routine can keep your real-world home tidy
Full Story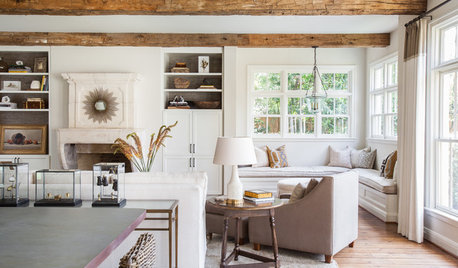
MOST POPULARHouzz Tour: Gracious Older Home Updated for a Young Family
A Texas designer lightens up and repurposes rooms, creating a welcoming space that suits this family’s casual lifestyle
Full Story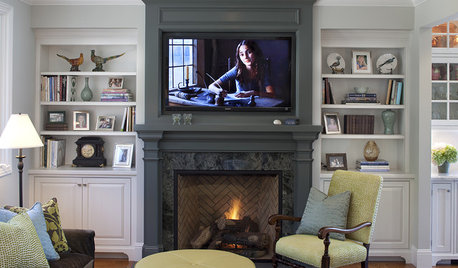
DECORATING GUIDES10 New Looks for Fireplaces in Older Homes
From updated bricks to modern art on the mantel, these ideas for the fireplace will help your older home feel young at hearth
Full Story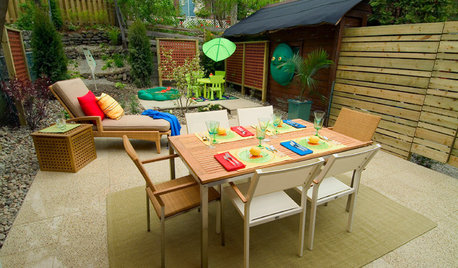
LANDSCAPE DESIGNHow to Design a Family-Friendly Yard for People of All Ages
Incorporate features and materials that will make your landscape fun and accessible for everyone
Full Story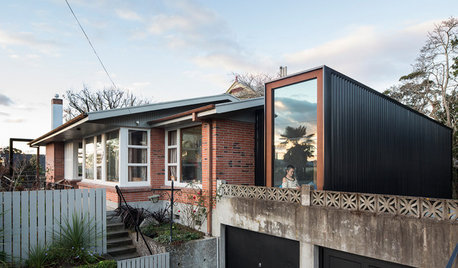
ADDITIONS7 Modern Additions to Older Homes
These contemporary add-ons go their own way as they play off the style of the original
Full Story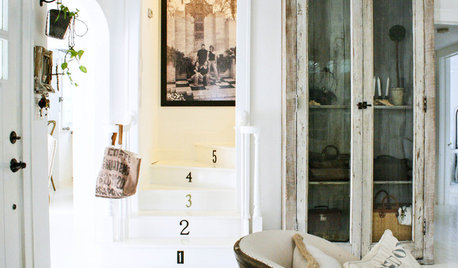
DECORATING GUIDES13 Decorating Tips for Older Homes
Preserve the personality of the past while designing for now with these tips for paint, rugs, window treatments and more
Full Story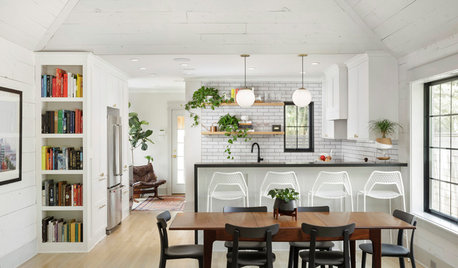
CONTAINER GARDENSHappy Houseplants, Happy People
Potted plants add life and beauty to a room. Learn easy ways to keep them healthy
Full Story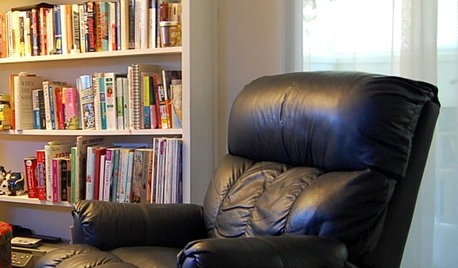
FUN HOUZZ10 Things People Really Don’t Want in Their Homes
No love lost over fluorescent lights? No shocker there. But some of these other hated items may surprise you
Full Story







Carol_from_ny
3sis
Related Professionals
Carlisle Kitchen & Bathroom Designers · El Sobrante Kitchen & Bathroom Designers · New Castle Kitchen & Bathroom Designers · Owasso Kitchen & Bathroom Designers · South Farmingdale Kitchen & Bathroom Designers · Glade Hill Kitchen & Bathroom Remodelers · Albuquerque Kitchen & Bathroom Remodelers · Blasdell Kitchen & Bathroom Remodelers · Camarillo Kitchen & Bathroom Remodelers · Green Bay Kitchen & Bathroom Remodelers · Kendale Lakes Kitchen & Bathroom Remodelers · Rolling Hills Estates Kitchen & Bathroom Remodelers · Four Corners Architects & Building Designers · Panama City Beach Architects & Building Designers · Saint Paul Architects & Building Designerscalliope