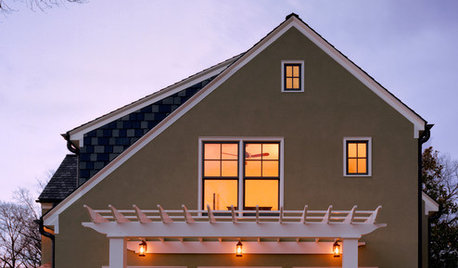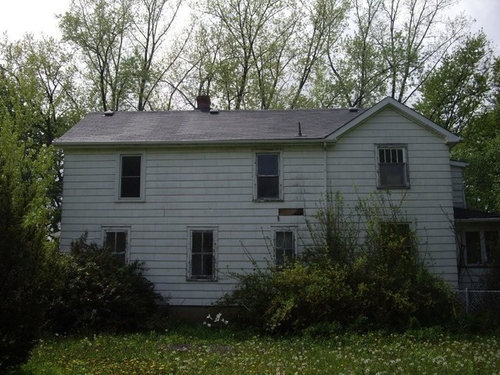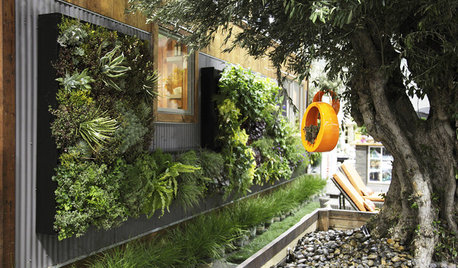New old house, ideas please...
lilybug46
12 years ago
Related Stories

BEFORE AND AFTERSMore Room, Please: 5 Spectacularly Converted Garages
Design — and the desire for more space — turns humble garages into gracious living rooms
Full Story
GARDENING AND LANDSCAPINGNo Fall Guys, Please: Ideas for Lighting Your Outdoor Steps
Safety and beauty go hand in hand when you light landscape stairways and steps with just the right mix
Full Story
HOUSEPLANTSMother-in-Law's Tongue: Surprisingly Easy to Please
This low-maintenance, high-impact houseplant fits in with any design and can clear the air, too
Full Story
BATHROOM DESIGNUpload of the Day: A Mini Fridge in the Master Bathroom? Yes, Please!
Talk about convenience. Better yet, get it yourself after being inspired by this Texas bath
Full Story
HOME OFFICESQuiet, Please! How to Cut Noise Pollution at Home
Leaf blowers, trucks or noisy neighbors driving you berserk? These sound-reduction strategies can help you hush things up
Full Story
SUMMER GARDENINGHouzz Call: Please Show Us Your Summer Garden!
Share pictures of your home and yard this summer — we’d love to feature them in an upcoming story
Full Story
TILEMoor Tile, Please!
Add an exotic touch with Moroccan tiles in everything from intricate patterns and rich colors to subtle, luminous neutrals
Full Story
OUTDOOR KITCHENSHouzz Call: Please Show Us Your Grill Setup
Gas or charcoal? Front and center or out of the way? We want to see how you barbecue at home
Full Story
TRADITIONAL ARCHITECTURESaltbox Houses Pleasingly Pepper Landscapes
Refreshingly basic silhouettes and materials make saltboxes a simple architectural pleasure
Full StoryMore Discussions












civ_IV_fan
concretenprimroses
Related Professionals
Barrington Hills Kitchen & Bathroom Designers · Winton Kitchen & Bathroom Designers · Hopewell Kitchen & Bathroom Remodelers · 20781 Kitchen & Bathroom Remodelers · Alpine Kitchen & Bathroom Remodelers · Camarillo Kitchen & Bathroom Remodelers · Deerfield Beach Kitchen & Bathroom Remodelers · Durham Kitchen & Bathroom Remodelers · Beachwood Architects & Building Designers · Central Islip Architects & Building Designers · Euless Architects & Building Designers · Portsmouth Architects & Building Designers · Schiller Park Architects & Building Designers · West Jordan Architects & Building Designers · White Oak Architects & Building Designersliriodendron
civ_IV_fan
lilybug46Original Author
Carol_from_ny
civ_IV_fan
lilybug46Original Author
columbusguy1
civ_IV_fan
lilybug46Original Author
civ_IV_fan
lilybug46Original Author
civ_IV_fan
columbusguy1
lilybug46Original Author
karinl
lilybug46Original Author