Guest bedroom upstairs...bathroom on main floor?
lavender_lass
11 years ago
Related Stories
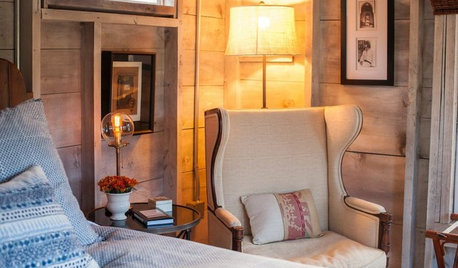
ROOM OF THE DAYRoom of the Day: A Maine Guest Cottage Steeped in Charm
Once offering eggs for sale, this little guesthouse now offers a serene experience in a refined rustic setting
Full Story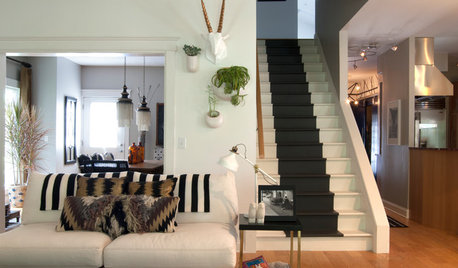
STAIRWAYSThe Upstairs-Downstairs Connection: Picking the Right Stair Treatment
Carpeting, runner or bare wood? Check out these ideas for matching your staircase floor treatment to upstairs and downstairs flooring
Full Story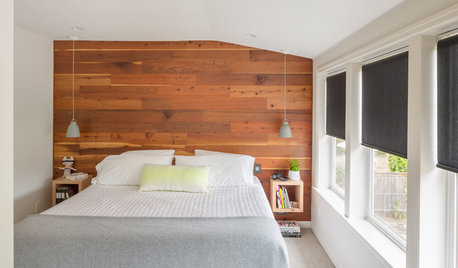
BEDROOMSRoom of the Day: An Upstairs Suite Makes Room for Family
Efficient space planning, increased storage and light finishes transform an underutilized second floor
Full Story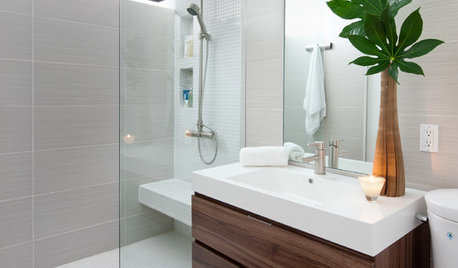
REMODELING GUIDESHow People Upgrade Their Main Bathrooms, and How Much They Spend
The latest Houzz Bathroom Trends Study reveals the most common budgets, features and trends in master baths. Now about that tub …
Full Story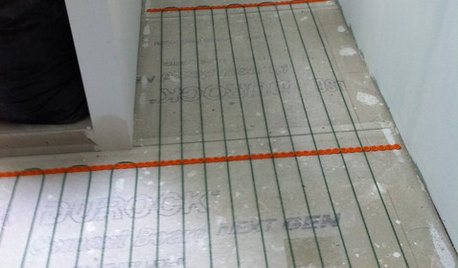
BATHROOM DESIGNWarm Up Your Bathroom With Heated Floors
If your bathroom floor is leaving you cold, try warming up to an electric heating system
Full Story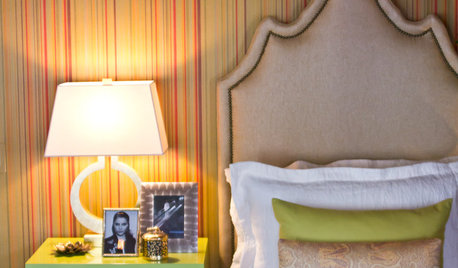
HOUZZ TOURSSan Francisco Decorator Showcase: Glorious Bedrooms and Baths
Peek Inside the Master Bedroom, Guest Rooms and Baths of 2011 Show Home
Full Story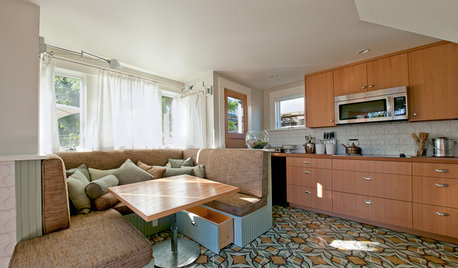
HOUZZ TOURSMy Houzz: 2 Dwellings Keep Things All in the Family
Grandparents get a newly built guest cottage in Portland, while the main bungalow benefits from a major overhaul
Full Story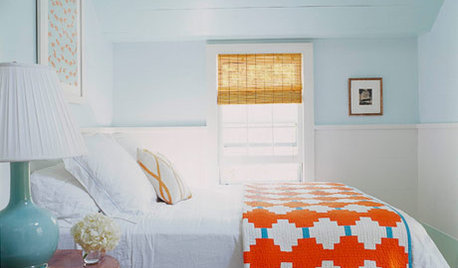
ENTERTAININGGenius Home Prep: A Guest Room in a Box
No dedicated guest room? Make hosting overnighters easier by keeping the essentials in one place
Full Story
DECORATING GUIDESThe Cure for Houzz Envy: Guest Room Touches Anyone Can Do
Make overnight guests feel comfy and cozy with small, inexpensive niceties
Full Story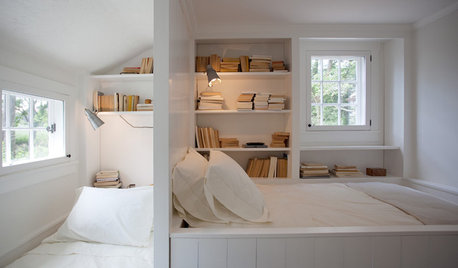
BEDROOMSGuest Rooms That Work
The Hardworking Home: Get all the sleeping space for guests you need — and in some cases extra storage — with these solutions
Full Story









chibimimi
lavender_lassOriginal Author
Related Professionals
Hammond Kitchen & Bathroom Designers · Hershey Kitchen & Bathroom Designers · Philadelphia Kitchen & Bathroom Designers · Glade Hill Kitchen & Bathroom Remodelers · Fair Oaks Kitchen & Bathroom Remodelers · Morgan Hill Kitchen & Bathroom Remodelers · Omaha Kitchen & Bathroom Remodelers · Omaha Kitchen & Bathroom Remodelers · Port Angeles Kitchen & Bathroom Remodelers · Toledo Kitchen & Bathroom Remodelers · Joppatowne Kitchen & Bathroom Remodelers · Hawthorne Kitchen & Bathroom Remodelers · Charleston Architects & Building Designers · Pedley Architects & Building Designers · Universal City Architects & Building Designersazzalea
ingeorgia
karinl
camlan
lavender_lassOriginal Author
skywatcher