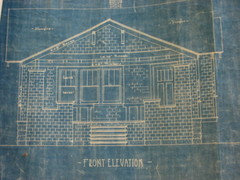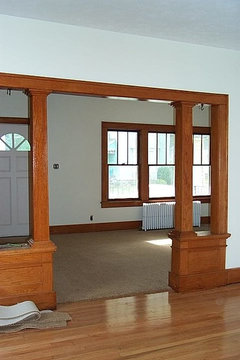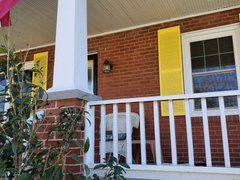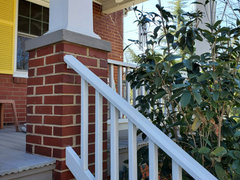Need help/ideas for porch & stair railings
party_music50
13 years ago
Featured Answer
Sort by:Oldest
Comments (12)
sombreuil_mongrel
13 years agoparty_music50
13 years agoRelated Professionals
Bonita Kitchen & Bathroom Designers · Hershey Kitchen & Bathroom Designers · Salmon Creek Kitchen & Bathroom Designers · Reedley Kitchen & Bathroom Designers · Town 'n' Country Kitchen & Bathroom Designers · Covington Kitchen & Bathroom Designers · Bensenville Kitchen & Bathroom Designers · South Sioux City Kitchen & Bathroom Designers · Folsom Kitchen & Bathroom Remodelers · Glen Allen Kitchen & Bathroom Remodelers · Los Alamitos Kitchen & Bathroom Remodelers · Joppatowne Kitchen & Bathroom Remodelers · Carney Architects & Building Designers · North Bergen Architects & Building Designers · Yeadon Architects & Building Designerssombreuil_mongrel
13 years agomacv
13 years agoparty_music50
13 years agomacv
13 years agoparty_music50
13 years agosombreuil_mongrel
13 years agoparty_music50
13 years agomacv
13 years agoMarybeth Franklin
2 years ago
Related Stories

STANDARD MEASUREMENTSThe Right Dimensions for Your Porch
Depth, width, proportion and detailing all contribute to the comfort and functionality of this transitional space
Full Story
ARCHITECTUREHouse-Hunting Help: If You Could Pick Your Home Style ...
Love an open layout? Steer clear of Victorians. Hate stairs? Sidle up to a ranch. Whatever home you're looking for, this guide can help
Full Story
COLORPick-a-Paint Help: How to Create a Whole-House Color Palette
Don't be daunted. With these strategies, building a cohesive palette for your entire home is less difficult than it seems
Full Story
REMODELING GUIDESKey Measurements for a Dream Bedroom
Learn the dimensions that will help your bed, nightstands and other furnishings fit neatly and comfortably in the space
Full Story
ENTRYWAYSHelp! What Color Should I Paint My Front Door?
We come to the rescue of three Houzzers, offering color palette options for the front door, trim and siding
Full Story
STANDARD MEASUREMENTSKey Measurements to Help You Design Your Home
Architect Steven Randel has taken the measure of each room of the house and its contents. You’ll find everything here
Full Story
SMALL SPACESDownsizing Help: Storage Solutions for Small Spaces
Look under, over and inside to find places for everything you need to keep
Full Story
EXTERIORSHelp! What Color Should I Paint My House Exterior?
Real homeowners get real help in choosing paint palettes. Bonus: 3 tips for everyone on picking exterior colors
Full Story
UNIVERSAL DESIGNMy Houzz: Universal Design Helps an 8-Year-Old Feel at Home
An innovative sensory room, wide doors and hallways, and other thoughtful design moves make this Canadian home work for the whole family
Full Story














party_music50Original Author