Wish me luck!
jiggreen
13 years ago
Related Stories
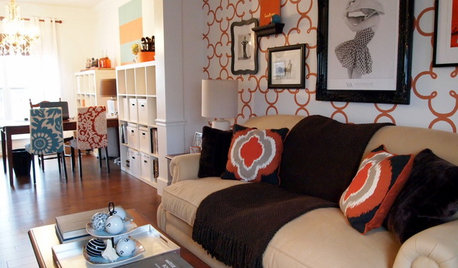
DECORATING GUIDESUp the Luck in Your Home
No need to pillage the garden for shamrocks. These 10 good-luck totems and décor options may work like a charm
Full Story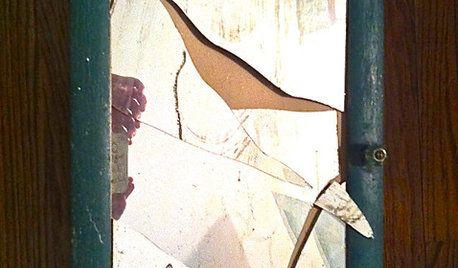
LIFEDo You Believe in Luck Around the House?
Broken mirrors, spilled salt, an unavoidable ladder — superstitions don't seem to affect this homeowner. Knock wood
Full Story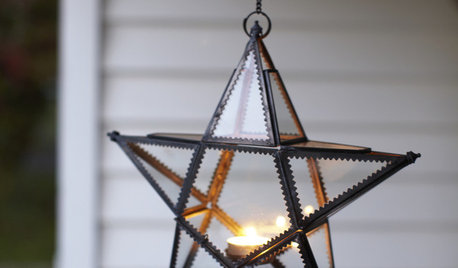
PRODUCT PICKSGuest Picks: Good Luck in the New Year
20 cheerful symbols of luck represent good fortune in 2012
Full Story0

COFFEE WITH AN ARCHITECTWhat My Kids Have Taught Me About Working From Home
Candy and Legos aren't the only things certain small people have brought to my architecture business
Full Story
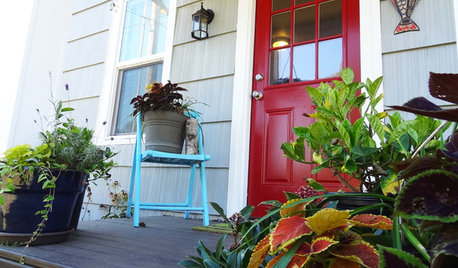
CURB APPEALDIY Painting Project: A Colorful Front Door
Give your entrance a notice-me new hue to make it inviting and energizing for fall
Full Story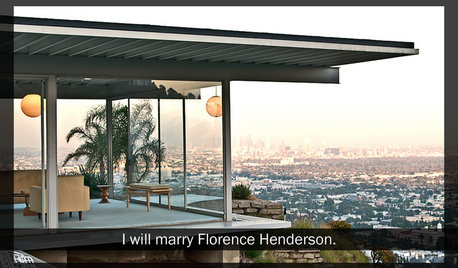
COFFEE WITH AN ARCHITECTMike Brady Lied to Me
Why "The Brady Bunch" is a terrible guide for the architectural profession
Full Story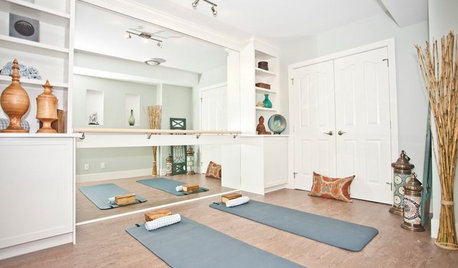
FUN HOUZZHouzz Quiz: How to Find Your ‘Me Time’ Place
Looking for the best place in your house to soothe away your stress? We’re here to help
Full StoryMore Discussions









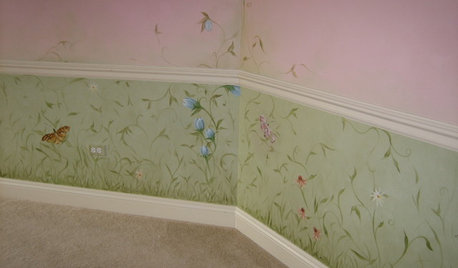




worthy
oldhousegal
Related Professionals
Clarksburg Kitchen & Bathroom Designers · Federal Heights Kitchen & Bathroom Designers · Frankfort Kitchen & Bathroom Designers · San Jacinto Kitchen & Bathroom Designers · Southampton Kitchen & Bathroom Designers · Terryville Kitchen & Bathroom Designers · Beachwood Kitchen & Bathroom Remodelers · Ewa Beach Kitchen & Bathroom Remodelers · Kendale Lakes Kitchen & Bathroom Remodelers · Kettering Kitchen & Bathroom Remodelers · Placerville Kitchen & Bathroom Remodelers · Walnut Creek Kitchen & Bathroom Remodelers · Brushy Creek Architects & Building Designers · Five Corners Architects & Building Designers · Panama City Beach Architects & Building Designerskarinl
theresse
columbusguy1
jiggreenOriginal Author
antiquesilver