Renovation of a small kitchen
atlantic123
13 years ago
Related Stories
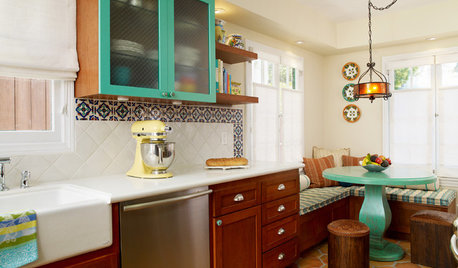
KITCHEN DESIGNKitchen of the Week: 1920s Renovation in California
An outmoded kitchen for a family gets modern amenities, a fresh teal-accented palette and smart lighting
Full Story
KITCHEN DESIGNCouple Renovates to Spend More Time in the Kitchen
Artistic mosaic tile, custom cabinetry and a thoughtful layout make the most of this modest-size room
Full Story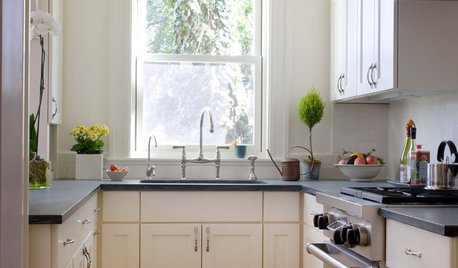
KITCHEN DESIGNLet's Toast Small Kitchens Everywhere
It's time for a tribute to the many wonderful qualities of compact kitchens — and some tips on how to plan them well
Full Story
FARMHOUSESKitchen of the Week: Renovation Honors New England Farmhouse’s History
Homeowners and their designer embrace a historic kitchen’s quirks while creating a beautiful and functional cooking space
Full Story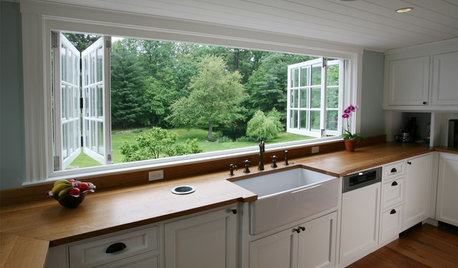
KITCHEN DESIGNRenovation Detail: The Kitchen Sink Window
Doing dishes is anything but a chore when a window lets you drift off into the view beyond the kitchen sink
Full Story
REMODELING GUIDESRenovation Ideas: Playing With a Colonial’s Floor Plan
Make small changes or go for a total redo to make your colonial work better for the way you live
Full Story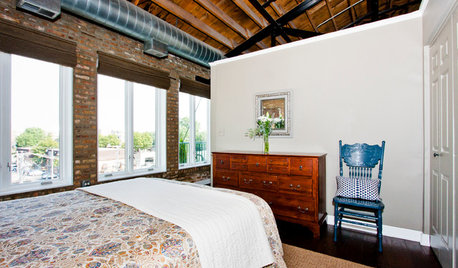
SMALL HOMESHouzz Tour: An Illinois Loft Sparks Renovation Fever
Home improvement newbies (and newlyweds) find joy and a new income source while redoing their space themselves
Full Story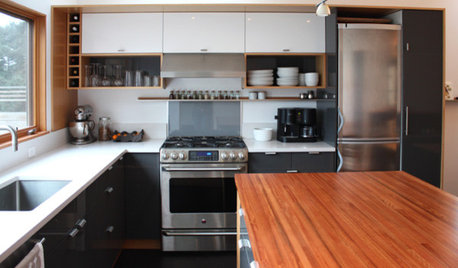
HOUZZ TOURSHouzz Tour: A Modern Renovation in Seattle
See how one couple turned 800 square feet into an eye-popping modern gem
Full Story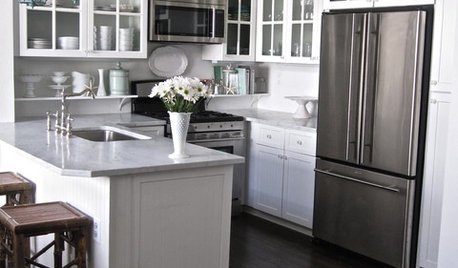
SMALL KITCHENS10 Ways to Make a Small Kitchen Feel Bigger
Does your kitchen draw a crowd or crowd you in? Here's how to make sure your compact kitchen leaves room to breathe
Full StorySponsored
Custom Craftsmanship & Construction Solutions in Franklin County
More Discussions






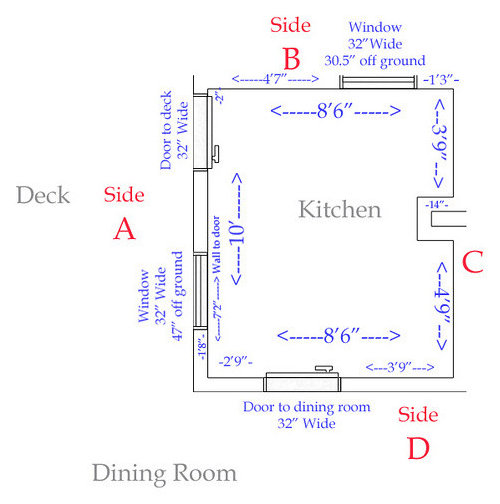
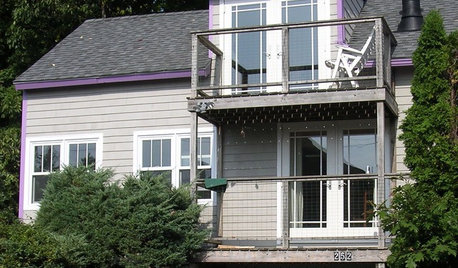



gwbr54
gwbr54
Related Professionals
Hammond Kitchen & Bathroom Designers · New Port Richey East Kitchen & Bathroom Remodelers · Payson Kitchen & Bathroom Remodelers · Pearl City Kitchen & Bathroom Remodelers · Rancho Cordova Kitchen & Bathroom Remodelers · Phillipsburg Kitchen & Bathroom Remodelers · American Fork Architects & Building Designers · Arvada Architects & Building Designers · Clayton Architects & Building Designers · Lafayette Architects & Building Designers · Martinsville Architects & Building Designers · North Bergen Architects & Building Designers · Plainfield Architects & Building Designers · Rocky Point Architects & Building Designers · Winchester Architects & Building Designersgwbr54
theresse
gwbr54
navi_jen
dilettante_gw
User
theresse
theresse
theresse
atlantic123Original Author
theresse