reinforcing floor joists?
mike_g_2007
16 years ago
Related Stories
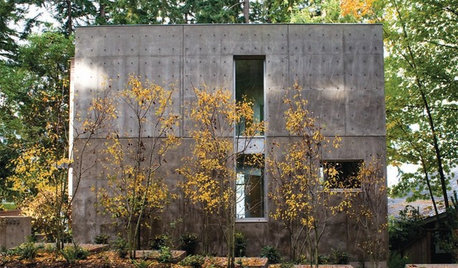
REMODELING GUIDESMaterial Choices: High Marks for Reinforced Concrete
Try poured-in-place construction for a wonderfully tactile, industrial look
Full Story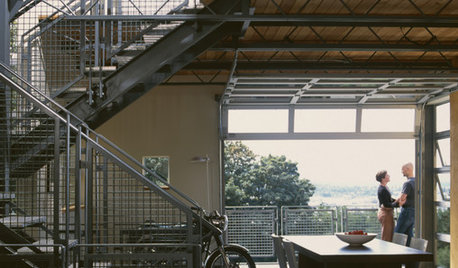
DESIGN DICTIONARYOpen Web Steel Joist
Give your roof or floor a support network, woven between the beams
Full Story0
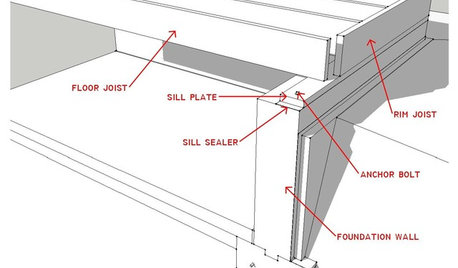
KNOW YOUR HOUSEKnow Your House: What Makes Up a Floor Structure
Avoid cracks, squeaks and defects in your home's flooring by understanding the components — diagrams included
Full Story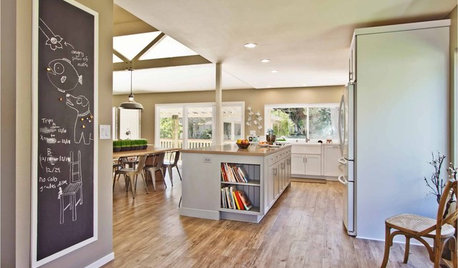
FLOORSWhat's the Right Wood Floor Installation for You?
Straight, diagonal, chevron, parquet and more. See which floor design is best for your space
Full Story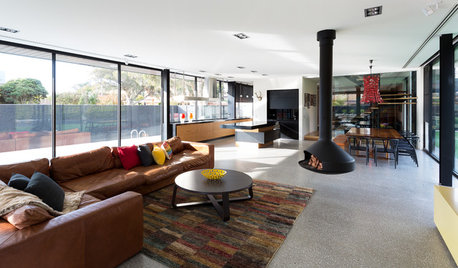
FLOORSKnow Your Flooring: Concrete
Concrete floors have a raw and elegant beauty that can be surprisingly warm
Full Story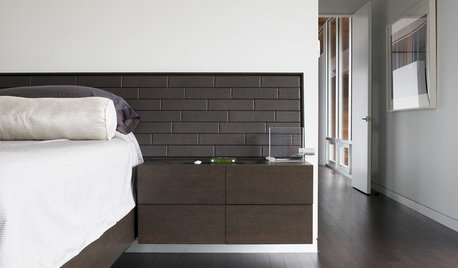
FLOORSFloors Warm Up to Radiant Heat
Toasty toes and money saved are just two benefits of radiant heat under your concrete, wood or tile floors
Full Story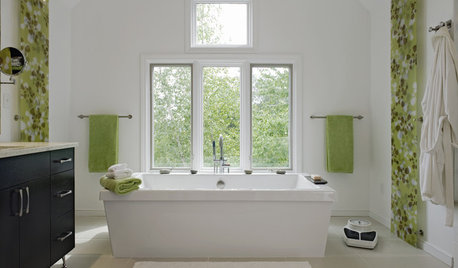
Design School: Designing With Rectangles
Give your room interest and continuity by reinforcing the lines in your furniture, lighting, materials
Full Story
REMODELING GUIDESHow to Read a Floor Plan
If a floor plan's myriad lines and arcs have you seeing spots, this easy-to-understand guide is right up your alley
Full Story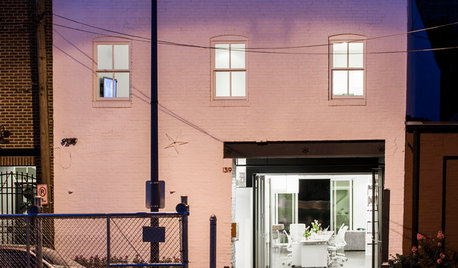
REMODELING GUIDESHouzz Tour: A Former Stable Becomes a Live-Work Showcase
Two floors in a Washington, D.C., building get an extensive rehab to house a family and an architectural practice
Full StorySponsored
Professional Remodelers in Franklin County Specializing Kitchen & Bath
More Discussions






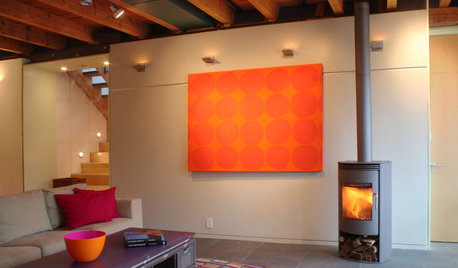


ron6519
tryinbrian
mike_g_2007Original Author
macybaby
mightyanvil