Opinions please on mysterious hole/patch (pic heavy!)
la_koala
14 years ago
Related Stories

SUMMER GARDENINGHouzz Call: Please Show Us Your Summer Garden!
Share pictures of your home and yard this summer — we’d love to feature them in an upcoming story
Full Story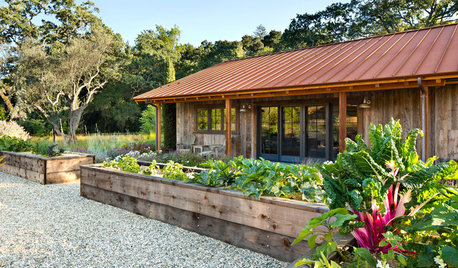
EDIBLE GARDENSHow to Grow Your Own Sweet Summer Crops
This guide will help any gardener get started on growing the freshest warm-season veggies and berries for summer
Full Story
REMODELING GUIDESWisdom to Help Your Relationship Survive a Remodel
Spend less time patching up partnerships and more time spackling and sanding with this insight from a Houzz remodeling survey
Full Story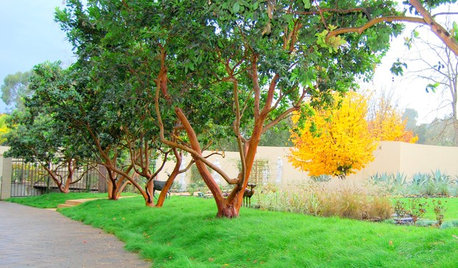
GARDENING GUIDESGarden Myths to Debunk as You Dig This Fall and Rest Over Winter
Termites hate wood mulch, don’t amend soil for trees, avoid gravel in planters — and more nuggets of garden wisdom
Full Story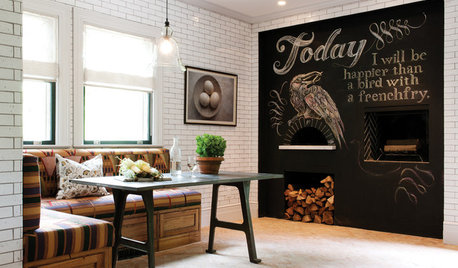
KITCHEN DESIGNKitchen of the Week: Chestnut and an Open Fire in Connecticut
Antique chestnut boards give a kitchen with a wood-burning oven vintage flair, balancing its modern amenities
Full Story
GARDENING GUIDESBackyard Birds: Healthy Home Habitats for Northern Flickers
These colorful woodpeckers found across the U.S. and Canada love berries, seeds and ants and often nest in deep burrows in trees
Full Story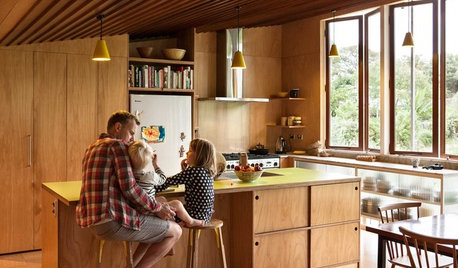
MOST POPULAR33 Magic Household Cleaning Tips
Houzzers from around the world share their tips for transforming housework into child’s play
Full Story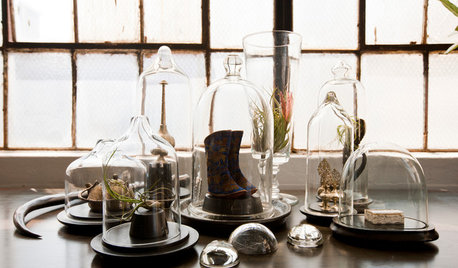
DECORATING GUIDESSo Your Style Is: Curiosity-Cabinet Chic
Create an uncommon mood that whispers of adventure by showing off your treasures in an intriguing way
Full Story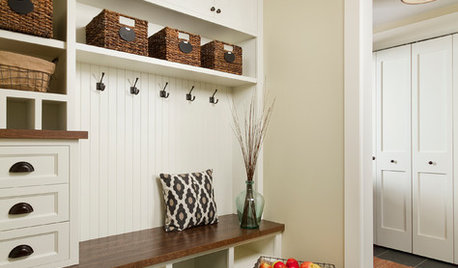
THE HARDWORKING HOMEHow to Design a Marvelous Mudroom
Architects and designers tell us how to set up one of the toughest rooms in the house
Full Story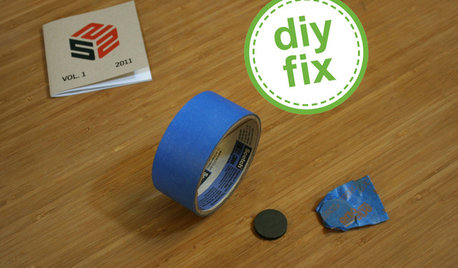
DECORATING GUIDESQuick Fix: Find Wall Studs Without an Expensive Stud Finder
See how to find hidden wall studs with this ridiculously easy trick
Full StoryMore Discussions






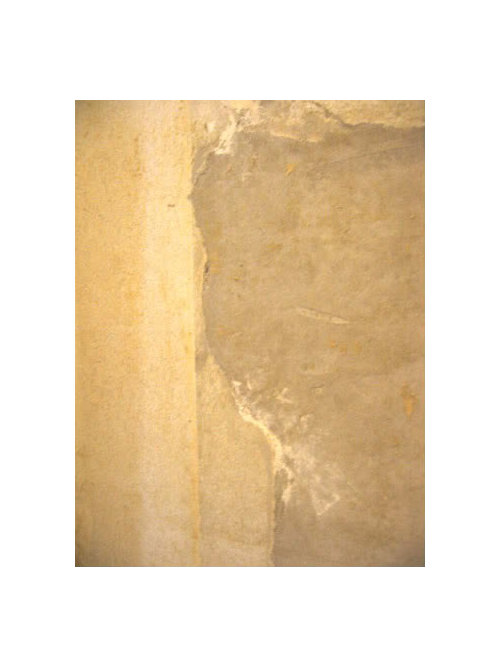




sombreuil_mongrel
liz2
Related Professionals
Bonita Kitchen & Bathroom Designers · East Peoria Kitchen & Bathroom Designers · Hammond Kitchen & Bathroom Designers · Saratoga Springs Kitchen & Bathroom Designers · Beachwood Kitchen & Bathroom Remodelers · Champlin Kitchen & Bathroom Remodelers · Jefferson Hills Kitchen & Bathroom Remodelers · Kendale Lakes Kitchen & Bathroom Remodelers · Red Bank Kitchen & Bathroom Remodelers · Tempe Kitchen & Bathroom Remodelers · Westchester Kitchen & Bathroom Remodelers · Hillcrest Heights Architects & Building Designers · Oak Hill Architects & Building Designers · Plainfield Architects & Building Designers · Rocky Point Architects & Building Designerscalliope
johnmari
calliope
la_koalaOriginal Author
calliope
johnmari
la_koalaOriginal Author
la_koalaOriginal Author
johnmari
kframe19
calliope
kframe19
calliope
kframe19
tzmaryg
kframe19
antiquesilver
kframe19
la_koalaOriginal Author
tzmaryg
paul4x4
shirl_2003
la_koalaOriginal Author
calliope