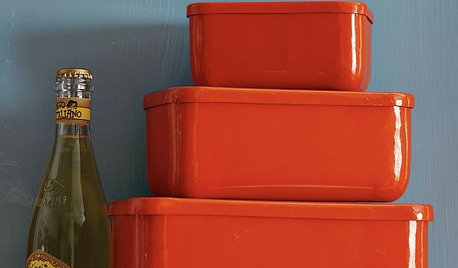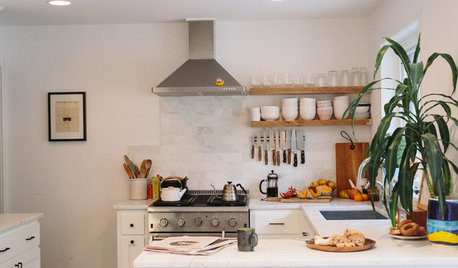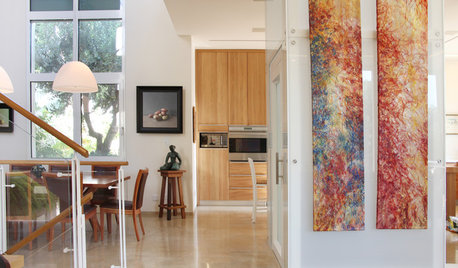we started the kitchen!!
blackcats13
13 years ago
Related Stories

DECORATING GUIDESHow to Decorate When You're Starting Out or Starting Over
No need to feel overwhelmed. Our step-by-step decorating guide can help you put together a home look you'll love
Full Story
CONTRACTOR TIPSContractor Tips: Countertop Installation from Start to Finish
From counter templates to ongoing care, a professional contractor shares what you need to know
Full Story
REMODELING GUIDESPlanning a Kitchen Remodel? Start With These 5 Questions
Before you consider aesthetics, make sure your new kitchen will work for your cooking and entertaining style
Full Story
KITCHEN DESIGNStylish New Kitchen, Shoestring Budget: See the Process Start to Finish
For less than $13,000 total — and in 34 days — a hardworking family builds a kitchen to be proud of
Full Story
KITCHEN DESIGN91 Kitchen Banquettes to Start Your Morning Right
Slide into one of these stylish breakfast nooks and stay awhile
Full Story
KITCHEN DESIGNGuest Picks: A Clean Start In the Kitchen
20 stylish ways to get your cooking area organized
Full Story
HOUZZ TOURSHouzz Tour: New Love and a Fresh Start in a Midcentury Ranch House
A Nashville couple, both interior designers, fall for a neglected 1960 home. Their renovation story has a happy ending
Full Story
FARM YOUR YARD6 Things to Know Before You Start Growing Your Own Food
It takes time and practice, but growing edibles in the suburbs or city is possible with smart prep and patience
Full Story
REMODELING GUIDESWhat to Consider Before Starting Construction
Reduce building hassles by learning how to vet general contractors and compare bids
Full Story
MY HOUZZMy Houzz: Fresh Start for an Art Collector in Tel Aviv
A homeowner rebuilds to suit her new life and make room for entertaining and creative endeavors
Full Story










kimkitchy
theresse
Related Professionals
Albany Kitchen & Bathroom Designers · Carson Kitchen & Bathroom Designers · East Islip Kitchen & Bathroom Designers · La Verne Kitchen & Bathroom Designers · Saratoga Springs Kitchen & Bathroom Designers · Southampton Kitchen & Bathroom Designers · Plainview Kitchen & Bathroom Remodelers · Bay Shore Kitchen & Bathroom Remodelers · Glade Hill Kitchen & Bathroom Remodelers · 93927 Kitchen & Bathroom Remodelers · Pearl City Kitchen & Bathroom Remodelers · Pico Rivera Kitchen & Bathroom Remodelers · Portage Kitchen & Bathroom Remodelers · Wilmington Kitchen & Bathroom Remodelers · Oak Hill Architects & Building Designersblackcats13Original Author
slateberry