adding a closet
kren_pa
15 years ago
Related Stories
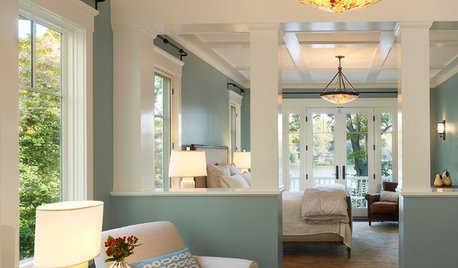
MOST POPULARThe 25 Most Popular Photos Added to Houzz in 2013
See the newly uploaded images of kitchens, bathrooms, bedrooms and more that Houzz users really fell for this year
Full Story
MODERN HOMESHouzz TV: Seattle Family Almost Doubles Its Space Without Adding On
See how 2 work-from-home architects design and build an adaptable space for their family and business
Full Story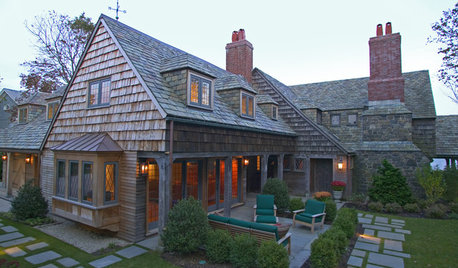
REMODELING GUIDESAdding On: 10 Ways to Expand Your House Out and Up
A new addition can connect you to the yard, raise the roof, bring in light or make a statement. Which style is for you?
Full Story
REMODELING GUIDESAsk an Architect: How Can I Carve Out a New Room Without Adding On?
When it comes to creating extra room, a mezzanine or loft level can be your best friend
Full Story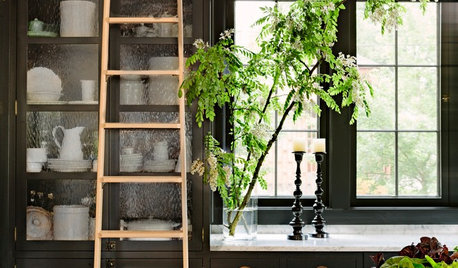
FURNITUREAim High: What to Know About Adding a Library Ladder
Have books or shelves out of reach? Here’s how to get a library ladder that works just right for your needs
Full Story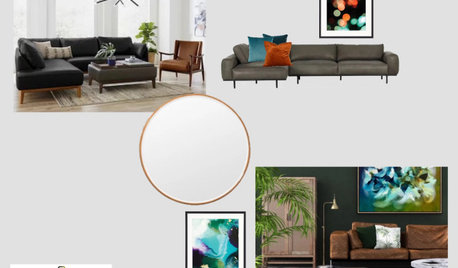
CLOSETS8 Dream Closets Go Beyond Storing Clothes
Yes, they've still got hangers and drawers. But these luxurious dressing rooms also have views, artwork or an added purpose
Full Story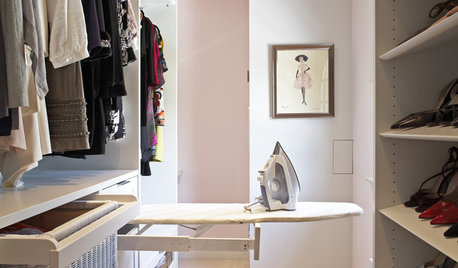
CLOSETSDesigner's Touch: 10 Amazing Master Closets
Let these exquisitely organized, expertly crafted master closets inspire you to enhance your own closet or dressing area
Full Story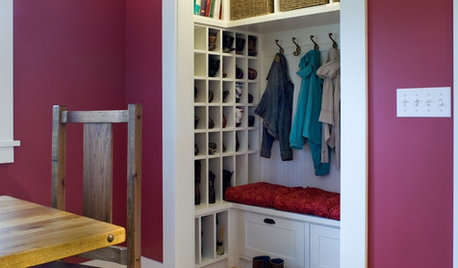
THE HARDWORKING HOMEHow to Tap Your Hall Closet’s Storage Potential
The Hardworking Home: Check out these design ideas for every space and budget
Full Story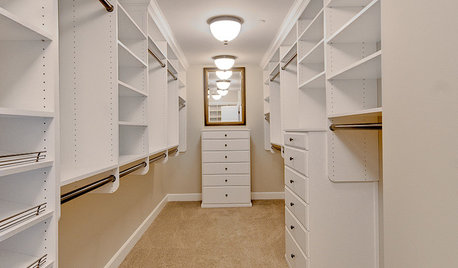
MORE ROOMS12 Ways to Get More Out of Your Closet This Year
First clear it out, then fill it up again using some of these organizing tricks for your walk-in closet
Full Story





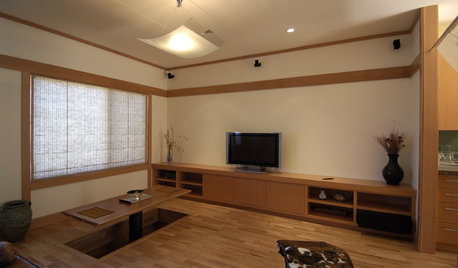


plantmasterm
kren_paOriginal Author
Related Professionals
Arlington Kitchen & Bathroom Designers · Midvale Kitchen & Bathroom Designers · Philadelphia Kitchen & Bathroom Designers · Wesley Chapel Kitchen & Bathroom Designers · Channahon Kitchen & Bathroom Remodelers · Deerfield Beach Kitchen & Bathroom Remodelers · Franconia Kitchen & Bathroom Remodelers · Gardner Kitchen & Bathroom Remodelers · Vashon Kitchen & Bathroom Remodelers · Bayshore Gardens Architects & Building Designers · Pedley Architects & Building Designers · Pembroke Architects & Building Designers · Washington Architects & Building Designers · Washington Architects & Building Designers · Nanticoke Architects & Building Designersjohnmari
kren_paOriginal Author
johnmari
mary_lu_gw
kren_paOriginal Author