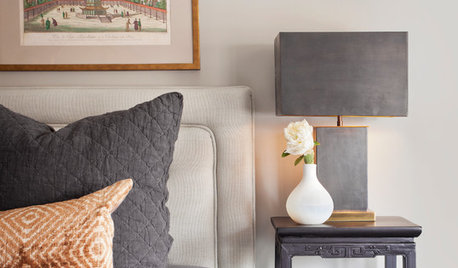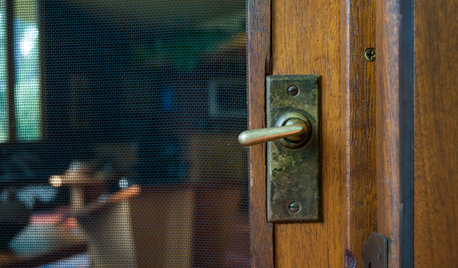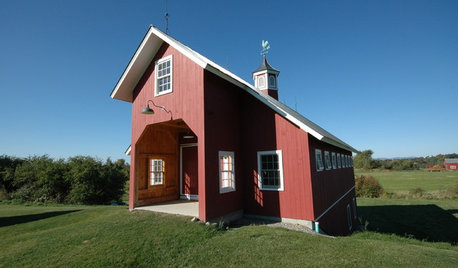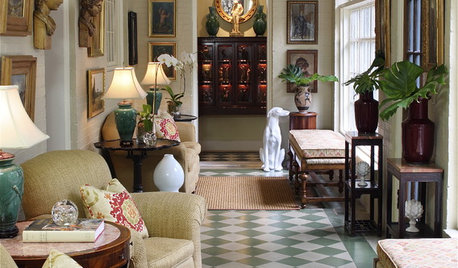Rewiring
benderrdrookie
14 years ago
Related Stories

DIY PROJECTSHow to Fix Up a Thrifted Lamp
Save money and earn DIY cred by rewiring and snazzing up a damaged lamp you scored on the cheap
Full Story
HOUZZ TOURSHouzz Tour: Victorian's Beauty Is More Than Skin Deep
A London home keeps its historic facade but is otherwise rebuilt to be a model of modern energy-efficiency
Full Story
DECORATING GUIDESHouzz Tour: Apartment Redesign Looks to the ’70s for Bold Inspiration
Punchy colors and graphic patterns take this Edinburgh apartment from shabby to sophisticated
Full Story
LIGHTINGVintage Lighting Shines
Add to your personal look with a great vintage table lamp, floor lamp or retro-style pendant
Full Story
FURNITURE10 Secrets of Successful Secondhand Furniture Shopping
Design professionals offer tips on how, where and what to buy
Full Story
REMODELING GUIDESOriginal Home Details: What to Keep, What to Cast Off
Renovate an older home without regrets with this insight on the details worth preserving
Full Story
DECORATING GUIDESRenewed Classic: Gooseneck Barn Lights
Functional vintage modern style makes its way from outbuildings to interiors
Full Story
LIGHTINGDecorating With Antiques: Set the Stage With Lighting
Complete a vintage scene or create contrast with lamps, sconces and chandeliers that have traveled through time
Full Story
DECORATING GUIDESHow to Get Your Furniture Arrangement Right
Follow these 10 basic layout rules for a polished, pulled-together look in any room
Full Story











kframe19
brickeyee
Related Professionals
Barrington Hills Kitchen & Bathroom Designers · El Dorado Hills Kitchen & Bathroom Designers · Euclid Kitchen & Bathroom Designers · Gainesville Kitchen & Bathroom Designers · Glens Falls Kitchen & Bathroom Designers · Haslett Kitchen & Bathroom Designers · Martinsburg Kitchen & Bathroom Designers · Montebello Kitchen & Bathroom Designers · Vineyard Kitchen & Bathroom Designers · Clovis Kitchen & Bathroom Remodelers · Fair Oaks Kitchen & Bathroom Remodelers · North Arlington Kitchen & Bathroom Remodelers · Henderson Architects & Building Designers · Oak Hill Architects & Building Designers · Westminster Architects & Building Designersnkkp
calliope
kframe19
brickeyee
johnmari
calliope
kframe19
brickeyee
kframe19
jcin_los_angeles
brickeyee
kframe19
Billl
macybaby