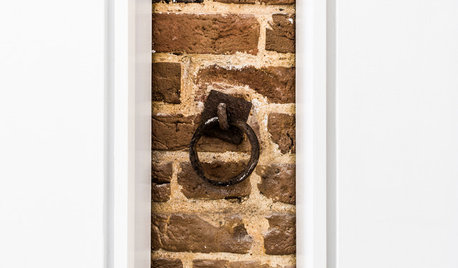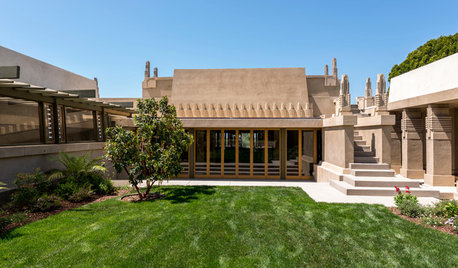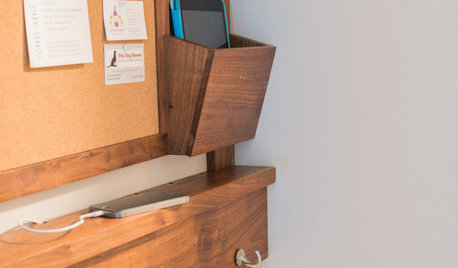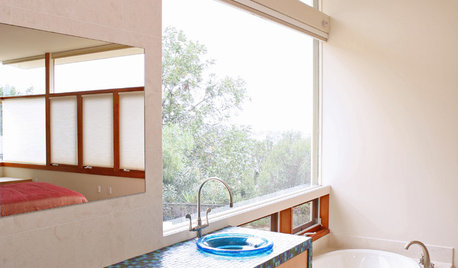Removing dropped ceiling in living room
renovatingwoman
13 years ago
Related Stories

LIVING ROOMSDrop In on a Hot Comeback With a Sunken Living Room
Take the plunge into a new kind of practicality with an interior design feature that has a rich history
Full Story
MORE ROOMSAdd a Drop of Color to Your Living Room
Try out a new hue with pillows, upholstery and a bold accent or two
Full Story
LIFEYou Said It: ‘Rather Than Remove Them, They Framed Them’
Design advice, inspiration and observations that struck a chord this week
Full Story
MEDIA ROOMSDesigner's Touch: 10 Jaw-Dropping Media Rooms
Turn a ho-hum movie night into an Oscarworthy event with a dramatic and welcoming media room
Full Story
GARDENING AND LANDSCAPINGBlow Past the Heat With an Outdoor Ceiling Fan
Drop some degrees on your porch or patio while boosting its style, with an energy-efficient ceiling fan
Full Story
MOST POPULARExclusive Video of Wright’s Jaw-Dropping Hollyhock House
Immerse yourself in the stunningly restored Frank Lloyd Wright masterpiece
Full Story
THE HARDWORKING HOMEA New Drop Zone Keeps the Clutter at Bay
The Hardworking Home: A clever wall-mounted station for keys, phones and more helps a family stay organized
Full Story
FUN HOUZZDouble Take: Did MoMA Drop a Mini House in the Yard?
Or maybe it's garden art or even a modernist-loving giant's step stool. Use your imagination, then get the true tale here
Full Story
MORE ROOMSCreating Nests in Unexpected Places
Modern and open goes cozy with sunken tubs, dropped ceilings, well-placed furniture placement and fabric
Full Story0

GARDENING AND LANDSCAPINGHow to Pick the Right Garden Ceiling
Canopy, umbrella, tree or sky — for the finishing touch in your garden, consider what's overhead
Full StoryMore Discussions










calliope
ford8nn
Related Professionals
Home Remodeling · Magna Kitchen & Bathroom Designers · Ramsey Kitchen & Bathroom Designers · Roselle Kitchen & Bathroom Designers · Albuquerque Kitchen & Bathroom Remodelers · Allouez Kitchen & Bathroom Remodelers · Charlottesville Kitchen & Bathroom Remodelers · Emeryville Kitchen & Bathroom Remodelers · Fairland Kitchen & Bathroom Remodelers · Lincoln Kitchen & Bathroom Remodelers · Pico Rivera Kitchen & Bathroom Remodelers · Southampton Kitchen & Bathroom Remodelers · South Jordan Kitchen & Bathroom Remodelers · Lexington Architects & Building Designers · Providence Architects & Building Designerskarinl
brickeyee
golddust
worthy