Sleeping porch to bath...windows?
littlesmokie
13 years ago
Related Stories
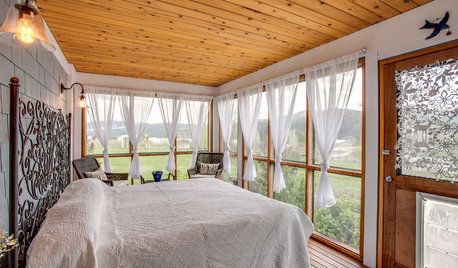
GARDENING AND LANDSCAPING11 Ways to Make Your Sleeping Porch Even Better
Turn off that air conditioner and tune in to the delights of slumbering in the nighttime breeze
Full Story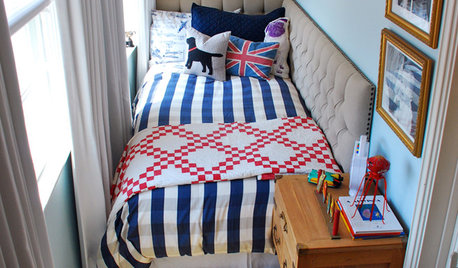
SMALL SPACESSmall Sleeping Nook, High Comfort
It's just big enough for a bed and a dresser, but this boy's 12-by-4 sleep space is comfy-cozy
Full Story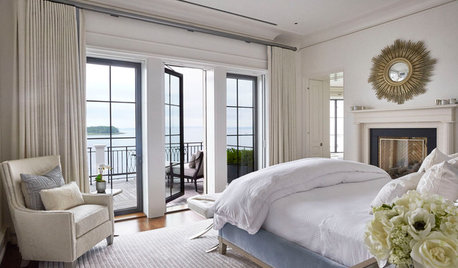
FEEL-GOOD HOMEIs Your Bedroom Designed for a Good Night’s Sleep?
Find out how the right nightstands, bedding, rugs, TV and storage can help you get more restful slumber
Full Story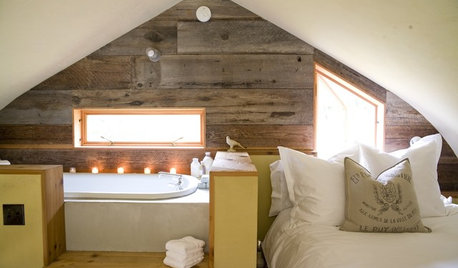
LIFE12 Effective Strategies to Help You Sleep
End the nightmare of tossing and turning at bedtime with these tips for letting go and drifting off
Full Story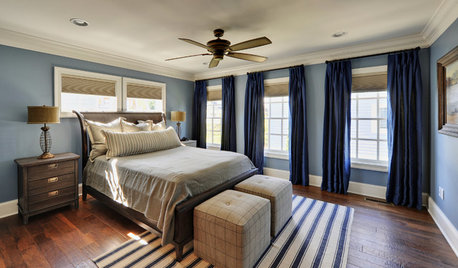
COLORBedroom Color: The Secret to More Sex and More Sleep
Look to surprising revelations about bedroom wall colors to get more of what you want
Full Story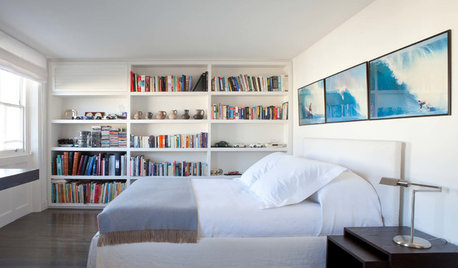
BEDROOMSThe Right Mattress: The Secret to a Great Night’s Sleep
We spend a third of our lives asleep, so investing in a quality mattress is essential. Check out this expert advice to help you choose yours
Full Story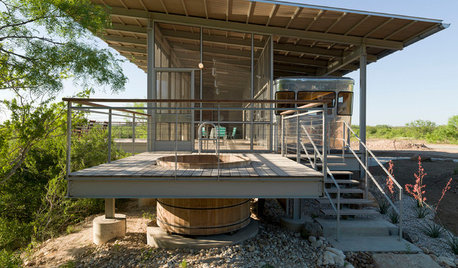
ARCHITECTUREHouzz Tour: A Most Unusual Trailer in Texas
With an air-conditioned bathroom, screened porches and a sleeping loft, this riverside trailer site has it all
Full Story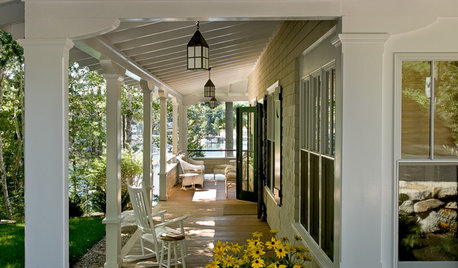
DECORATING GUIDES9 Ways to Create Comforting Farmhouse Style Anywhere
So you don't have 12 acres, a cow and a porch that sleeps a crowd. You can still get the warmth and coziness of a farmhouse at home
Full Story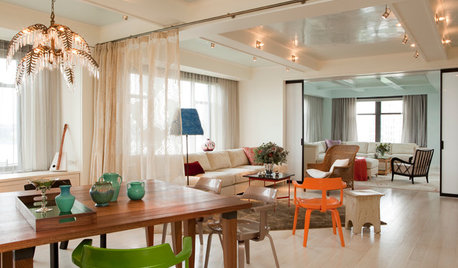
WINDOW TREATMENTSThe Art of the Window: Sheer Madness
We offer 20 reasons to embrace gauzy curtains' goodness — on windows, as room dividers, and around the bed and bath
Full Story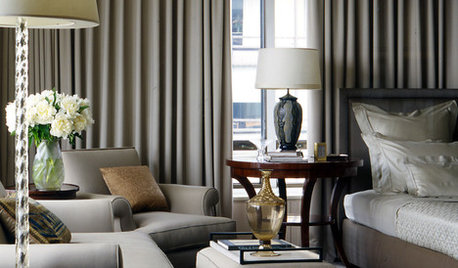
WINDOW TREATMENTSBedroom Window Treatments to Block the Light
Sleep tight with curtains, shades and more designed to keep out bright rays while letting stylishness in
Full StorySponsored
Custom Craftsmanship & Construction Solutions in Franklin County
More Discussions









igloochic
autumngal
Related Professionals
Clute Kitchen & Bathroom Designers · Midvale Kitchen & Bathroom Designers · Mount Prospect Kitchen & Bathroom Designers · Ossining Kitchen & Bathroom Designers · Owasso Kitchen & Bathroom Designers · Ridgewood Kitchen & Bathroom Designers · Adelphi Kitchen & Bathroom Remodelers · Olney Kitchen & Bathroom Remodelers · Pasadena Kitchen & Bathroom Remodelers · Hawthorne Kitchen & Bathroom Remodelers · American Fork Architects & Building Designers · Corpus Christi Architects & Building Designers · Parkway Architects & Building Designers · Saint Louis Park Architects & Building Designers · West Jordan Architects & Building DesignerslittlesmokieOriginal Author
User
prupie
donaldsg
littlesmokieOriginal Author
mebry