Is My Home a Craftsman? Victorian?
Laurie
11 years ago
Featured Answer
Sort by:Oldest
Comments (9)
Laurie
11 years agolast modified: 9 years agoRelated Professionals
College Park Kitchen & Bathroom Designers · St. Louis Kitchen & Bathroom Designers · Covington Kitchen & Bathroom Designers · Bensenville Kitchen & Bathroom Designers · Beachwood Kitchen & Bathroom Remodelers · Apex Kitchen & Bathroom Remodelers · Deerfield Beach Kitchen & Bathroom Remodelers · Gilbert Kitchen & Bathroom Remodelers · Idaho Falls Kitchen & Bathroom Remodelers · Kuna Kitchen & Bathroom Remodelers · South Lake Tahoe Kitchen & Bathroom Remodelers · Terrell Kitchen & Bathroom Remodelers · Pedley Architects & Building Designers · Plainfield Architects & Building Designers · Westminster Architects & Building Designerslazy_gardens
11 years agolast modified: 9 years agocolumbusguy1
11 years agolast modified: 9 years agoLaurie
11 years agolast modified: 9 years agoold_house_j_i_m
11 years agolast modified: 9 years agoLaurie
11 years agolast modified: 9 years agoDenise Evans
11 years agolast modified: 9 years agocolumbusguy1
11 years agolast modified: 9 years ago
Related Stories
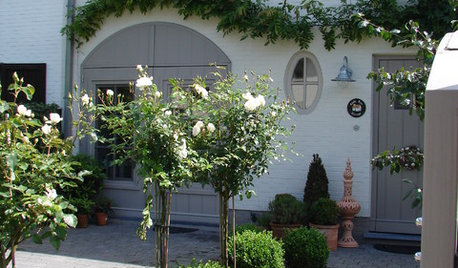
GARDEN STYLESGarden Inspiration From a Visionary Victorian
Great ideas transcend time. Glean gardening insight from master 19th-century designer and craftsman William Morris
Full Story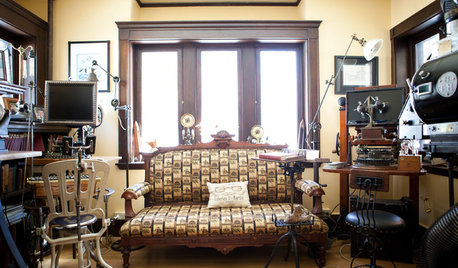
HOUZZ TOURSMy Houzz: Wondrous Steampunk Style for a Massachusetts Victorian
Grab your aviator goggles. This trip through a 1901 home that blends sci-fi and bygone-era imaginings is a wild ride
Full Story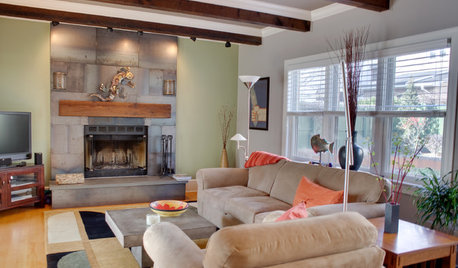
HOUZZ TOURSMy Houzz: Rescued New Jersey Victorian
Five years and one major renovation later, a historical home finds its place in the present
Full Story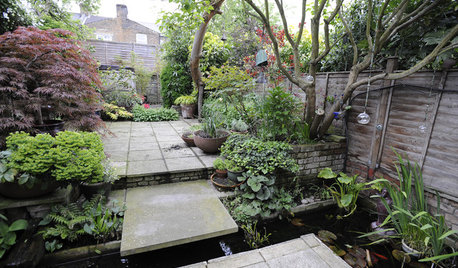
HOUZZ TOURSMy Houzz: Eclectic East London Victorian
A bathtub reminiscent of an apple, a backyard hot tub and hand-crafted touches show a couple's sophisticated yet accessible design style
Full Story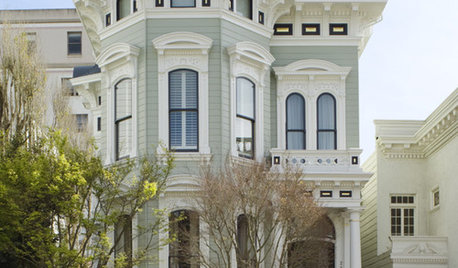
REMODELING GUIDESGlobal Architecture Style: Victorian
Victorian homes grace almost every city in the world, but do you know their history? Here's the scoop on this grand style
Full Story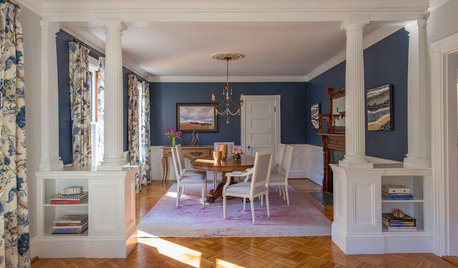
DINING ROOMSRoom of the Day: Victorian Dining Room Keeps It Formal Yet Fresh
A Queen Anne home gets a renovated dining room with traditional detailing and loads of charm
Full Story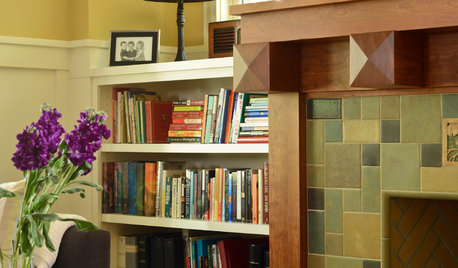
CRAFTSMAN DESIGN9 Beautiful Craftsman Touches
Embrace an Arts and Crafts design element or two to give your home natural appeal without a full-on overhaul
Full Story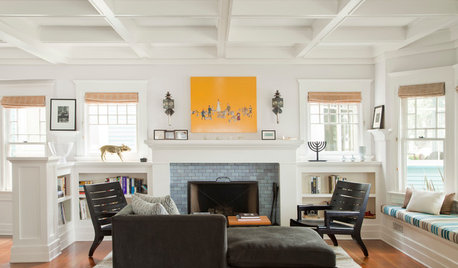
CRAFTSMAN DESIGNHouzz Tour: Bridging Past and Present in a California Craftsman
A Santa Monica bungalow says goodbye to gloominess and hello to a bright new look that mixes modern and traditional
Full Story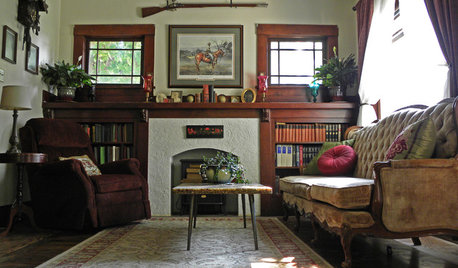
HOUZZ TOURSMy Houzz: 2 Generations Unite in an Oregon Craftsman
For the love of a little boy (and a few chickens), a resourceful family creates a multigenerational home infused with graciousness
Full Story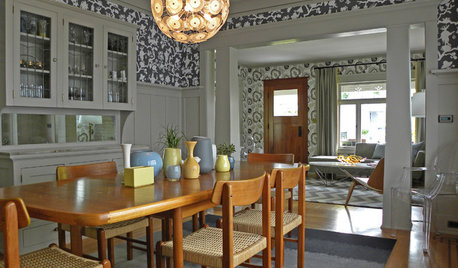
HOUZZ TOURSMy Houzz: Bold Wallpaper Kicks Up a Century-Old Craftsman
Design risks pay off in a Seattle bungalow that combines fearless patterns with subtler colors and a sophisticated practicality
Full StoryMore Discussions






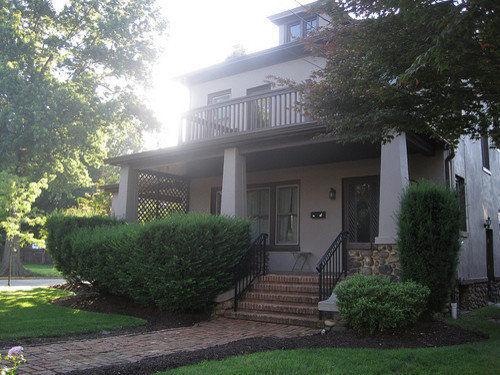
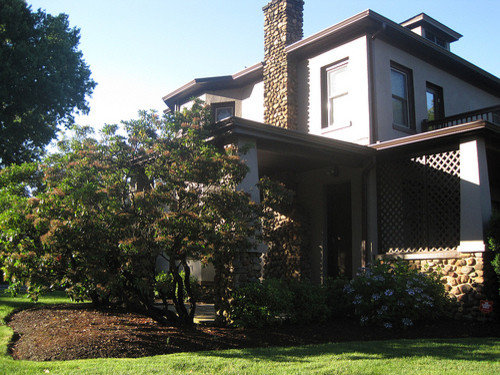
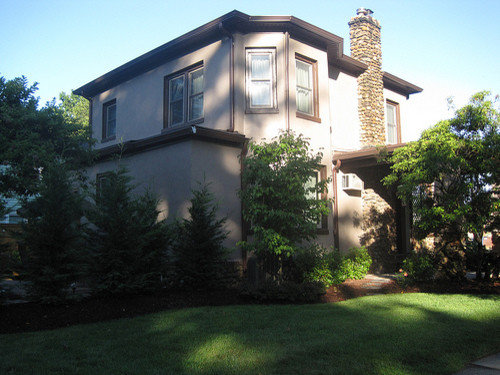






sombreuil_mongrel