Bathroom door hits toilet
Nicole
10 years ago
Featured Answer
Sort by:Oldest
Comments (19)
columbusguy1
10 years agoarlosmom
10 years agoRelated Professionals
Commerce City Kitchen & Bathroom Designers · North Versailles Kitchen & Bathroom Designers · Ocala Kitchen & Bathroom Designers · Portland Kitchen & Bathroom Designers · Beachwood Kitchen & Bathroom Remodelers · Champlin Kitchen & Bathroom Remodelers · Honolulu Kitchen & Bathroom Remodelers · Key Biscayne Kitchen & Bathroom Remodelers · Linton Hall Kitchen & Bathroom Remodelers · Southampton Kitchen & Bathroom Remodelers · South Jordan Kitchen & Bathroom Remodelers · Phillipsburg Kitchen & Bathroom Remodelers · Prairie Village Kitchen & Bathroom Remodelers · Anchorage Architects & Building Designers · Arvada Architects & Building Designersweedyacres
10 years agomillworkman
10 years agoUser
10 years agochibimimi
10 years agomxyplx
10 years agomaryinthefalls
10 years agoNicole
10 years agosombreuil_mongrel
10 years agomxyplx
10 years agoegbar
10 years agoUser
10 years agoegbar
10 years agoUser
10 years agodedtired
10 years agoOldTimeCarpenter1
10 years agoNicole
10 years ago
Related Stories
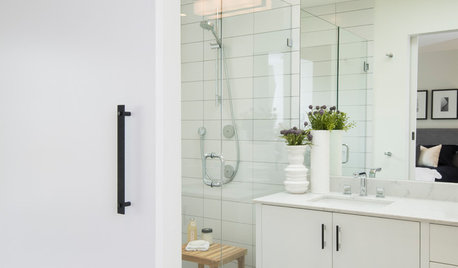
BATHROOM DESIGNA Barn Door Gives This Bathroom More Room to Wow
See how design tricks help this 5-foot-wide master bath feel spacious
Full Story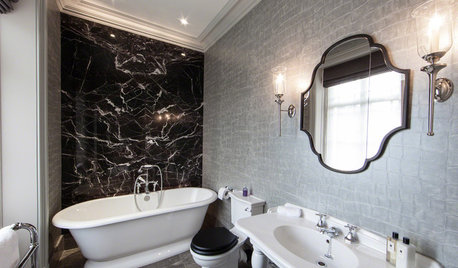
BATHROOM DESIGNWhite Toilet, Black Lid: Trending in a Bathroom Near You
Contrast is king with this look for the bath — and it works with any style you can think of
Full Story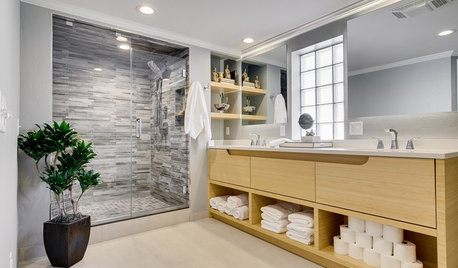
BATHROOM STORAGEWhere to Store the Toilet Paper in Your Bathroom
See the many stylish and convenient options for storing extra rolls
Full Story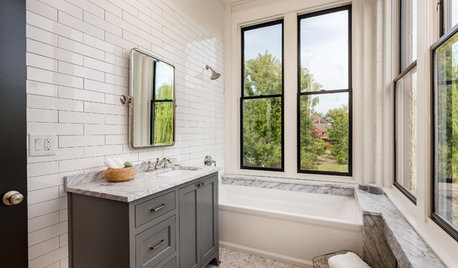
BATHROOM DESIGN10 Bathroom Trends From the Kitchen and Bathroom Industry Show
A designer and his team hit the industry’s biggest show to spot bathroom ideas with lasting appeal
Full Story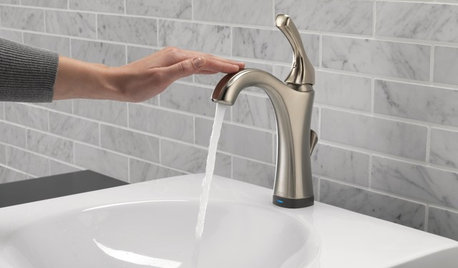
HOME TECHThe Bathroom of the Future: 4 Places for Tech in the Bathroom
Digital shower controls, smart mirrors, high-tech toilets and innovative faucets can add efficiency and convenience
Full Story
REMODELING GUIDESBathroom Workbook: How Much Does a Bathroom Remodel Cost?
Learn what features to expect for $3,000 to $100,000-plus, to help you plan your bathroom remodel
Full Story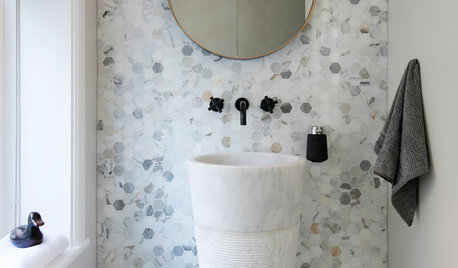
TILEHow Tiny Tiles Can Elevate Your Bathroom’s Style
Thanks to their ability to add texture and subtle pattern, petite hexagonal and penny tiles may be here to stay
Full Story
BATHROOM DESIGNBath Remodeling: So, Where to Put the Toilet?
There's a lot to consider: paneling, baseboards, shower door. Before you install the toilet, get situated with these tips
Full Story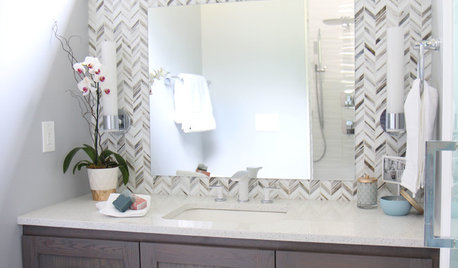
BATHROOM DESIGNClever Bathroom Layout Gives 2 Sisters Shared and Private Spaces
Each girl gets her own vanity, toilet and door to the shower, making for smoother mornings
Full Story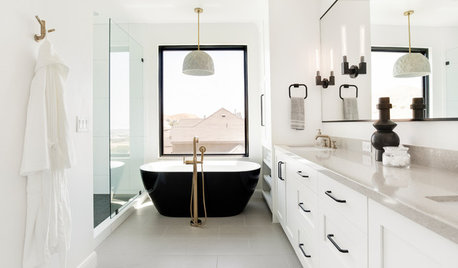
INSIDE HOUZZWhat’s Popular for Toilets, Showers and Tubs in Master Baths
Self-cleaning toilets and tubs with heated backrests are among the novel choices cited in a 2018 Houzz bathroom study
Full StoryMore Discussions






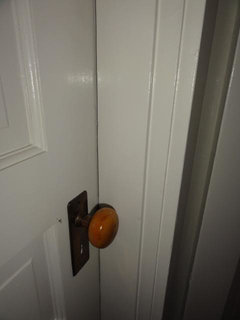

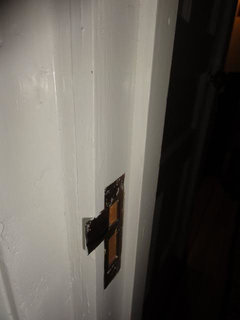



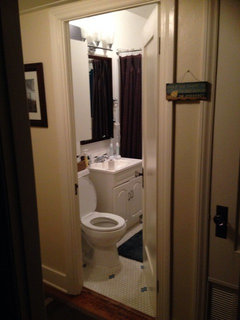




homebound