Hello all,
First time poster here, but have been reading the forums for a while and gotten a lot of great ideas. Sorry in advance for the long-winded post, but I have a lot on my mind.
We have just begun restoring our quite old house in New Orleans (built late sometime mid-1860s-1870s). The story goes that it was originally the offices of a lumber company, thus all of the beautiful woodwork. We are quite certain now that originally it was only one floor, but at some point it was actually physically moved to its present location and further raised, thus it is now actually three levels, though most of the ground floor is unfinished "basement" (we don't really have real basements here in NOLA). Additionally, at some point a second floor was added (perhaps there was originally an attic, or part of the second floor, as we found evidence of an older staircase), and then at some point it became a triplex, with two apartments downstairs and one up.
The woman we bought it from began living in it in one of the apartments, and then her family turned it into a single family home. They (and others over the years) did some great things, namely the two-level addition in the rear (with the curved room), but they also did some wacky things - like close up what we are certain was originally a center hall with two bathrooms on the first floor, while only having one bathroom upstairs for three/four bedrooms. The front staircase is also terribly long and steep, and has an uneven rise and run, while the rear staircase makes both levels of the addition fairly unfunctional. And the kitchen never had any countertops or cabinets (don't ask me how the woman raised four kids in this house!), though we did inherit a wonderful 1954 O'Keefe and Merrit stove.
Thus we are trying to do what we can to make it a more functional house and at the same time keep the historic detail and charm. So I am including existing plans and drawings for the renovations, although these have already changed. But essentially, we are opening up the center hall, leaving just one bathroom downstairs (though we do need it to be a full bath, with at least a shower, for various reasons) - we thought that it would have to be as drawn, but it turns out we are going to be able to continue the center hall all the way through, and just make it a very small bathroom with a shower (so to the left, right behind the stairs). And since we will now be continuing the hall all the way through, the bar will not happen, as we will be moving the door to there, in line with the hall, instead of coming right into the kitchen.
We are enlarging the opening in the dining room and creating an opening in the study to create some cross-flow. We are rebuilding the staircase to add a landing (and adding interior stairs to the basement behind the front stairs), we are building out the kitchen, and we are eliminating that rear staircase entirely, which will make those rooms much more functional (we actually hope to use the elements of the rear staircase in the front, as it is a much nicer staircase).
And upstairs, we are basically redoing everything, except for the addition room, but as I was saying, that whole floor was added much later, so there is not much historical detail up there, and there is tons of wasted and poorly designed space up there.
Anyway, to get to the point, we're fairly pleased with the plans, although I don't love that there is no closet downstairs, but due to all the historic detail (the entire first floor except for the kitchen and addition consists of this wonderful wood paneling - I'm trying to attach a picture as an example (the only unpainted room) - and detailed wood ceilings (all unfortunately painted) which of course makes everything, like HVAC, all the more challenging), there's just no place to put one. I also don't love the two windows (which we already spent a fortune on repairing) in the master BR that will be trapped in closets, but I don't see much alternative. I am also not entirely set on the upstairs bathroom layouts, but I have time to play with that. And kitchen layout of course is not at all what it will be, especially since hall will now be opening into it.
So I guess I don't have a lot of specific questions at the moment (though I'm sure I will throughout the process), but just interested generally in if people have thoughts on our plans.
Thanks so much for taking the time to read all of this, and look forward to your thoughts!
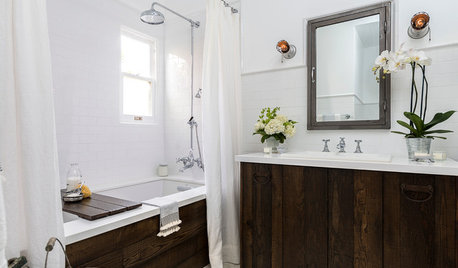


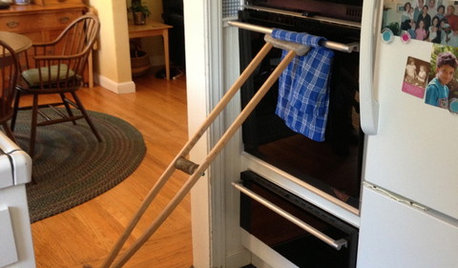

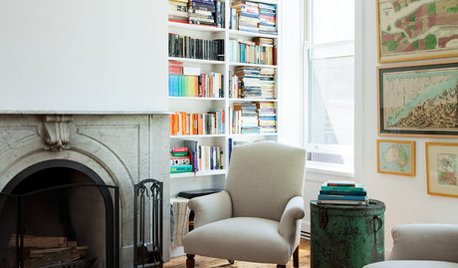
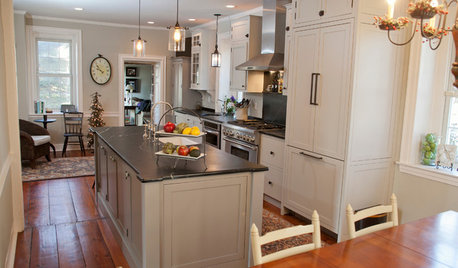


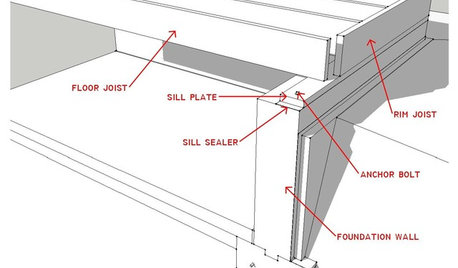






sbollagOriginal Author
sbollagOriginal Author
Related Professionals
Carlisle Kitchen & Bathroom Designers · Hershey Kitchen & Bathroom Designers · North Versailles Kitchen & Bathroom Designers · Palm Harbor Kitchen & Bathroom Designers · Minnetonka Mills Kitchen & Bathroom Remodelers · Elk Grove Kitchen & Bathroom Remodelers · Fort Pierce Kitchen & Bathroom Remodelers · Idaho Falls Kitchen & Bathroom Remodelers · South Barrington Kitchen & Bathroom Remodelers · Walnut Creek Kitchen & Bathroom Remodelers · Warren Kitchen & Bathroom Remodelers · Westchester Kitchen & Bathroom Remodelers · Ken Caryl Architects & Building Designers · North Chicago Architects & Building Designers · Taylors Architects & Building DesignerssbollagOriginal Author