Dropped ceiling was demo'd now what to fix walls etc?
renovatingwoman
13 years ago
Related Stories
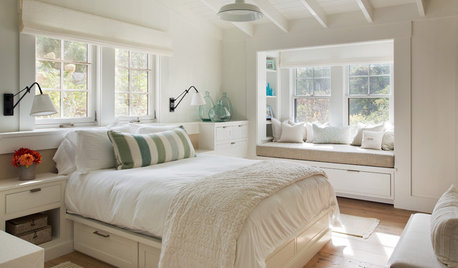
BEDROOMSTrending Now: 25 Bedrooms We’d Love to Fall Asleep In
Looking for a comfortable and calm space? Consider some of the most popular new bedroom photos on Houzz
Full Story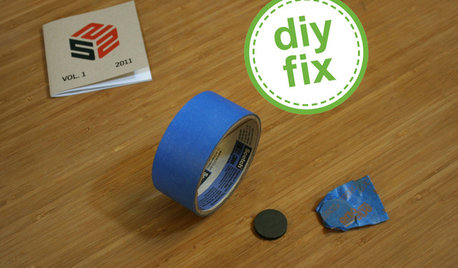
DECORATING GUIDESQuick Fix: Find Wall Studs Without an Expensive Stud Finder
See how to find hidden wall studs with this ridiculously easy trick
Full Story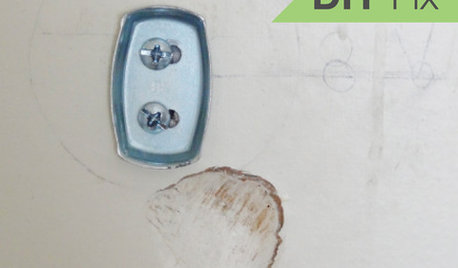
HOUSEKEEPINGQuick Fix: How to Patch a Drywall Hole
Dents and dings disappear, leaving your walls looking brand new, with this fix that even a novice can do
Full Story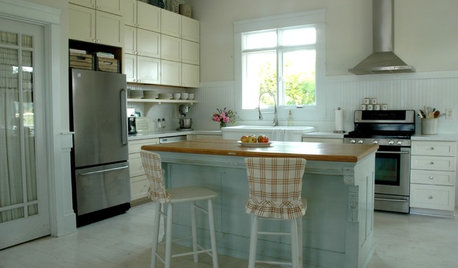
KITCHEN DESIGN6 Kitchen Fixes for Nomads
Renting? Some Affordable Ways to Make That Kitchen Feel Like Your Own
Full Story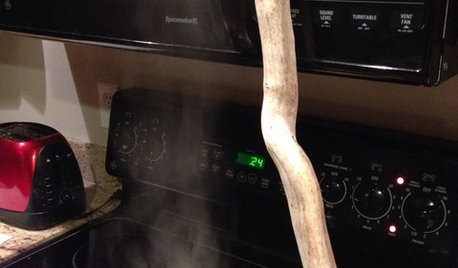
LIFEHouzz Call: Show Us Your Nutty Home Fixes
If you've masterminded a solution — silly or ingenious — to a home issue, we want to know
Full Story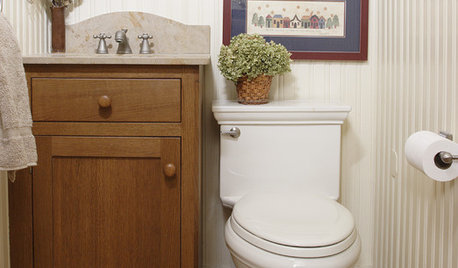
HOUSEKEEPINGWhat's That Sound? 9 Home Noises and How to Fix Them
Bumps and thumps might be driving you crazy, but they also might mean big trouble. We give you the lowdown and which pro to call for help
Full Story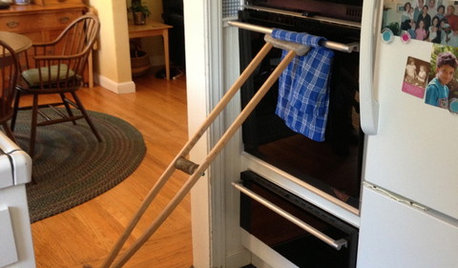
LIFEYou Showed Us: 20 Nutty Home Fixes
We made the call for your Band-Aid solutions around the house, and you delivered. Here's how you are making what's broken work again
Full Story
SELLING YOUR HOUSEFix It or Not? What to Know When Prepping Your Home for Sale
Find out whether a repair is worth making before you put your house on the market
Full Story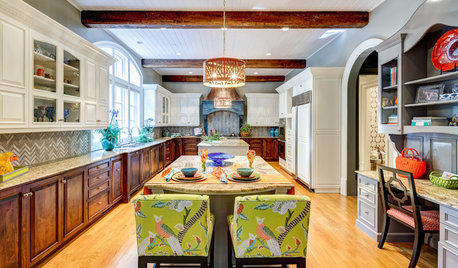
BEFORE AND AFTERSKitchen Rehab: Don’t Nix It, Fix It
A small makeover makes a big impact in a traditional kitchen in Atlanta with great bones
Full Story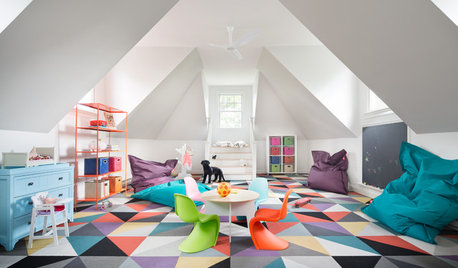
DECORATING GUIDES10 Easy Fixes for That Nearly Perfect House You Want to Buy
Find out the common flaws that shouldn’t be deal-breakers — and a few that should give you pause
Full StoryMore Discussions










User
brickeyee
Related Professionals
Martinsburg Kitchen & Bathroom Designers · North Versailles Kitchen & Bathroom Designers · Sun City Kitchen & Bathroom Designers · Woodlawn Kitchen & Bathroom Designers · Honolulu Kitchen & Bathroom Remodelers · Paducah Kitchen & Bathroom Remodelers · Santa Fe Kitchen & Bathroom Remodelers · Tuckahoe Kitchen & Bathroom Remodelers · Hawthorne Kitchen & Bathroom Remodelers · Glenn Heights Kitchen & Bathroom Remodelers · Prairie Village Kitchen & Bathroom Remodelers · Clive Architects & Building Designers · Lafayette Architects & Building Designers · Oak Hill Architects & Building Designers · Rocky Point Architects & Building Designerskarinl
Billl