Need ideas to improve porch!
party_music50
14 years ago
Related Stories

DECORATING GUIDESImproving a Rental: Great Ideas for the Short and Long Haul
Don't settle for bland or blech just because you rent. Make your home feel more like you with these improvements from minor to major
Full Story
REMODELING GUIDESStaying Put: How to Improve the Home You Have
New book by architect Duo Dickinson shows how to remodel your house to get the home you want
Full Story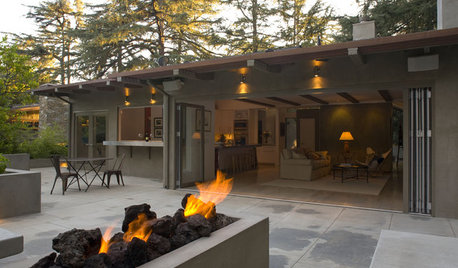
GARDENING AND LANDSCAPINGWant More Party Space? 5 Tips to Improve Indoor-Outdoor Flow
Expand your home's entertaining area without adding on by boosting connections between inside and out
Full Story
LIFEImprove Your Love Life With a Romance-Ready Bedroom
Frank talk alert: Intimacy and your bedroom setup go hand in hand, says a clinical sexologist. Here's her advice for an alluring design
Full Story
DESIGN FOR GOODShelter in a Storm: Architects Improve Global Disaster Relief
Temporary housing takes a well-designed turn with affordable, easily stored structures that address privacy
Full Story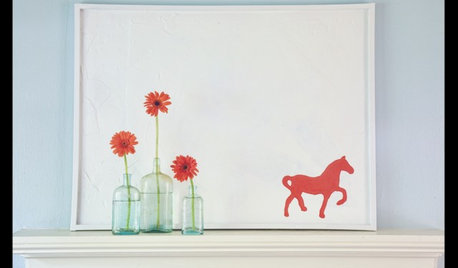
CRAFTSDIY Project: Home Improvement Store Pop Art
Turn Drywall Mud and Paint Into a Minimalist Conversation Piece
Full Story
DECORATING GUIDES5 Ways Art Can Improve Your Room Design
Artwork can bring together the elements of a room by being a focal point, a color inspiration, a harmonizer and more
Full Story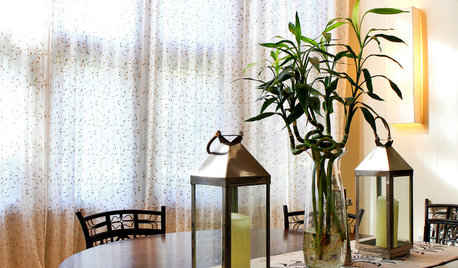
DECORATING GUIDESImprove Your Style Fortune With Lucky Bamboo
Serve this versatile plant straight up or with a twist for auspicious living decor that thrives without soil
Full Story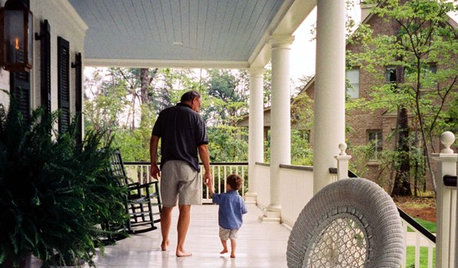
GARDENING AND LANDSCAPINGPorch Life: Banish the Bugs
Don't let insects be the bane of your sweet tea and swing time. These screening and product ideas will help keep bugs at bay on the porch
Full Story

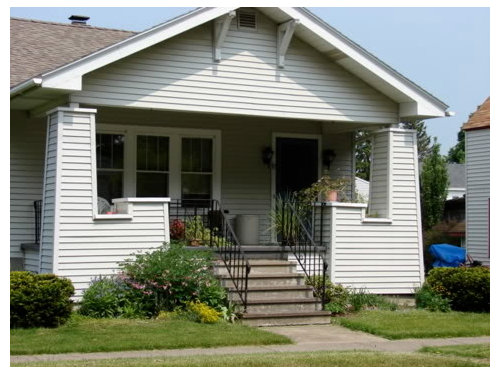

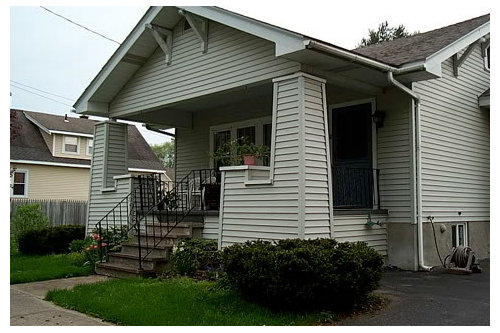





sombreuil_mongrel
concretenprimroses
Related Professionals
Home Remodeling · Hammond Kitchen & Bathroom Designers · Beaverton Kitchen & Bathroom Remodelers · Buffalo Grove Kitchen & Bathroom Remodelers · Elk Grove Village Kitchen & Bathroom Remodelers · Idaho Falls Kitchen & Bathroom Remodelers · Idaho Falls Kitchen & Bathroom Remodelers · Kuna Kitchen & Bathroom Remodelers · Park Ridge Kitchen & Bathroom Remodelers · Wilmington Kitchen & Bathroom Remodelers · Princeton Kitchen & Bathroom Remodelers · Brushy Creek Architects & Building Designers · River Edge Architects & Building Designers · Rocky Point Architects & Building Designers · Winchester Architects & Building Designersparty_music50Original Author
worthy
fuzzywuzzer
paul4x4
party_music50Original Author
sombreuil_mongrel
paul4x4
paul4x4
party_music50Original Author
sombreuil_mongrel
concretenprimroses
party_music50Original Author
party_music50Original Author
Debra304
girlgroupgirl