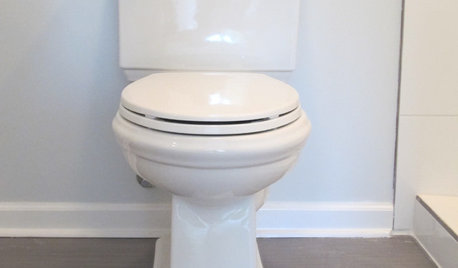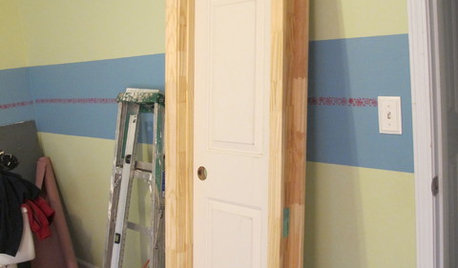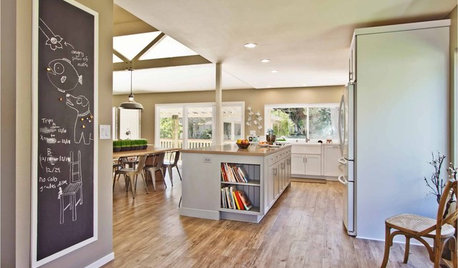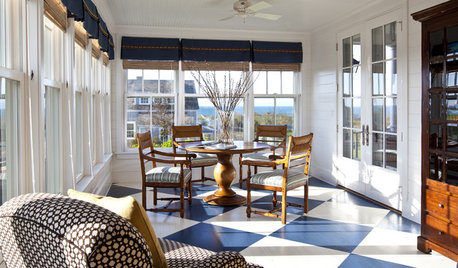Can I install hardwood floors w/o a subfloor?
DomerJen
11 years ago
Related Stories

BATHROOM DESIGNHow to Install a Toilet in an Hour
Putting a new commode in a bathroom or powder room yourself saves plumber fees, and it's less scary than you might expect
Full Story
REMODELING GUIDESDIY: How to Install a Door
Homeowners who aren't afraid of nail guns can tackle their own pre-hung door project in a couple of hours
Full Story
GREAT HOME PROJECTSHow to Install Energy-Efficient Windows
Learn what Energy Star ratings mean, what special license your contractor should have, whether permits are required and more
Full Story
REMODELING GUIDESContractor Tips: How to Install Tile
Before you pick up a single tile, pull from these tips for expert results
Full Story
FLOORSWhat's the Right Wood Floor Installation for You?
Straight, diagonal, chevron, parquet and more. See which floor design is best for your space
Full Story
BATHROOM DESIGNHow to Match Tile Heights for a Perfect Installation
Irregular tile heights can mar the look of your bathroom. Here's how to counter the differences
Full Story
DOORS5 Questions to Ask Before Installing a Barn Door
Find out whether that barn door you love is the right solution for your space
Full Story
MATERIALSWhat to Ask Before Choosing a Hardwood Floor
We give you the details on cost, installation, wood varieties and more to help you pick the right hardwood flooring
Full Story
REMODELING GUIDESTransition Time: How to Connect Tile and Hardwood Floors
Plan ahead to prevent unsightly or unsafe transitions between floor surfaces. Here's what you need to know
Full Story
FLOORSHow to Paint Your Hardwood Floors
Know how to apply nail polish? Then you can give your wooden floors a brand-new look
Full StorySponsored
Custom Craftsmanship & Construction Solutions in Franklin County
More Discussions









columbusguy1
User
Related Professionals
North Versailles Kitchen & Bathroom Designers · St. Louis Kitchen & Bathroom Designers · South Farmingdale Kitchen & Bathroom Designers · Plainview Kitchen & Bathroom Remodelers · Calverton Kitchen & Bathroom Remodelers · Charlottesville Kitchen & Bathroom Remodelers · Crestline Kitchen & Bathroom Remodelers · Martha Lake Kitchen & Bathroom Remodelers · Newberg Kitchen & Bathroom Remodelers · Patterson Kitchen & Bathroom Remodelers · Rolling Hills Estates Kitchen & Bathroom Remodelers · Trenton Kitchen & Bathroom Remodelers · York Kitchen & Bathroom Remodelers · Asbury Park Architects & Building Designers · Town and Country Architects & Building Designers