I tore out the closet...now what??
weedyacres
10 years ago
Related Stories
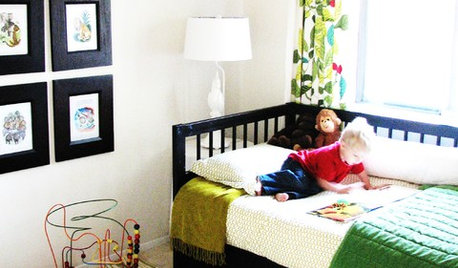
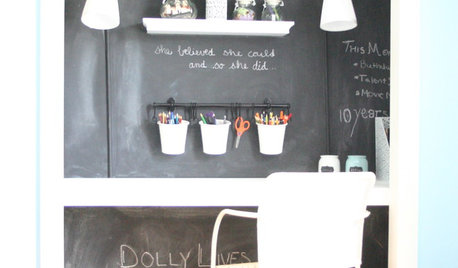
KIDS’ SPACESOnce a Cluttered Closet, Now a Creative Workspace
With a desk, chalkboard walls and cute accessories, this 'cloffice' opens up a kid's bedroom. See the DIY steps
Full Story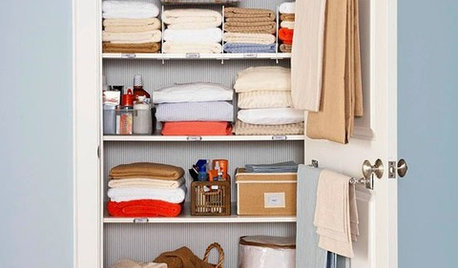
CLOSETSSimple Ways to Get Your Closet Organized Right Now
Streamline your clothing storage with strategies you can implement in a weekend
Full Story
DECORATING GUIDESDeclutter Now: Lose That Old Sports Equipment
Make more room in your closets and give your home a fresh start the eco-friendly way
Full Story0
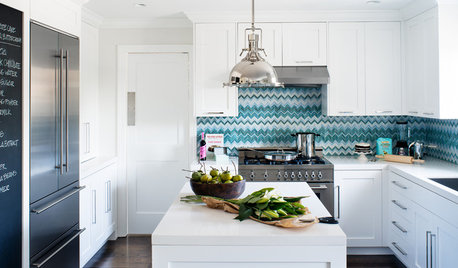
DECORATING GUIDESHow to Love Your Kitchen More, Right Now
Make small changes to increase the joy in your kitchen while you cook and bake, without shelling out lots of dough
Full Story
REMODELING GUIDESAsk an Architect: How Can I Carve Out a New Room Without Adding On?
When it comes to creating extra room, a mezzanine or loft level can be your best friend
Full Story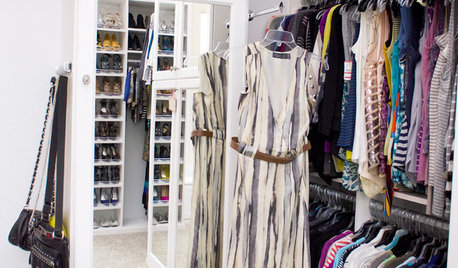
DECLUTTERINGGet It Done: Clean Out Your Bedroom Closet
You can do it. Sort, purge, clean — and luxuriate in all the extra space you’ll gain — with this motivating, practical how-to
Full Story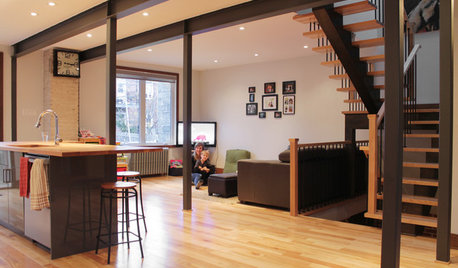
HOUZZ TOURSMy Houzz: Duplex Now a Bright and Spacious Single-Family Home
An open-concept design turns small, dark rooms into a contemporary space for a growing family in Montreal
Full Story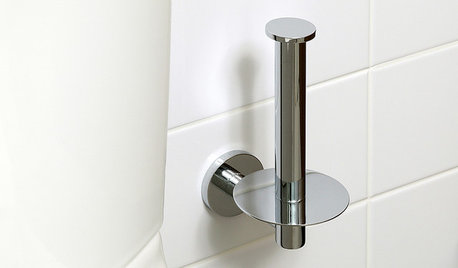
FUN HOUZZ14 Things You Need to Start Doing Now for Your Spouse’s Sake
You have no idea how annoying your habits at home can be. We’re here to tell you
Full Story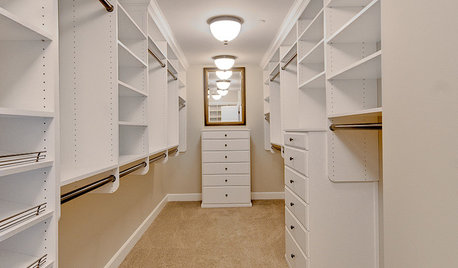
MORE ROOMS12 Ways to Get More Out of Your Closet This Year
First clear it out, then fill it up again using some of these organizing tricks for your walk-in closet
Full Story





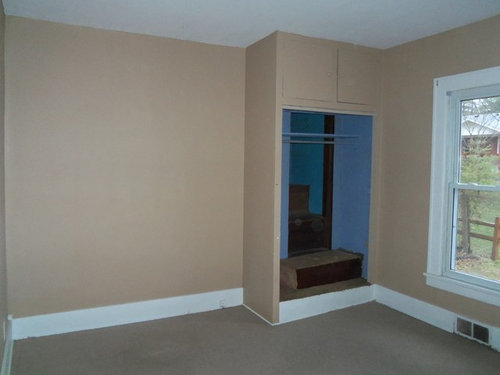






xxxxOldTimeCarpenter
chucksmom
energy_rater_la
weedyacresOriginal Author
arlosmom
civ_IV_fan
geokid
weedyacresOriginal Author
geokid
iread06
lazy_gardens
geokid
geokid
weedyacresOriginal Author
jakabedy
calliope