Shifting to mid 20th c. (only 42 years old).
palimpsest
13 years ago
Related Stories
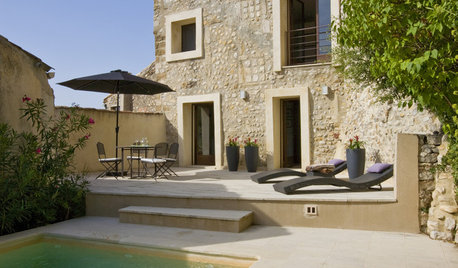
MODERN HOMESHouzz Tour: 800-Year-Old Walls, Modern Interiors in Provence
Old architecture and new additions mix beautifully in a luxurious renovated vacation home
Full Story
MOST POPULARHow to Reface Your Old Kitchen Cabinets
Find out what’s involved in updating your cabinets by refinishing or replacing doors and drawers
Full Story
FALL GARDENINGReflecting on a Gardening Year
Mistakes and successes, surprises and comforts. The garden helps us grow in new ways every year
Full Story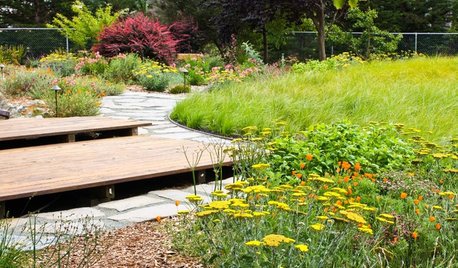
GARDENING GUIDES8 New Ways to Garden This Year
A successful garden means knowing the plants, the wildlife and yourself
Full Story
FARM YOUR YARDIf You Have Room for Only One Summer Crop ...
Get an edible that’s long on flavor even if you’re short on space, with a long-time gardener’s favorite picks
Full Story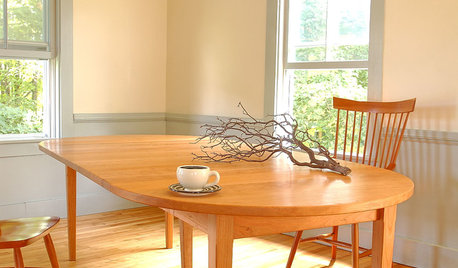
DECORATING GUIDESStrange but True Parallels Between Early Western and Old Japanese Style
Part 1 of our 'wabi-sabi' series: in which Shaker and Arts and Crafts designs reveal simplicity, modesty and integrity
Full Story
FURNITUREOld Furniture: Clean, Reupholster or Replace It?
A veteran upholstery cleaner weighs in on the options for found, inherited and thrift store furniture
Full Story
REMODELING GUIDESThe Hidden Problems in Old Houses
Before snatching up an old home, get to know what you’re in for by understanding the potential horrors that lurk below the surface
Full Story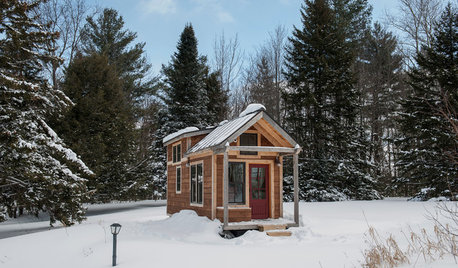
TINY HOUSESHouzz Tour: A Custom-Made Tiny House for Skiing and Hiking
Ethan Waldman quit his job, left his large house and spent $42,000 to build a 200-square-foot home that costs him $100 a month to live in
Full Story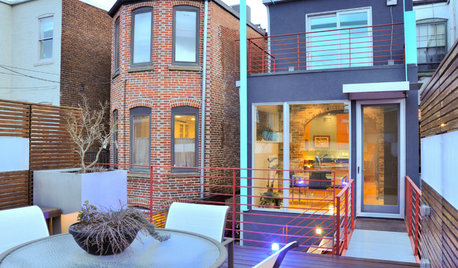
HOUZZ TOURSMy Houzz: Bridge Building Redefines a D.C. Row House
A new rooftop deck and elevated walkway give a Capitol Hill couple an enviable outdoor haven away from noise on the street
Full StoryMore Discussions









palimpsestOriginal Author
User
Related Professionals
Arcadia Kitchen & Bathroom Designers · Hammond Kitchen & Bathroom Designers · Knoxville Kitchen & Bathroom Designers · Peru Kitchen & Bathroom Designers · Philadelphia Kitchen & Bathroom Designers · Saratoga Springs Kitchen & Bathroom Designers · South Sioux City Kitchen & Bathroom Designers · Grain Valley Kitchen & Bathroom Remodelers · Eureka Kitchen & Bathroom Remodelers · Galena Park Kitchen & Bathroom Remodelers · Payson Kitchen & Bathroom Remodelers · Port Angeles Kitchen & Bathroom Remodelers · Weymouth Kitchen & Bathroom Remodelers · American Fork Architects & Building Designers · South Barrington Architects & Building Designersslateberry
autumngal
palimpsestOriginal Author
worthy
palimpsestOriginal Author
palimpsestOriginal Author
User
User
palimpsestOriginal Author