Need opinion os bedroom closets.
skuba
10 years ago
Related Stories

DECORATING GUIDESNo Neutral Ground? Why the Color Camps Are So Opinionated
Can't we all just get along when it comes to color versus neutrals?
Full Story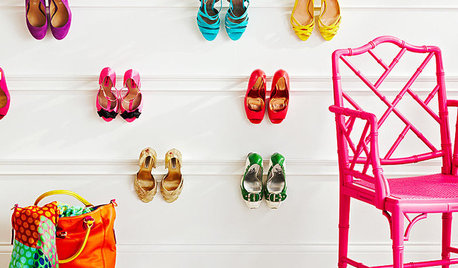
STORAGE10 Smart Storage Hacks for Shoe Lovers
If your heels, flats, sneakers and boots are piling up in your foyer and bedrooms, restore order with these savvy storage hacks
Full Story
CLOSETSThe Cure for Houzz Envy: Closet Touches Anyone Can Do
These easy and inexpensive moves for more space and better organization are right in fashion
Full Story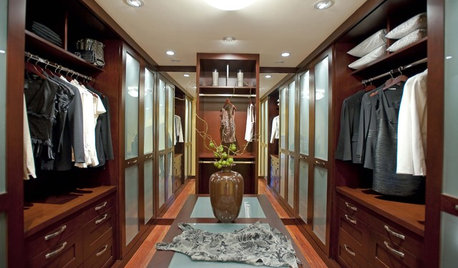
GREAT HOME PROJECTSTurn That Spare Room Into a Walk-in Closet
New project for a new year: Get the closet you’ve always wanted, starting with all the info here
Full Story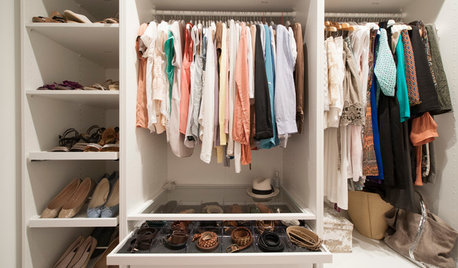
MOST POPULAR10 Tips for Organizing Your Closets and Cabinets
Add to the enjoyment of your home with these easy organizing strategies and containers — after you pare down, of course
Full Story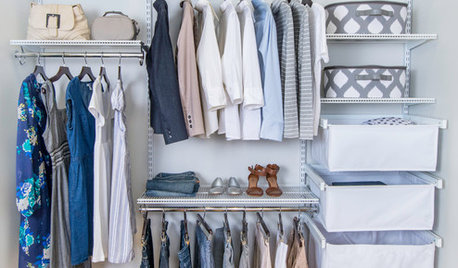
DECLUTTERINGHow to Declutter and Create a Capsule Wardrobe
Need a gentle nudge to clear the decks? Join the ‘less is more’ tribe and pare back your clothing and shoes
Full Story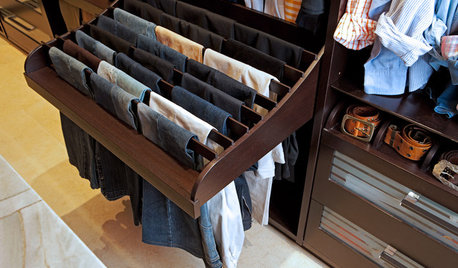
CLOSETSThe 15 Most Popular Closet Luxuries on Houzz
Turn distressing disarray into streamlined perfection with closet organizers and amenities like these
Full Story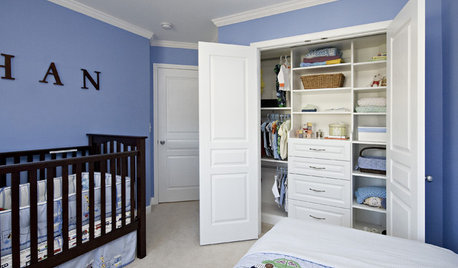
MOST POPULARHow to Get the Closet of Your Dreams
Do you cringe every time you open your closet door? It may be time for a makeover
Full Story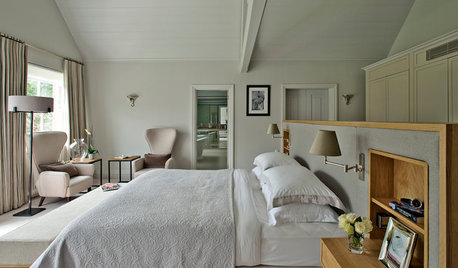
ORGANIZINGSmart Solutions for Clothes Closets
The Hardworking Home: Explore these ways to store your clothes, shoes and accessories to make the most of your space
Full Story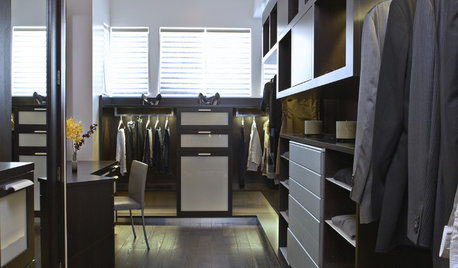
CLOSETS10 Elements of the Perfect Closet
We Can Dream, Can't We? Get Ideas for Your Ultimate Walk-In Closet
Full Story





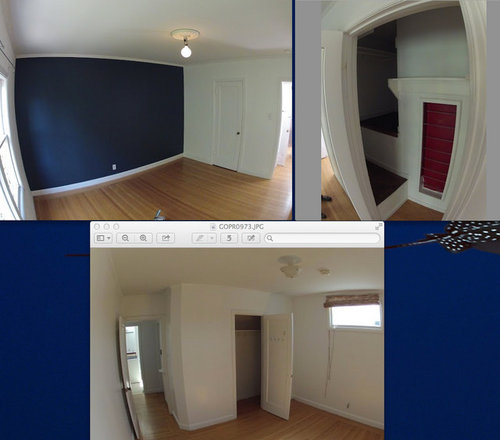


chucksmom
chucksmom
Related Professionals
Ballenger Creek Kitchen & Bathroom Designers · Buffalo Kitchen & Bathroom Designers · College Park Kitchen & Bathroom Designers · Montrose Kitchen & Bathroom Designers · Palm Harbor Kitchen & Bathroom Designers · United States Kitchen & Bathroom Designers · Wesley Chapel Kitchen & Bathroom Designers · Centerville Kitchen & Bathroom Remodelers · Charlottesville Kitchen & Bathroom Remodelers · Glen Allen Kitchen & Bathroom Remodelers · Republic Kitchen & Bathroom Remodelers · Plant City Kitchen & Bathroom Remodelers · Clayton Architects & Building Designers · Madison Heights Architects & Building Designers · Panama City Beach Architects & Building Designerschucksmom
skubaOriginal Author
geokid