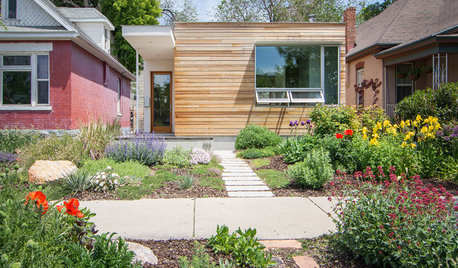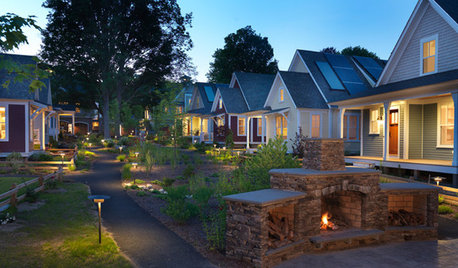Neighboring a tear down.
palimpsest
13 years ago
Related Stories

COMMUNITYDiscover the Joy of Welcoming New Neighbors
Don't worry about a perfect presentation — a heartfelt note and a simple treat create a wonderful welcome to the neighborhood
Full Story
HOUZZ TOURSMy Houzz: A Modern Home Meets Its Neighbors Halfway
Its exterior proportions fit the next-door Victorians, but this Salt Lake City home has its own distinctly modern personality
Full Story
LIFEHow to Get Along With the Neighbors — and Live Happier at Home
Everyone wins when neighbors treat one another with kindness, consideration and respect
Full Story
COMMUNITYSimple Acts: The Unsung Power of a Good Neighbor
There are many ways to be a good neighbor, and they're often easier than you think
Full Story
PETSHow to Help Your Dog Be a Good Neighbor
Good fences certainly help, but be sure to introduce your pup to the neighbors and check in from time to time
Full Story
GARDENING GUIDESA Mom, a Garden and a Gift for the Neighbors
Gardening can be therapeutic in unexpected ways. See how one gardener found peace and purpose in a patch of Florida soil
Full Story
FRONT YARD IDEAS10 Ideas for a Front-Yard Edible Garden Your Neighbors Will Love
Choosing attractive, well-mannered plants and sharing the bounty will go a long way toward keeping the peace
Full Story
REMODELING GUIDES8 Tips to Help You Live in Harmony With Your Neighbors
Privacy and space can be hard to find in urban areas, but these ideas can make a difference
Full Story
REMODELING GUIDESWhat to Know Before You Tear Down That Wall
Great Home Projects: Opening up a room? Learn who to hire, what it’ll cost and how long it will take
Full Story
GREAT HOME PROJECTSHow to Tear Down That Concrete Patio
Clear the path for plantings or a more modern patio design by demolishing all or part of the concrete in your yard
Full Story








worthy
dave11
Related Professionals
Freehold Kitchen & Bathroom Designers · Philadelphia Kitchen & Bathroom Designers · South Farmingdale Kitchen & Bathroom Designers · Beach Park Kitchen & Bathroom Remodelers · Shamong Kitchen & Bathroom Remodelers · Creve Coeur Kitchen & Bathroom Remodelers · Islip Kitchen & Bathroom Remodelers · Newberg Kitchen & Bathroom Remodelers · Rolling Hills Estates Kitchen & Bathroom Remodelers · Thonotosassa Kitchen & Bathroom Remodelers · Palestine Kitchen & Bathroom Remodelers · Hillcrest Heights Architects & Building Designers · Ken Caryl Architects & Building Designers · Saint James Architects & Building Designers · Westminster Architects & Building DesignerspalimpsestOriginal Author
palimpsestOriginal Author
skyedog
palimpsestOriginal Author
graywings123
palimpsestOriginal Author
User
palimpsestOriginal Author
palimpsestOriginal Author
concretenprimroses
palimpsestOriginal Author
antiquesilver
palimpsestOriginal Author
Billl
palimpsestOriginal Author
karinl
palimpsestOriginal Author