putting in a new window
blackcats13
13 years ago
Related Stories
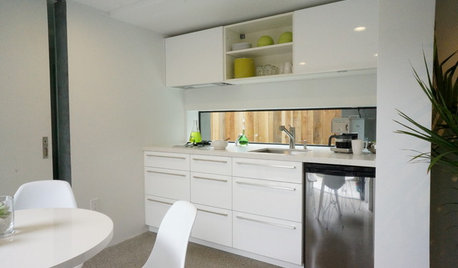
KITCHEN DESIGNPut Your Kitchen in a Good Light With a Window Backsplash
Get a view or just more sunshine while you're prepping and cooking, with a glass backsplash front and center
Full Story
KITCHEN DESIGNWhere Should You Put the Kitchen Sink?
Facing a window or your guests? In a corner or near the dishwasher? Here’s how to find the right location for your sink
Full Story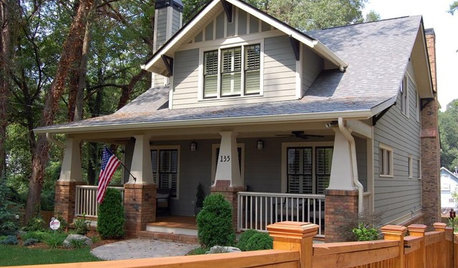
CRAFTSMAN DESIGNGabled Dormers Put Homes at Their Peak
Boosting space and light on a second story and appearance overall, gabled dormers can also increase a home's value
Full Story
MORE ROOMSWhere to Put the TV When the Wall Won't Work
See the 3 Things You'll Need to Float Your TV Away From the Wall
Full Story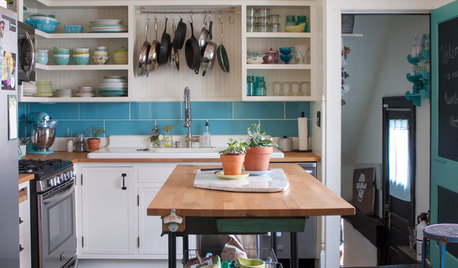
HOUZZ TOURSMy Houzz: Putting the Craft in an Ohio Craftsman
DIY furnishings and creative reuse give a Columbus bungalow a thoughtful, personal look
Full Story
BATHROOM DESIGNWhy You Might Want to Put Your Tub in the Shower
Save space, cleanup time and maybe even a little money with a shower-bathtub combo. These examples show how to do it right
Full Story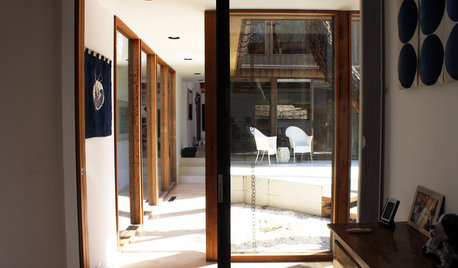
CONTEMPORARY HOMESHouzz Tour: An Updated '70s Home Puts Art on Show
Contemporary artworks and fresh finishes take the spotlight in a North Carolina home
Full Story
DECORATING GUIDESDesign Dilemma: Where to Put the Media Center?
Help a Houzz User Find the Right Place for Watching TV
Full Story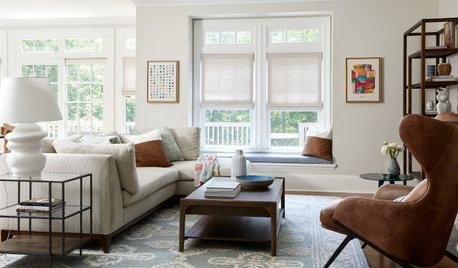
HOUSEKEEPINGHow to Relax and Put Housework in Its Place
If household disarray is making you stressed and unhappy, try approaching it with a different point of view
Full Story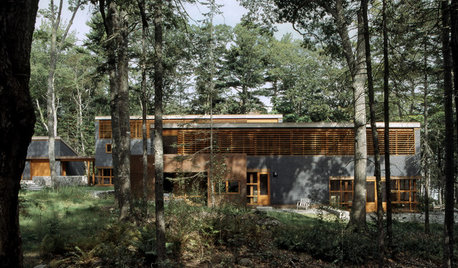
ARCHITECTURE'Houses of Maine' Puts Modernism in Its Place — in Nature
Set in the meadows and woods of Maine, the homes in this book give modern architecture a natural context
Full Story





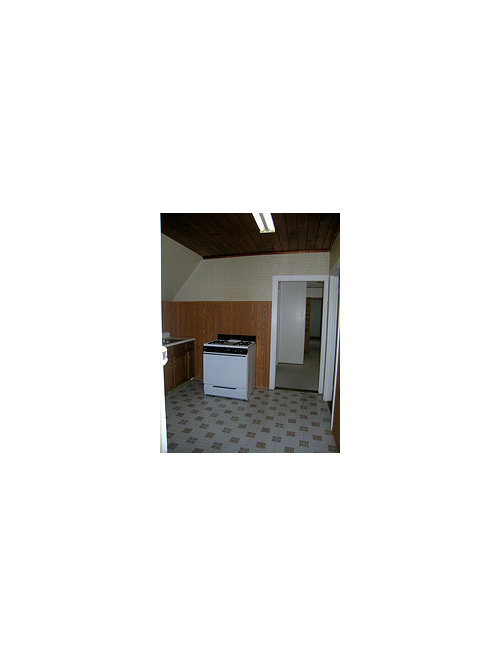
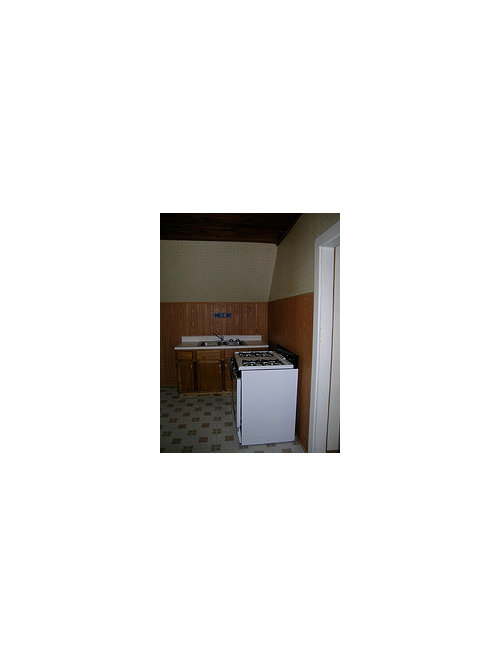

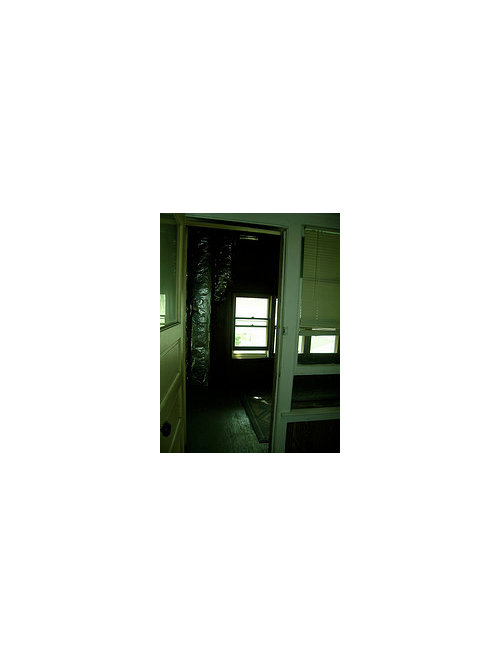




User
blackcats13Original Author
Related Professionals
Lebanon Home Remodeling · Bloomington Kitchen & Bathroom Designers · El Dorado Hills Kitchen & Bathroom Designers · Riviera Beach Kitchen & Bathroom Designers · Beach Park Kitchen & Bathroom Remodelers · Feasterville Trevose Kitchen & Bathroom Remodelers · Plainview Kitchen & Bathroom Remodelers · Channahon Kitchen & Bathroom Remodelers · Paducah Kitchen & Bathroom Remodelers · Saint Helens Kitchen & Bathroom Remodelers · Waukegan Kitchen & Bathroom Remodelers · Auburn Hills Architects & Building Designers · Beachwood Architects & Building Designers · Palos Verdes Estates Architects & Building Designers · Plainfield Architects & Building Designerspalimpsest
slateberry
sautesmom Sacramento
blackcats13Original Author
User
blackcats13Original Author
User