Can I make this Sears kit house porch look more level?
honorbiltkit
13 years ago
Related Stories

FEEL-GOOD HOMEThe Question That Can Make You Love Your Home More
Change your relationship with your house for the better by focusing on the answer to something designers often ask
Full Story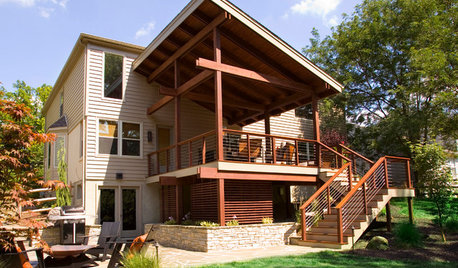
MOST POPULARSee the Difference a New Back Deck Can Make
A dramatic 2-story porch becomes the centerpiece of this Ohio family’s renovated landscape
Full Story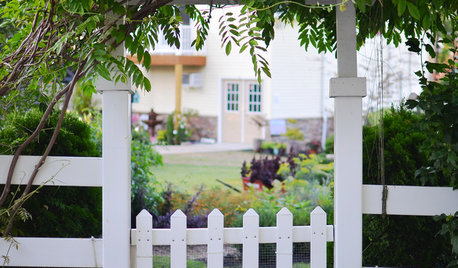
BUDGET DECORATING14 Ways to Make More Money at a Yard Sale — and Have Fun Too
Maximize profits and have a ball selling your old stuff, with these tips to help you plan, advertise and style your yard sale effectively
Full Story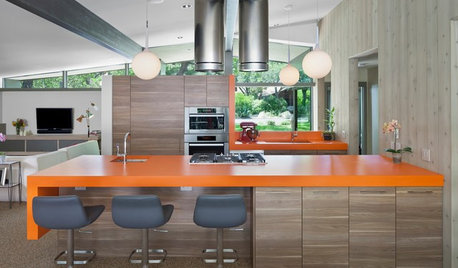
MOST POPULAR8 Ranch House Renovations Make More Room for Living
See how homeowners have updated vintage homes to preserve their charm and make them function beautifully in today’s world
Full Story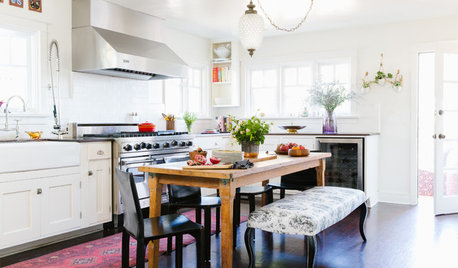
RUSTIC STYLEThese Rustic Accents Can Really Make Your House Feel Like Home
Add warmth and personality with woven baskets, wood ladders, quilts and more
Full Story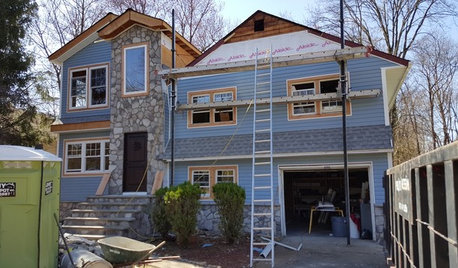
LIFEThe Polite House: How Can I Tell a Construction Crew to Pipe Down?
If workers around your home are doing things that bother you, there’s a diplomatic way to approach them
Full Story
LIFEYou Said It: ‘The Wrong Sink Can Make You Hate Your Kitchen’
Design advice, inspiration and observations that struck a chord this week
Full Story
DECORATING GUIDESYou Said It: 'Make It Easy on Yourself' and More Houzz Quotables
Design advice and observations that struck a chord this week
Full Story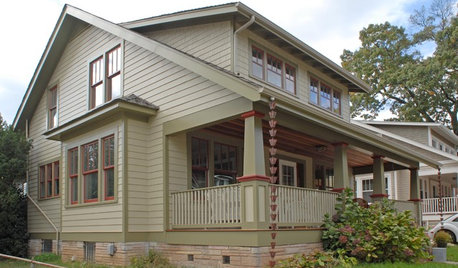
Kit Houses Stand the Test of Time
See how these mass-produced catalog houses have made their way into the modern day
Full Story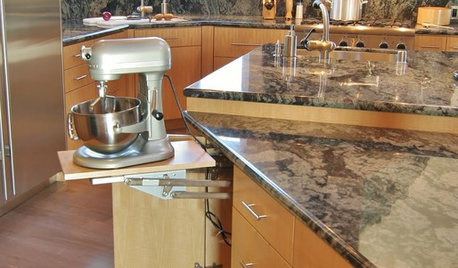
KITCHEN DESIGNKitchen Design: Baking Stations Make Cooking More Fun
Get inspired to cook (and simplify holiday prep) with a dedicated space for baking
Full StoryMore Discussions






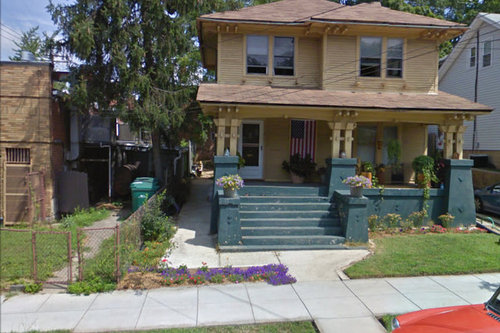



fuzzywuzzer
sombreuil_mongrel
Related Professionals
Highland Park Kitchen & Bathroom Designers · Lenexa Kitchen & Bathroom Designers · 20781 Kitchen & Bathroom Remodelers · Clovis Kitchen & Bathroom Remodelers · Hickory Kitchen & Bathroom Remodelers · Idaho Falls Kitchen & Bathroom Remodelers · Spokane Kitchen & Bathroom Remodelers · Toledo Kitchen & Bathroom Remodelers · Turlock Kitchen & Bathroom Remodelers · Fairmont Kitchen & Bathroom Remodelers · Prairie Village Kitchen & Bathroom Remodelers · Bull Run Architects & Building Designers · Saint Andrews Architects & Building Designers · Seattle Architects & Building Designers · West Jordan Architects & Building Designerspamelas_kitchen
jlc102482
powermuffin
arlosmom
lesterd
honorbiltkitOriginal Author
rosemaryt
rosemaryt
lesterd
honorbiltkitOriginal Author