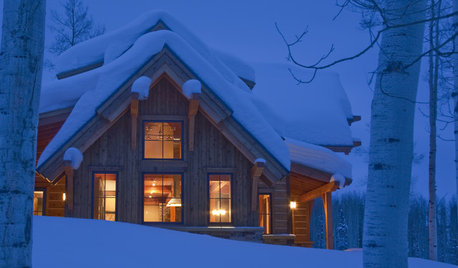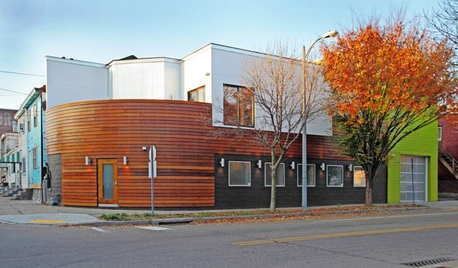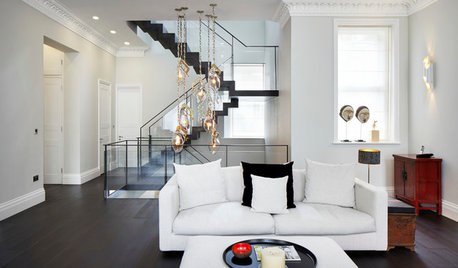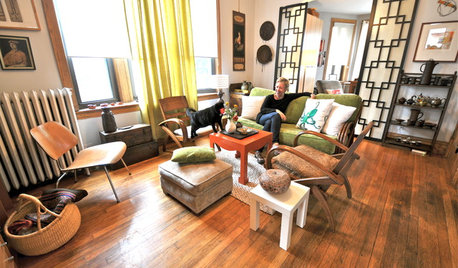upstairs windows on 1 1/2 story house
drjo
16 years ago
Related Stories

REMODELING GUIDESMovin’ On Up: What to Consider With a Second-Story Addition
Learn how an extra story will change your house and its systems to avoid headaches and extra costs down the road
Full Story
HOUZZ TOURSMy Houzz: Curiosities Tell a Story
An interiors stylist uses her house as a 3D timeline of her tales and travels
Full Story
HOUZZ TOURSMy Houzz: ‘Everything Has a Story’ in This Dallas Family’s Home
Gifts, mementos and artful salvage make a 1960s ranch warm and personal
Full Story
HOUZZ TOURSHouzz Tour: A Three-Story Barn Becomes a Modern-Home Beauty
With more than 9,000 square feet, an expansive courtyard and a few previous uses, this modern Chicago home isn't short on space — or history
Full Story
ARCHITECTURETell a Story With Design for a More Meaningful Home
Go beyond a home's bones to find the narrative at its heart, for a more rewarding experience
Full Story
LIFEIs Cabin Fever Real? Share Your Story
Are snow piles across the U.S. leading to masses of irritability and boredom? We want to hear your experience
Full Story
PETSDealing With Pet Messes: An Animal Lover's Story
Cat and dog hair, tracked-in mud, scratched floors ... see how one pet guardian learned to cope and to focus on the love
Full Story
HOUZZ TOURSHouzz Tour: Cinderella Story in Pittsburgh
Creative renovation turns radiator shop Into a contemporary gem
Full Story
MODERN STYLEHouzz Tour: Three Apartments Now a Three-Story Home
A grand new staircase unifies a sophisticated, industrial-tinged London townhouse
Full Story
GLOBAL STYLEMy Houzz: A Chicago Two-Story Circles the Globe
International travelers bunk downstairs, while pieces plucked from around the world grace both levels of this two-unit home
Full StoryMore Discussions










scryn
drjoOriginal Author
Related Professionals
Beavercreek Kitchen & Bathroom Designers · Fox Lake Kitchen & Bathroom Designers · Beverly Hills Kitchen & Bathroom Remodelers · Biloxi Kitchen & Bathroom Remodelers · Elk Grove Village Kitchen & Bathroom Remodelers · Lincoln Kitchen & Bathroom Remodelers · Shawnee Kitchen & Bathroom Remodelers · Superior Kitchen & Bathroom Remodelers · Tuckahoe Kitchen & Bathroom Remodelers · Central Islip Architects & Building Designers · Euless Architects & Building Designers · Makakilo City Architects & Building Designers · Palos Verdes Estates Architects & Building Designers · Seal Beach Architects & Building Designers · South Pasadena Architects & Building Designersscryn
vjrnts
housekeeping
bas157
scryn
drjoOriginal Author
lara_jane
aprilwhirlwind