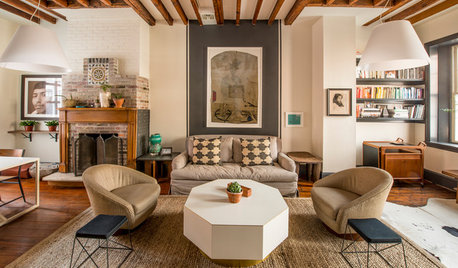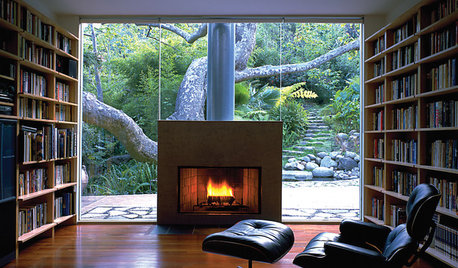1840 home questions
kiki_thinking
15 years ago
Related Stories

DECORATING GUIDESRoom of the Day: Midcentury Modern Meets the 1840s
Milo Baughman chairs and black lacquer find a home in a traditional setting, making for a cool, eclectic Pennsylvania living room
Full Story
CURB APPEAL7 Questions to Help You Pick the Right Front-Yard Fence
Get over the hurdle of choosing a fence design by considering your needs, your home’s architecture and more
Full Story
FEEL-GOOD HOMEThe Question That Can Make You Love Your Home More
Change your relationship with your house for the better by focusing on the answer to something designers often ask
Full Story
MOVINGHiring a Home Inspector? Ask These 10 Questions
How to make sure the pro who performs your home inspection is properly qualified and insured, so you can protect your big investment
Full Story
WORKING WITH PROS9 Questions to Ask a Home Remodeler Before You Meet
Save time and effort by ruling out deal breakers with your contractor before an in-person session
Full Story
REMODELING GUIDESSurvive Your Home Remodel: 11 Must-Ask Questions
Plan ahead to keep minor hassles from turning into major headaches during an extensive renovation
Full Story
ORGANIZINGPre-Storage Checklist: 10 Questions to Ask Yourself Before You Store
Wait, stop. Do you really need to keep that item you’re about to put into storage?
Full Story
Easy Green: 6 Must-Answer Questions Before You Buy
Thinking about buying ecofriendly furniture? For a truly environmentally conscious home, ask yourself these questions first
Full Story
SELLING YOUR HOUSE15 Questions to Ask When Interviewing a Real Estate Agent
Here’s what you should find out before selecting an agent to sell your home
Full Story
GREEN BUILDINGConsidering Concrete Floors? 3 Green-Minded Questions to Ask
Learn what’s in your concrete and about sustainability to make a healthy choice for your home and the earth
Full Story










User
kiki_thinkingOriginal Author
Related Professionals
Brownsville Kitchen & Bathroom Designers · Carlisle Kitchen & Bathroom Designers · Hillsboro Kitchen & Bathroom Designers · Leicester Kitchen & Bathroom Designers · Piedmont Kitchen & Bathroom Designers · Soledad Kitchen & Bathroom Designers · Broadlands Kitchen & Bathroom Remodelers · Lincoln Kitchen & Bathroom Remodelers · Lisle Kitchen & Bathroom Remodelers · Luling Kitchen & Bathroom Remodelers · Omaha Kitchen & Bathroom Remodelers · San Juan Capistrano Kitchen & Bathroom Remodelers · Gibsonton Kitchen & Bathroom Remodelers · Wilmington Island Kitchen & Bathroom Remodelers · Brushy Creek Architects & Building DesignersUser
housekeeping
antiquesilver
brickeyee
johnmari
calliope
aprilwhirlwind
kiki_thinkingOriginal Author
calliope
borngrace
powermuffin
mom2lilenj
housekeeping
kiki_thinkingOriginal Author
User
kiki_thinkingOriginal Author
housekeeping
kiki_thinkingOriginal Author