Would you worry about this sloping floor?
LoPay
10 years ago
Featured Answer
Comments (7)
lazy_gardens
10 years agoworthy
10 years agoRelated Professionals
Midvale Kitchen & Bathroom Designers · New Castle Kitchen & Bathroom Designers · Eagle Mountain Kitchen & Bathroom Remodelers · Wood River Kitchen & Bathroom Remodelers · Brentwood Kitchen & Bathroom Remodelers · Londonderry Kitchen & Bathroom Remodelers · Republic Kitchen & Bathroom Remodelers · South Plainfield Kitchen & Bathroom Remodelers · Thonotosassa Kitchen & Bathroom Remodelers · Asbury Park Architects & Building Designers · Bayshore Gardens Architects & Building Designers · Madison Heights Architects & Building Designers · South Elgin Architects & Building Designers · Vancouver Architects & Building Designers · Ronkonkoma Architects & Building DesignersLoPay
10 years agocolumbusguy1
10 years agoLoPay
10 years agoLoPay
10 years ago
Related Stories
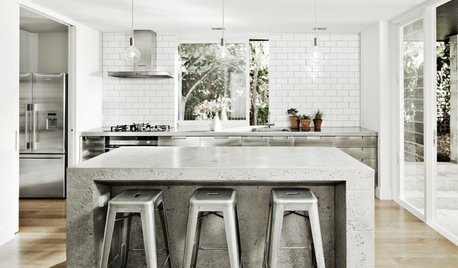
INSIDE HOUZZData Watch: Confidence Rising, but Labor Shortages Worry Many Pros
The latest Houzz Renovation Barometer report shows industry pros are rosy about the market while still struggling to find skilled workers
Full Story
GARDENING GUIDESHow to Stop Worrying and Start Loving Clay Soil
Clay has many more benefits than you might imagine
Full Story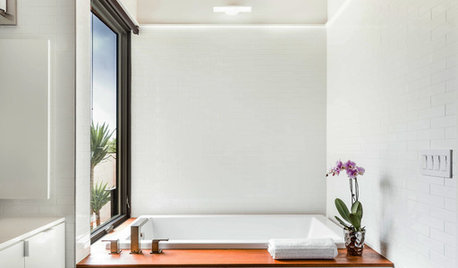
BATHROOM DESIGNUpload of the Day: Worry-Free Wood for the Bathroom
We love this breezy white and wood bathroom from the latest photo uploads. Here’s why it works
Full Story
MOST POPULARWhat to Know About Adding a Deck
Want to increase your living space outside? Learn the requirements, costs and other considerations for building a deck
Full Story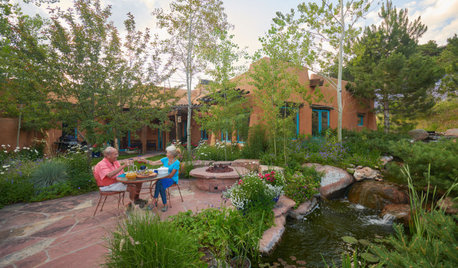
WORKING WITH PROSWhat Do Landscape Architects Do?
There are many misconceptions about what landscape architects do. Learn what they bring to a project
Full Story
ARCHITECTURE4 Things a Hurricane Teaches You About Good Design
When the power goes out, a home's design can be as important as packaged food and a hand-crank radio. See how from a firsthand account
Full Story
CONTRACTOR TIPSBuilding Permits: What to Know About Green Building and Energy Codes
In Part 4 of our series examining the residential permit process, we review typical green building and energy code requirements
Full Story
KITCHEN DESIGNWhat to Know About Using Reclaimed Wood in the Kitchen
One-of-a-kind lumber warms a room and adds age and interest
Full Story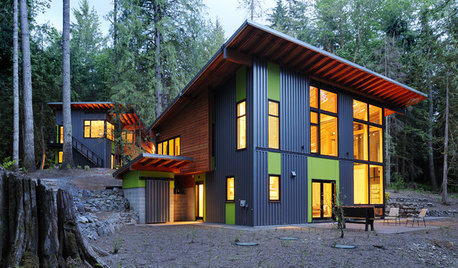
ARCHITECTURESingle-Sloped Roofs Ramp Up Modern Homes
Mirroring a steep site or used for architectural interest, sloped roofs create a connection with the landscape
Full Story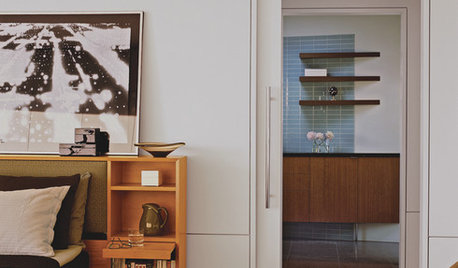
ARCHITECTUREThe Truth About 'Simple' Modern Details
They may look less costly and easier to create, but modern reveals, slab doors and more require an exacting hand
Full StoryMore Discussions










sombreuil_mongrel