Temporary Kitchen - does it sound crazy?
evie4
10 years ago
Related Stories

INSIDE HOUZZHow Much Does a Remodel Cost, and How Long Does It Take?
The 2016 Houzz & Home survey asked 120,000 Houzzers about their renovation projects. Here’s what they said
Full Story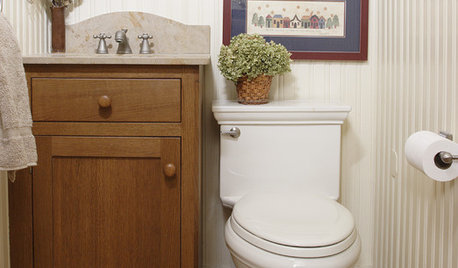
HOUSEKEEPINGWhat's That Sound? 9 Home Noises and How to Fix Them
Bumps and thumps might be driving you crazy, but they also might mean big trouble. We give you the lowdown and which pro to call for help
Full Story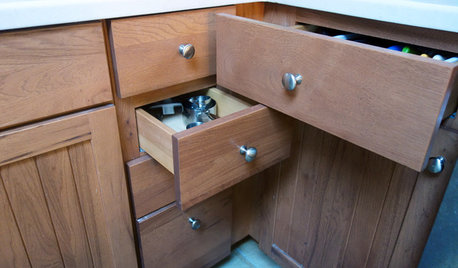
FUN HOUZZ10 Truly Irritating Things Your Partner Does in the Kitchen
Dirty dishes, food scraps in the sink — will the madness ever stop?
Full Story
MOST POPULARWhen Does a House Become a Home?
Getting settled can take more than arranging all your stuff. Discover how to make a real connection with where you live
Full Story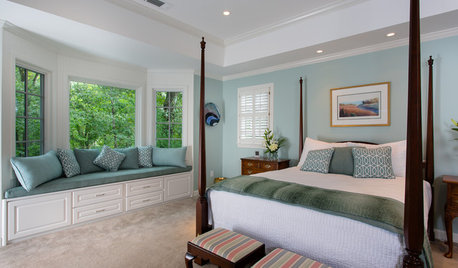
FEEL-GOOD HOMEDesigning for Pleasure: A Safe and Sound Perch
Canopy beds, low ceilings, high-back sofas: When it comes to comfort at home, we have something in common with our ancient ancestors
Full Story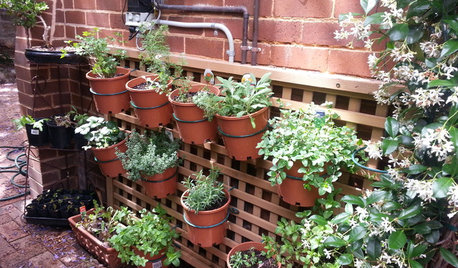
FARM YOUR YARD14 Crazy Places to Grow Edibles
Some Houzzers may lack ground for gardening, but they’re never short on imagination
Full Story
KITCHEN DESIGNCooking With Color: When to Use Red in the Kitchen
Candy Apple Red, Red Licorice and more for your kitchen walls, cabinets or island? The color choices are as delicious as they sound
Full Story
TASTEMAKERSPro Chefs Dish on Kitchens: Michael Symon Shares His Tastes
What does an Iron Chef go for in kitchen layout, appliances and lighting? Find out here
Full Story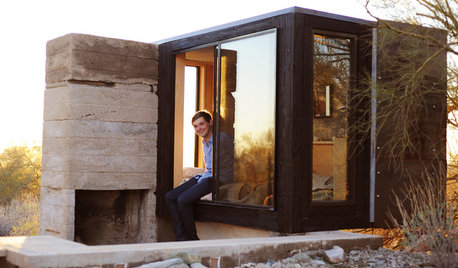
SMALL HOMESHouzz Tour: A Student's Bed-Size Shelter in the Arizona Desert
Could you sleep in such a small space just above the desert floor? One Taliesin architecture student at a time does just that
Full Story





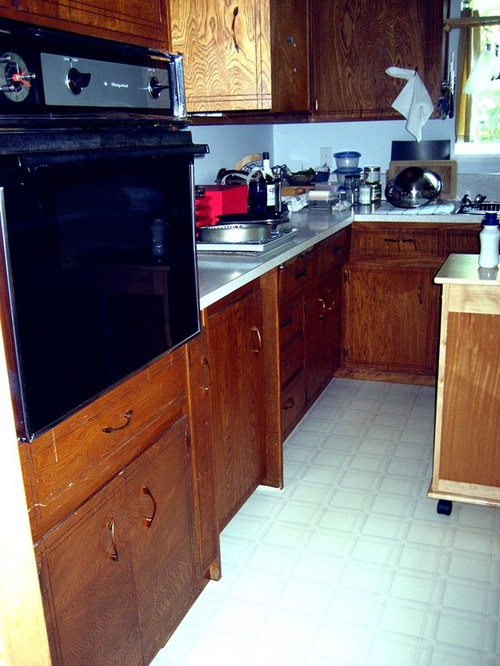
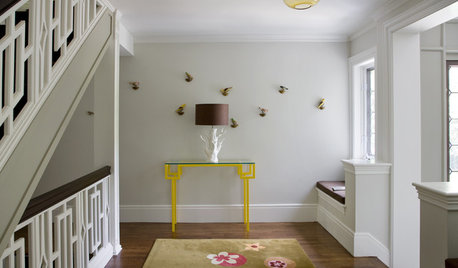



ken_mce
columbusguy1
Related Professionals
Amherst Kitchen & Bathroom Designers · Peru Kitchen & Bathroom Designers · Waianae Kitchen & Bathroom Designers · Plainview Kitchen & Bathroom Remodelers · Wood River Kitchen & Bathroom Remodelers · Glen Allen Kitchen & Bathroom Remodelers · Hunters Creek Kitchen & Bathroom Remodelers · Las Vegas Kitchen & Bathroom Remodelers · Port Angeles Kitchen & Bathroom Remodelers · South Park Township Kitchen & Bathroom Remodelers · Corpus Christi Architects & Building Designers · North Bergen Architects & Building Designers · Providence Architects & Building Designers · Saint Paul Architects & Building Designers · Winchester Architects & Building Designersevie4Original Author
brickeyee
graywings123
evie4Original Author
columbusguy1
evie4Original Author
worthy
evie4Original Author
elphaba_gw
navi_jen
evie4Original Author
navi_jen
evie4Original Author
brickeyee
evie4Original Author
columbusguy1
graywings123
kai615
evie4Original Author
dreamojean
ahoyhere