Old house, old floor plan- cross post with Remodeling
redjulie
9 years ago
Related Stories
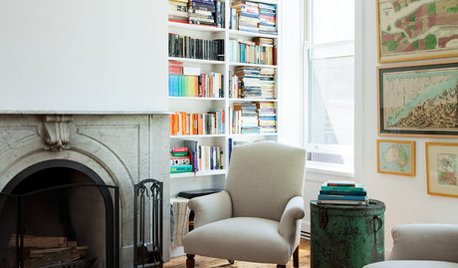
HOUZZ TOURSHouzz Tour: Loving the Old and New in an 1880s Brooklyn Row House
More natural light and a newly open plan set off furnishings thoughtfully culled from the past
Full Story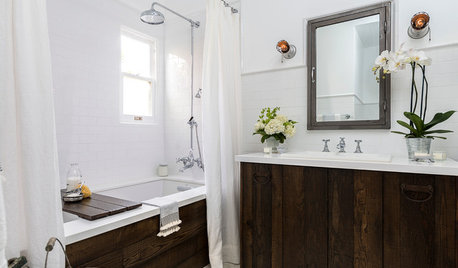
BEFORE AND AFTERSOld Hollywood Style for a Newly Redone Los Angeles Bath
An ‘NCIS’ actor gives her 1920s classic bungalow’s bathroom a glam retro makeover
Full Story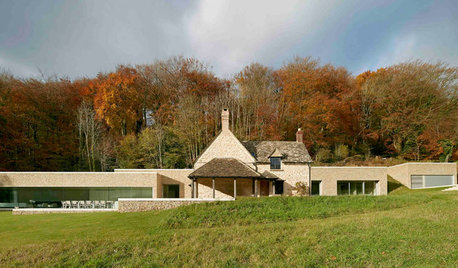
REMODELING GUIDESOld and New Make for a Jolly Good Mix in England
Give an 18th-century country cottage a contemporary addition, and what do you get? A surprisingly cohesive-looking home
Full Story
REMODELING GUIDESThe Hidden Problems in Old Houses
Before snatching up an old home, get to know what you’re in for by understanding the potential horrors that lurk below the surface
Full Story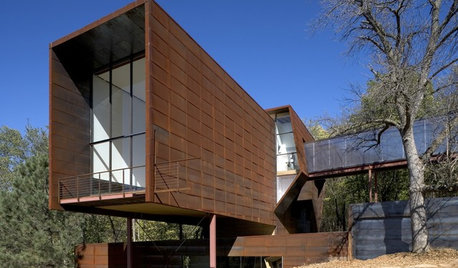
HOUZZ TOURSHouzz Tour: Laboratory House Bridges Old, New
Step inside a 10-year home design experiment in steel, wood and wonder
Full Story
KITCHEN DESIGNModernize Your Old Kitchen Without Remodeling
Keep the charm but lose the outdated feel, and gain functionality, with these tricks for helping your older kitchen fit modern times
Full Story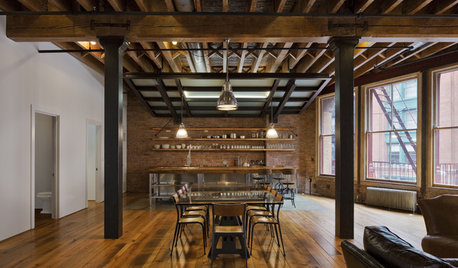
REMODELING GUIDESRegional Modern: Vibrant Layers of Old and New in NYC
Urban life mixes with history in New York's lofts, townhouses and apartments
Full Story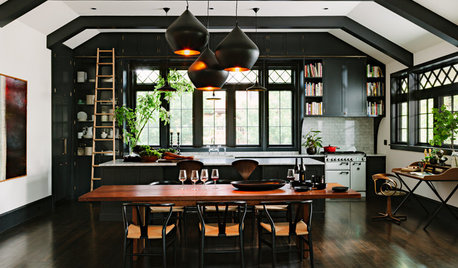
REMODELING GUIDESHouzz Tour: An Old Oregon Library Starts a New Chapter
With an addition and some renovation love, a neglected Craftsman building becomes a comfortable home and studio
Full Story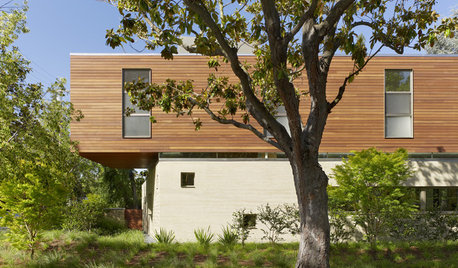
REMODELING GUIDESRammed Earth: Old Meets New in Hybrid Material
An ancient technique lends itself to more sustainable contemporary home designs
Full Story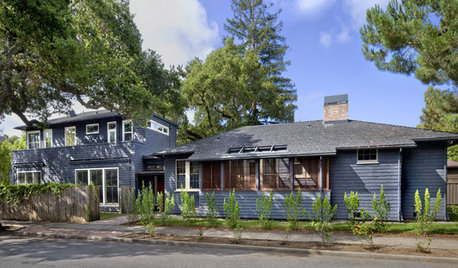
ARCHITECTUREStyle Divide: How to Treat Additions to Old Homes?
One side says re-create the past; the other wants unabashedly modern. Weigh in on additions style here
Full StoryMore Discussions






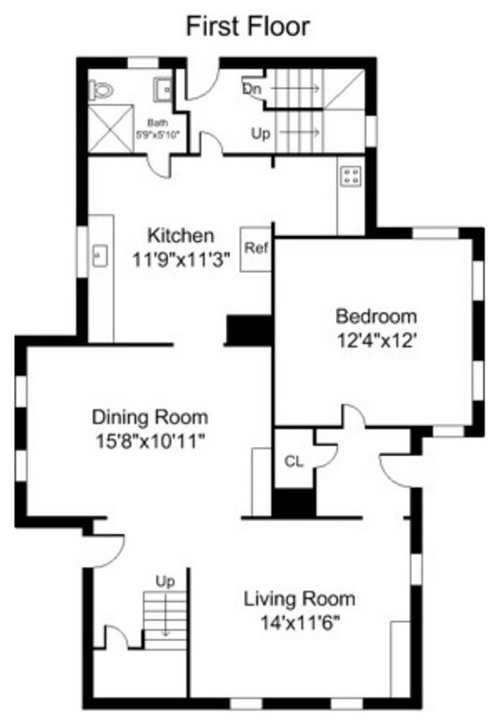





camlan
redjulieOriginal Author
Related Professionals
Federal Heights Kitchen & Bathroom Designers · Montrose Kitchen & Bathroom Designers · Palmetto Estates Kitchen & Bathroom Designers · Piedmont Kitchen & Bathroom Designers · Queen Creek Kitchen & Bathroom Designers · Roselle Kitchen & Bathroom Designers · Winton Kitchen & Bathroom Designers · North Druid Hills Kitchen & Bathroom Remodelers · Bloomingdale Kitchen & Bathroom Remodelers · Port Charlotte Kitchen & Bathroom Remodelers · Port Orange Kitchen & Bathroom Remodelers · Sun Valley Kitchen & Bathroom Remodelers · Fairmont Kitchen & Bathroom Remodelers · Bull Run Architects & Building Designers · Corpus Christi Architects & Building Designersedlincoln
artemis78
camlan
redjulieOriginal Author
robo (z6a)
robo (z6a)
lavender_lass
colleenoz
lavender_lass
redjulieOriginal Author
Debbie Downer
redjulieOriginal Author
paula_b_gardener 5b_ON