Ideas for this old house?
colbey
13 years ago
Related Stories
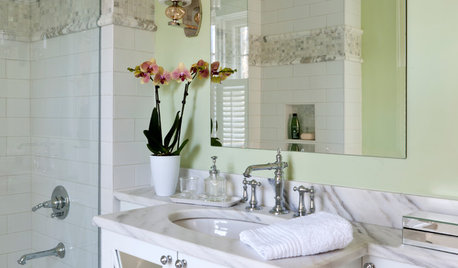
BATHROOM MAKEOVERS21st-Century Amenities for an Old-Time Show House Bath
Updated but appropriate features help an old-fashioned bath in the 2014 DC Design House align with modern tastes
Full Story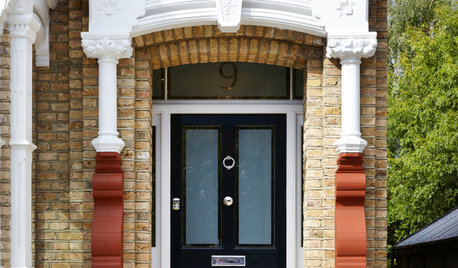
ECLECTIC HOMESHouzz Tour: A New House With a Grand Old Face
This Surrey, England, house looks for all the world like its late-Georgian neighbors, but it’s secretly newer. Much newer
Full Story
REMODELING GUIDESThe Hidden Problems in Old Houses
Before snatching up an old home, get to know what you’re in for by understanding the potential horrors that lurk below the surface
Full Story
BASEMENTSRoom of the Day: Swank Basement Redo for a 100-Year-Old Row House
A downtown Knoxville basement goes from low-ceilinged cave to welcoming guest retreat
Full Story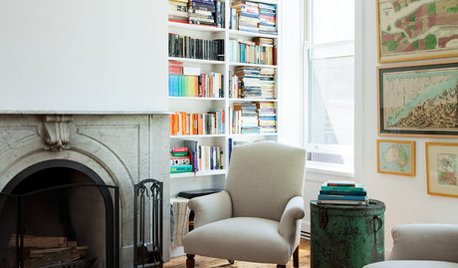
HOUZZ TOURSHouzz Tour: Loving the Old and New in an 1880s Brooklyn Row House
More natural light and a newly open plan set off furnishings thoughtfully culled from the past
Full Story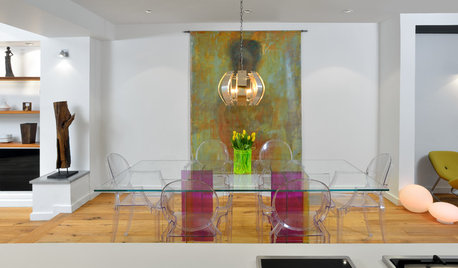
CONTEMPORARY HOMESHouzz Tour: Old House, New Attitude
Artistic touches, bold colors and other modern updates take a 1930s Toronto home from typical to terrific
Full Story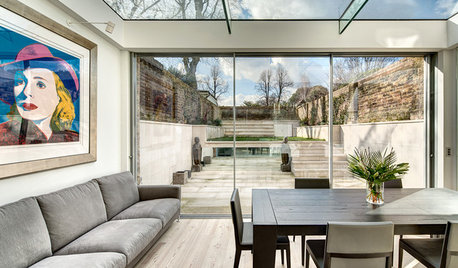
HOMES AROUND THE WORLDHouzz Tour: Luxe Materials and Glass Give an Old House New Life
An unloved Victorian is brought into the 21st century with clever reconfiguring, a pale palette and lots of light
Full Story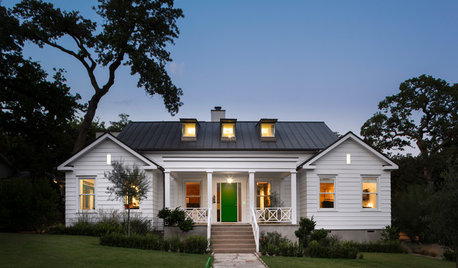
CONTEMPORARY HOMESHouzz Tour: Unusual Mixes of Old and New in Texas
Modern touches done in surprising ways give a traditional Austin house a whole new personality
Full Story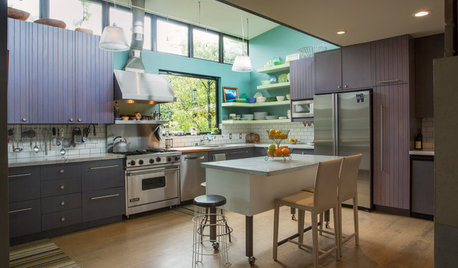
HOUZZ TOURSMy Houzz: 2 Old Cottages Become 1 Cool, Colorful Home
A central entry unites 2 small houses, creating a home with an open living area, private bedrooms and eclectic decor
Full Story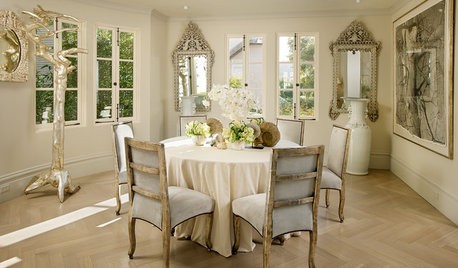
TRADITIONAL HOMESHouzz Tour: Antiques and Old-World Luxury in the San Francisco Hills
Traditional furnishings and muted colors complement European architecture in a beautifully remodeled 1912 house
Full Story










sacto_diane
colbeyOriginal Author
Related Professionals
Grafton Kitchen & Bathroom Designers · Haslett Kitchen & Bathroom Designers · Henderson Kitchen & Bathroom Designers · Covington Kitchen & Bathroom Designers · Beverly Hills Kitchen & Bathroom Remodelers · Biloxi Kitchen & Bathroom Remodelers · Clovis Kitchen & Bathroom Remodelers · Idaho Falls Kitchen & Bathroom Remodelers · South Park Township Kitchen & Bathroom Remodelers · Westminster Kitchen & Bathroom Remodelers · North Chicago Kitchen & Bathroom Remodelers · Gladstone Architects & Building Designers · Hockessin Architects & Building Designers · Portage Architects & Building Designers · Nanticoke Architects & Building Designersblackcats13
skyedog
User
sacto_diane
User
cearbhaill (zone 6b Eastern Kentucky)
colbeyOriginal Author
cearbhaill (zone 6b Eastern Kentucky)
User
colbeyOriginal Author
karinl
User
colbeyOriginal Author
calliope
colbeyOriginal Author
User
colbeyOriginal Author
colbeyOriginal Author