Dirt Basement Stabilization
mebits
15 years ago
Related Stories
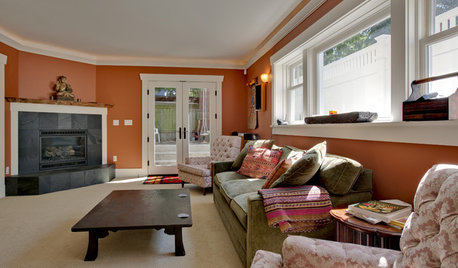
REMODELING GUIDESHow to Dig Down for Extra Living Space
No room for a ground-level addition? See if a finished basement is a good idea for you
Full Story
BASEMENTSDesign Workshop: Is It Time to Let Basements Become Extinct?
Costly and often unnecessary, basements may become obsolete — if they aren’t already. Here are responses to every reason to keep them around
Full Story
LIVING ROOMSBelow My Houzz: An Inviting Basement With Industrial Edge
Reconfiguring a cramped, damp basement opens up a new world of sleek, functional spaces
Full Story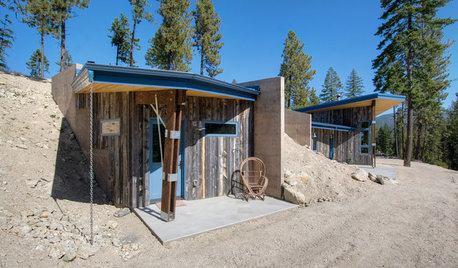
HOUZZ TOURSHouzz Tour: Having Fun With a Half-Buried House
Layers of dirt help create energy efficiency and an unusual look on a steep slope in Washington state
Full Story
REMODELING GUIDESA Gloomy Basement Lightens Up
White paint, modern furnishings and exposed beams lend a bright and airy feel to a family's renovated basement
Full Story
TRADITIONAL HOMESHouzz Tour: Basement Now a Light-Filled Family Living Space
Merging a house and a basement flat into one townhouse creates a spacious family home in London
Full Story
BASEMENTSBasement of the Week: Warm Modernism in a Notable 1930s Home
Wood, leather and warm browns give the basement in this Keck and Keck home in Chicago an inviting air
Full Story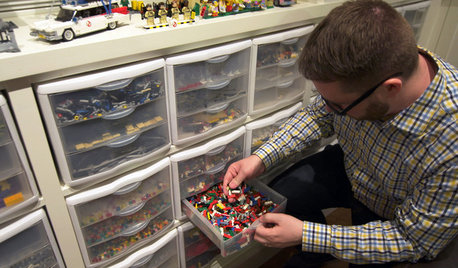
BASEMENTSHouzz TV: This Guy’s Giant Lego Collection Proves Everything Is Awesome
You may have seen our story about this architect’s Lego-filled basement. Now watch the video to see just how he organizes all 250,000 pieces
Full Story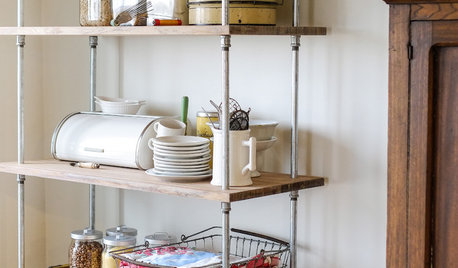
DIY PROJECTSStorage Shortage? Make an Industrial-Style Shelving Unit
Outfit your kitchen, basement or garage with handy new shelves to help keep your stuff neat and within reach
Full Story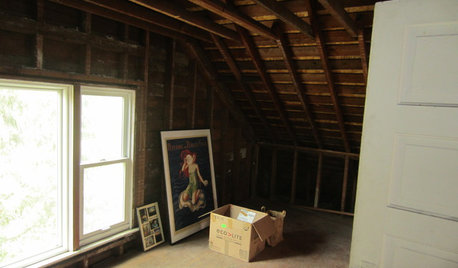
Houzz Call: What Gives You the Creeps at Home?
Halloween horror got nothing on your basement, attic or closet? Show us that scary spot you steer clear of
Full StoryMore Discussions









lucy
mebitsOriginal Author
Related Professionals
Midvale Kitchen & Bathroom Designers · Southampton Kitchen & Bathroom Designers · United States Kitchen & Bathroom Designers · South Farmingdale Kitchen & Bathroom Designers · Centerville Kitchen & Bathroom Remodelers · Eureka Kitchen & Bathroom Remodelers · Jacksonville Kitchen & Bathroom Remodelers · Los Alamitos Kitchen & Bathroom Remodelers · Rancho Palos Verdes Kitchen & Bathroom Remodelers · Salinas Kitchen & Bathroom Remodelers · Schiller Park Kitchen & Bathroom Remodelers · Princeton Kitchen & Bathroom Remodelers · Auburn Hills Architects & Building Designers · Palmer Architects & Building Designers · Palos Verdes Estates Architects & Building Designersbrickeyee
antiquesilver
housekeeping
mebitsOriginal Author
brickeyee
mebitsOriginal Author
Ktktw
HU-160916428