Help identifying house style!
amt782
11 years ago
Related Stories
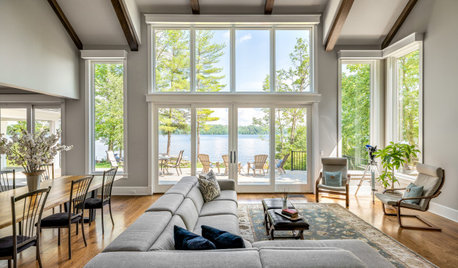
DECORATING GUIDESCould a Mission Statement Help Your House?
Identify your home’s purpose and style to make everything from choosing paint colors to buying a new home easier
Full Story
GARDENING FOR BIRDSBackyard Birds: How to Identify Two Common Woodpeckers
Downy and hairy woodpeckers have similar coloration and behavior. But there are two big differences that separate them
Full Story
SELLING YOUR HOUSE5 Savvy Fixes to Help Your Home Sell
Get the maximum return on your spruce-up dollars by putting your money in the areas buyers care most about
Full Story
DECLUTTERINGDownsizing Help: How to Edit Your Belongings
Learn what to take and what to toss if you're moving to a smaller home
Full Story
ARCHITECTUREHouse-Hunting Help: If You Could Pick Your Home Style ...
Love an open layout? Steer clear of Victorians. Hate stairs? Sidle up to a ranch. Whatever home you're looking for, this guide can help
Full Story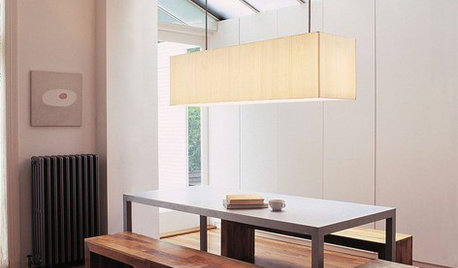
DINING ROOMSDiscover Your Dining Table Style
To pick the right dining table, you need to match it to your personality as well as the look of your dining room. These identifiers can help
Full Story
GREEN DECORATINGA New Breed of Space Heaters Helps You Stay Toasty in Style
Shiver no more with style-conscious heaters that let you turn down the thermostat and snuggle up in warmth
Full Story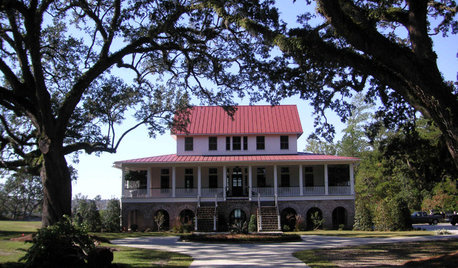
Sixties Southern Style: Inspiration from 'The Help'
Oscar-nominated movie's sets include formal entertaining spaces, front porch breezes and lots of florals
Full Story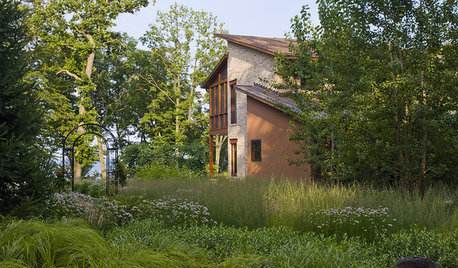
GARDENING GUIDES8 Unthirsty Plants Help You Save Water in Style
Spend less effort and money on your landscape with drought-tolerant and native plants that liven up your yard
Full Story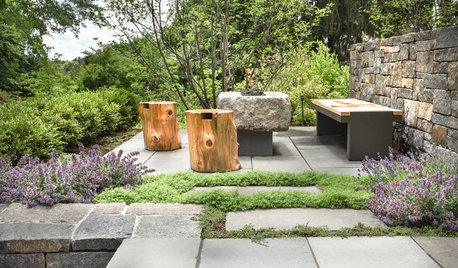
LANDSCAPE DESIGNNative Plants Help You Find Your Garden Style
Imagine the garden of your dreams designed with plants indigenous to your region
Full StoryMore Discussions






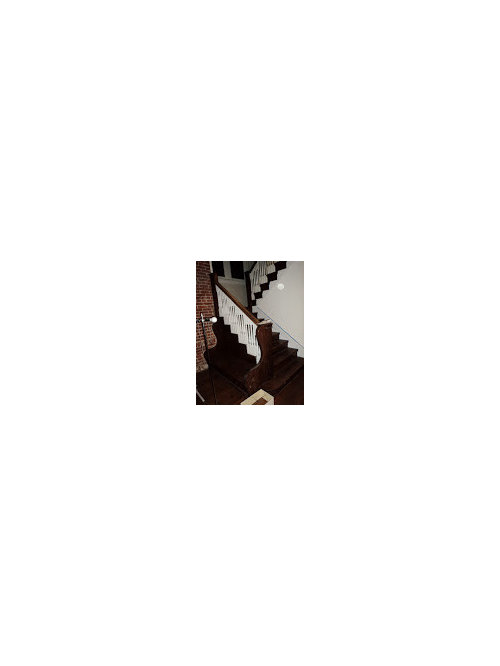
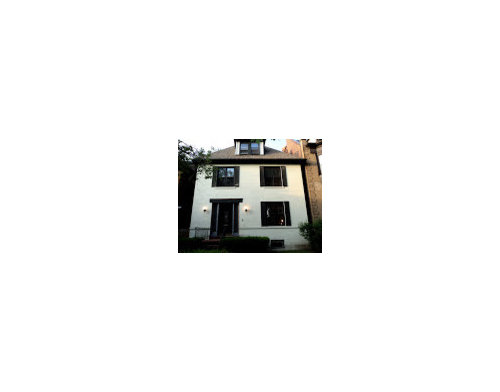




jakabedy
jmc01
Related Professionals
Mount Prospect Kitchen & Bathroom Designers · Ocala Kitchen & Bathroom Designers · Palm Harbor Kitchen & Bathroom Designers · Ridgefield Kitchen & Bathroom Designers · Woodlawn Kitchen & Bathroom Designers · Olympia Heights Kitchen & Bathroom Designers · Beach Park Kitchen & Bathroom Remodelers · Emeryville Kitchen & Bathroom Remodelers · Honolulu Kitchen & Bathroom Remodelers · Lomita Kitchen & Bathroom Remodelers · Lynn Haven Kitchen & Bathroom Remodelers · Port Arthur Kitchen & Bathroom Remodelers · Warren Kitchen & Bathroom Remodelers · Middle River Architects & Building Designers · South Barrington Architects & Building Designersamt782Original Author
sombreuil_mongrel
lazy_gardens
civ_IV_fan
columbusguy1
chibimimi
civ_IV_fan