Ever so lovely textured paint over original plaster
1917bungalow
10 years ago
Related Stories

KITCHEN DESIGNSo Over Stainless in the Kitchen? 14 Reasons to Give In to Color
Colorful kitchen appliances are popular again, and now you've got more choices than ever. Which would you choose?
Full Story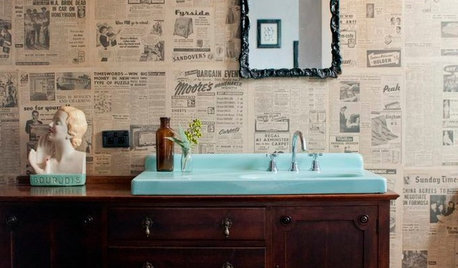
DECORATING GUIDESSo Your Style Is: Black, White and Read All Over
Make headlines at home with newsworthy decor
Full Story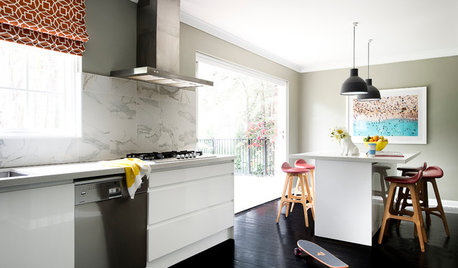
FLOORS11 Distinctive Finishes for Original Floorboards
Whether you go for glossy, painted or matte boards, make your wood floor the star
Full Story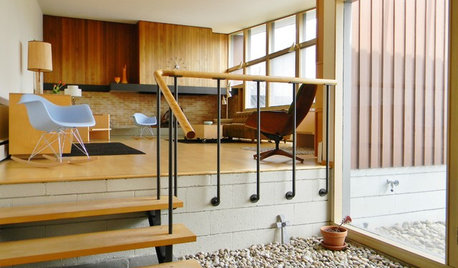
HOUZZ TOURSMy Houzz: Original Drawings Guide a Midcentury Gem's Reinvention
Architect's spec book in hand, a Washington couple lovingly re-creates their midcentury home with handmade furniture and thoughtful details
Full Story
MOST POPULARSo You Say: 30 Design Mistakes You Should Never Make
Drop the paint can, step away from the brick and read this remodeling advice from people who’ve been there
Full Story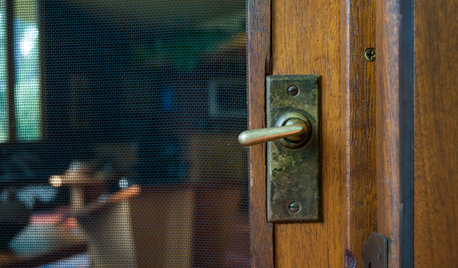
REMODELING GUIDESOriginal Home Details: What to Keep, What to Cast Off
Renovate an older home without regrets with this insight on the details worth preserving
Full Story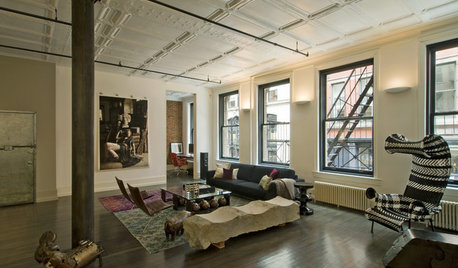
HOUZZ TOURSHouzz Tour: Stunning SoHo Loft
Renovation celebrates a former factory's original details combined with new spaces, textures and materials
Full Story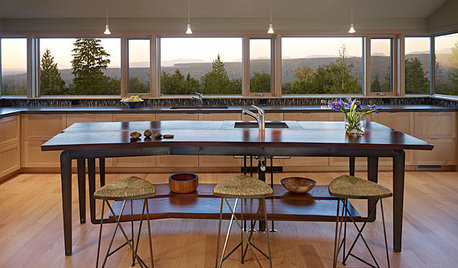
DECORATING GUIDESSo Your Style Is: Green
Way beyond a hue on a paint chip, green means a healthy home with a unique style designed around sustainability
Full Story
DECORATING GUIDESThe Dumbest Decorating Decisions I’ve Ever Made
Caution: Do not try these at home
Full Story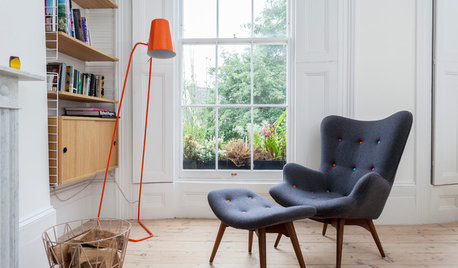
FLOORS10 Ways to Make the Most of Your Home’s Original Floors
Save yourself the cost of replacing your old floorboards with these tips for a new finish
Full StorySponsored
Most Skilled Home Improvement Specialists in Franklin County
More Discussions











1917bungalowOriginal Author
1917bungalowOriginal Author
Related Professionals
Knoxville Kitchen & Bathroom Designers · Rancho Mirage Kitchen & Bathroom Designers · Schaumburg Kitchen & Bathroom Designers · Holden Kitchen & Bathroom Remodelers · Normal Kitchen & Bathroom Remodelers · Albuquerque Kitchen & Bathroom Remodelers · Lakeside Kitchen & Bathroom Remodelers · Lyons Kitchen & Bathroom Remodelers · Princeton Kitchen & Bathroom Remodelers · Ann Arbor Architects & Building Designers · Charleston Architects & Building Designers · Clive Architects & Building Designers · Pedley Architects & Building Designers · South Barrington Architects & Building Designers · West Jordan Architects & Building Designersterryr
1917bungalowOriginal Author
terryr
1917bungalowOriginal Author
terryr
terryr
terryr
terryr
1917bungalowOriginal Author
1917bungalowOriginal Author
1917bungalowOriginal Author
1917bungalowOriginal Author
weedyacres
maryinthefalls
maryinthefalls
terryr
terryr
terryr
1917bungalowOriginal Author
1917bungalowOriginal Author
maryinthefalls
terryr
maryinthefalls
terryr
terryr
terryr
1917bungalowOriginal Author
1917bungalowOriginal Author
terryr
terryr
1917bungalowOriginal Author
terryr
terryr
1917bungalowOriginal Author
1917bungalowOriginal Author
1917bungalowOriginal Author
terryr
1917bungalowOriginal Author
terryr
1917bungalowOriginal Author
terryr
1917bungalowOriginal Author
terryr
1917bungalowOriginal Author
terryr
1917bungalowOriginal Author
terryr
Kathie738 P