Surprise! Chimney in my new kitchen design. How do I embrace it?
NJaddition
10 years ago
Related Stories
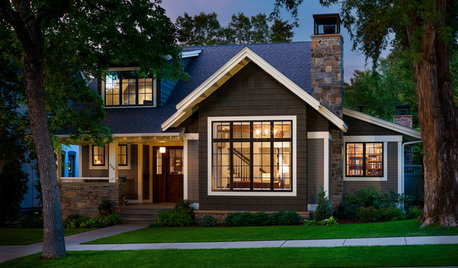
TRANSITIONAL HOMESHouzz Tour: Embracing Old and New in a Montana Bungalow
This home’s exterior fits the historic neighborhood, but its new, more modern floor plan fits the owners’ lifestyle
Full Story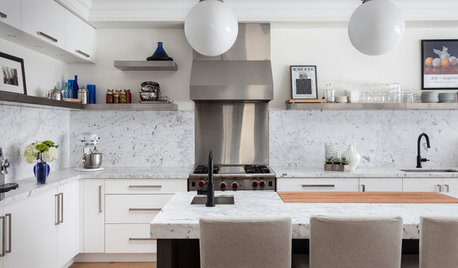
KITCHEN BACKSPLASHESWhy You Should Embrace a Solid Slab Backsplash
The effect is stunning, and yet the cost can be minimal. Here’s what to know about using full slabs of stone in your kitchen
Full Story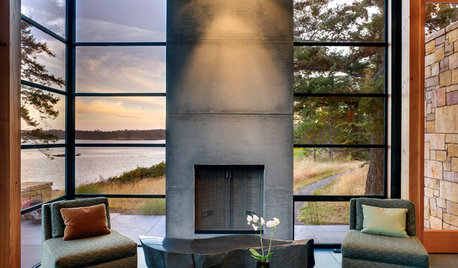
MODERN ARCHITECTUREDesign Workshop: 10 Surprising Twists on Window Trim
These modern approaches to window trim include no trim at all. Can you wrap your head around them?
Full Story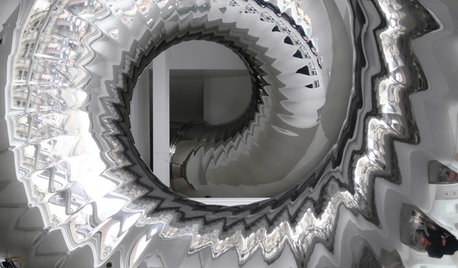
ARCHITECTUREDesign Surprises Amaze in an Eye-Popping Manhattan Penthouse
Mathematics meets fun in a most unusual 7,000-square-foot space topping a landmark New York City building
Full Story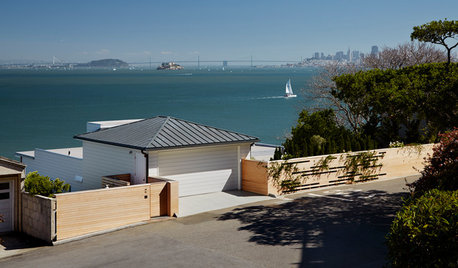
INSPIRING GARDENSAn Award-Winning Landscape Embraces Bay Views
Once overgrown and lackluster, these California garden areas now thoughtfully enhance the incredible view
Full Story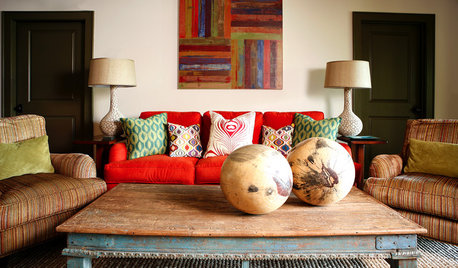
DECORATING GUIDESLessons in Living Comfortably: Embrace the Scratches and Dents
When you celebrate wear and tear, you send a message that your home is designed for relaxation
Full Story
FEEL-GOOD HOMEInherited Pieces: Embrace the Approach That Works for You
How you remember and honor loved ones through heirlooms is your decision alone
Full Story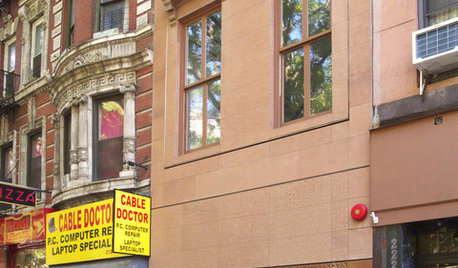
HOUZZ TOURSHouzz Tour: Manhattan Brownstone Hides a Surprise
Behind an unassuming residential facade on an East Village street dotted with storefronts lies a feat of engineering
Full Story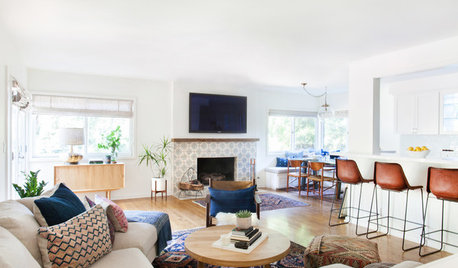
DECORATING GUIDES10 Reasons to Embrace White Walls
Do they strike you as even more boring than watching white paint dry? Consider what makes them the darling of so many
Full Story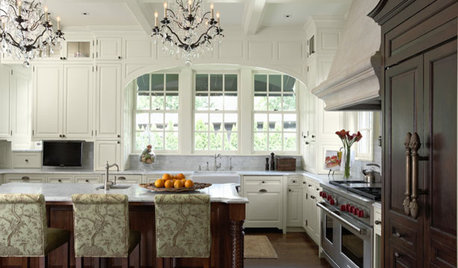
HOUZZ TOURSHouzz Tour: A Home Full of History and Surprise
Minnesota designer remodels a historic residence using traditional styles and techniques
Full Story







cold_weather_is_evil
Circus Peanut
Related Professionals
Buffalo Kitchen & Bathroom Designers · Martinsburg Kitchen & Bathroom Designers · Saint Peters Kitchen & Bathroom Designers · Schenectady Kitchen & Bathroom Designers · South Barrington Kitchen & Bathroom Designers · Durham Kitchen & Bathroom Remodelers · Elk Grove Village Kitchen & Bathroom Remodelers · Fairland Kitchen & Bathroom Remodelers · Paducah Kitchen & Bathroom Remodelers · Port Orange Kitchen & Bathroom Remodelers · South Barrington Kitchen & Bathroom Remodelers · Vashon Kitchen & Bathroom Remodelers · North Bergen Architects & Building Designers · Spring Valley Architects & Building Designers · Wauconda Architects & Building Designersjackfre
lavender_lass