Identify the architectural style of my house?
thenarrows
13 years ago
Related Stories
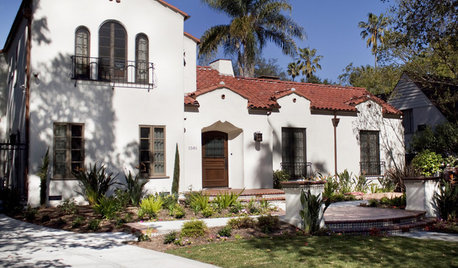
ROOTS OF STYLEClues to Your Home's Architectural History
Use this quick guide to design themes to identify the era and style of your house's details
Full Story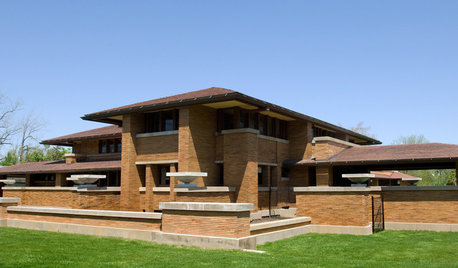
ARCHITECTURERoots of Style: Prairie Architecture Ushers In Modern Design
Twentieth-century Midwestern architects gave us broad-shouldered homes inspired by the landscape and modern times
Full Story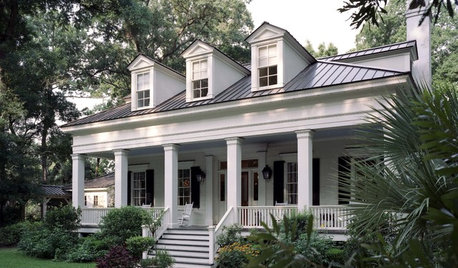
TRADITIONAL ARCHITECTURERoots of Style: Classical Details Flourish in 21st-Century Architecture
Columns, friezes, cornices ... if your home has features like these, it may have been influenced by ancient designs
Full Story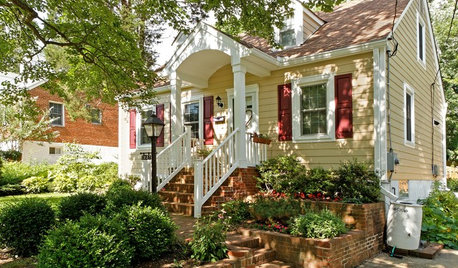
ARCHITECTURERoots of Style: Do You Live in a Minimalist Traditional House?
Cottages, bungalows, farmhouses ... whatever you call them, houses in this style share several characteristics. See how many your house has
Full Story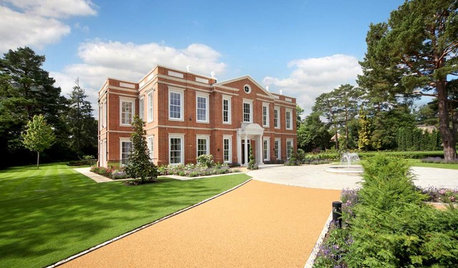
ARCHITECTUREExploring Architecture: Discover the Secrets of Georgian Style
What gives a Georgian property its distinctive character? Take a look at the features that mark this architectural era in Britain and beyond
Full Story
ARCHITECTURERoots of Style: Where Did Your House Get Its Look?
Explore the role of architectural fashions in current designs through 5 home styles that bridge past and present
Full Story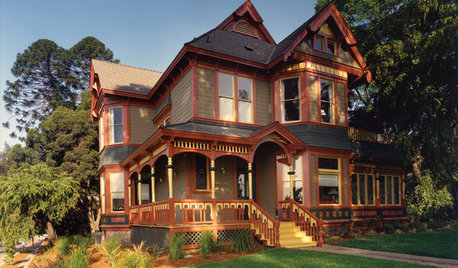
ARCHITECTURERoots of Style: Does Your House Have a Medieval Heritage?
Look to the Middle Ages to find where your home's steeply pitched roof, gables and more began
Full Story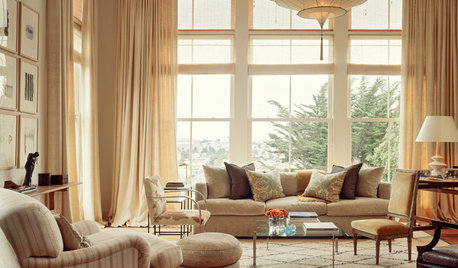
WORKING WITH PROSHow to Hire an Architectural Photographer
Pro to pro: Great project photos can boost business. Get the details on finding the right photographer for your project
Full Story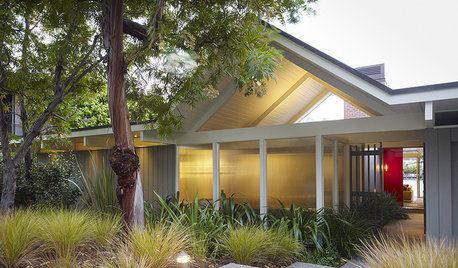
ARCHITECTURERoots of Style: Midcentury Styles Respond to Modern Life
See how postwar lifestyles spawned a range of styles, including minimalist traditional, ranch, split level and modern shed. What's next?
Full Story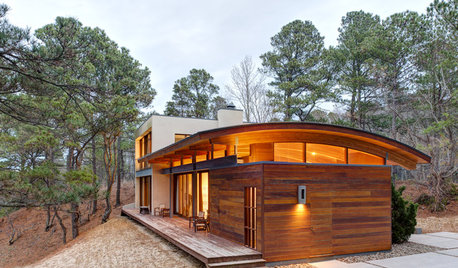
ARCHITECTURERoots of Style: The Segmental Vault Home
Distinctive and proud, these houses may be more common than you might first realize
Full StoryMore Discussions






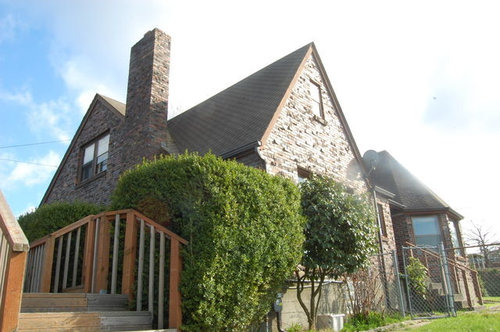

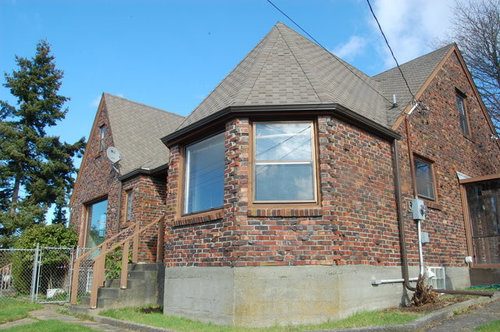





gzec
worthy
Related Professionals
Leicester Kitchen & Bathroom Designers · Roselle Kitchen & Bathroom Designers · Williamstown Kitchen & Bathroom Designers · Saint Charles Kitchen & Bathroom Designers · Town 'n' Country Kitchen & Bathroom Designers · Alpine Kitchen & Bathroom Remodelers · Blasdell Kitchen & Bathroom Remodelers · Hanover Township Kitchen & Bathroom Remodelers · Independence Kitchen & Bathroom Remodelers · Tempe Kitchen & Bathroom Remodelers · Vista Kitchen & Bathroom Remodelers · Palestine Kitchen & Bathroom Remodelers · Cloverly Architects & Building Designers · Portsmouth Architects & Building Designers · Saint Louis Park Architects & Building Designersworthy
thenarrowsOriginal Author
palimpsest
apophrenia
sundahlia
thenarrowsOriginal Author
Carol_from_ny
macv
User
thenarrowsOriginal Author
pinch_me
thenarrowsOriginal Author
User
aprilwhirlwind