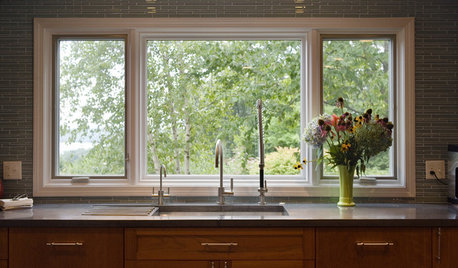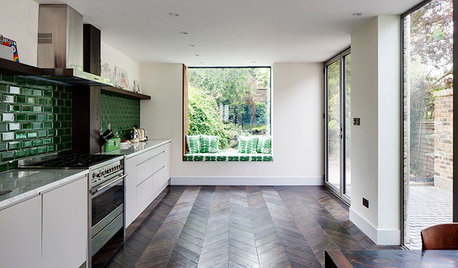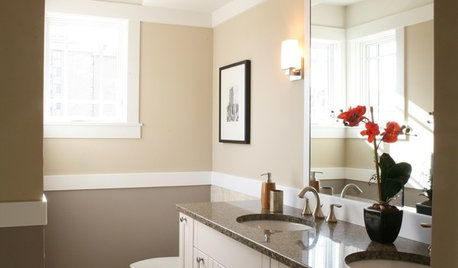Remodeling Brick House...LINTELs for Windows/Slider Door Install?
cmorsanchez51
17 years ago
Related Stories

GREAT HOME PROJECTSHow to Install Energy-Efficient Windows
Learn what Energy Star ratings mean, what special license your contractor should have, whether permits are required and more
Full Story
WINDOWSContractor Tips: How to Choose and Install Windows
5 factors to consider when picking and placing windows throughout your home
Full Story
KITCHEN BACKSPLASHESHow to Install a Tile Backsplash
If you've got a steady hand, a few easy-to-find supplies and patience, you can install a tile backsplash in a kitchen or bathroom
Full Story
DOORS5 Questions to Ask Before Installing a Barn Door
Find out whether that barn door you love is the right solution for your space
Full Story
BATHROOM DESIGN14 Design Tips to Know Before Remodeling Your Bathroom
Learn a few tried and true design tricks to prevent headaches during your next bathroom project
Full Story
ADDITIONSLight and Personality Fill a Remodeled London Home
Eclectic and heritage elements mix in a clever extension that adds volume without digging into the home’s foundation
Full Story
BATHROOM DESIGNWindows That Expose Your Bathroom to Light Without Exposing You
Enjoy the best of both worlds with window tricks that give you privacy along with the views and natural light
Full Story
MOST POPULAR15 Remodeling ‘Uh-Oh’ Moments to Learn From
The road to successful design is paved with disaster stories. What’s yours?
Full Story
REMODELING GUIDES8 Remodeling Costs That Might Surprise You
Plan for these potential budget busters to keep a remodeling tab from escalating out of control
Full Story
HOUZZ TOURSMy Houzz: Remodeling Modernizes a Neoclassical Dutch Home
Neoclassical on the outside, a Netherlands home gets a long-wanted renovation inside, including a kitchen addition to suit its family today
Full StoryMore Discussions









brickeyee
bulldinkie
Related Professionals
Carson Kitchen & Bathroom Designers · Ocala Kitchen & Bathroom Designers · Pleasant Grove Kitchen & Bathroom Designers · Portland Kitchen & Bathroom Designers · Southampton Kitchen & Bathroom Designers · South Sioux City Kitchen & Bathroom Designers · Cloverly Kitchen & Bathroom Remodelers · Auburn Kitchen & Bathroom Remodelers · Glen Carbon Kitchen & Bathroom Remodelers · League City Kitchen & Bathroom Remodelers · Pinellas Park Kitchen & Bathroom Remodelers · Roselle Kitchen & Bathroom Remodelers · South Plainfield Kitchen & Bathroom Remodelers · Westchester Kitchen & Bathroom Remodelers · Dania Beach Architects & Building Designersbrickeyee
ron6519
brickeyee
lindak_2