Please help with 1903 farmhouse decision
Gabe
10 years ago
Related Stories
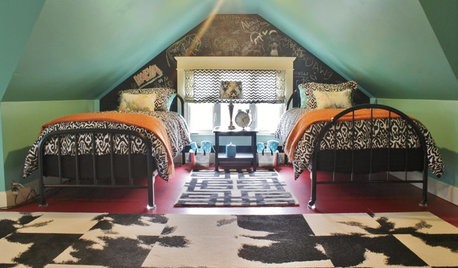
HOUZZ TOURSMy Houzz: 1903 Victorian Displays Adventurous DIY Style
An interior designer brings her talents for collecting and painting to her family’s Washington home
Full Story
DECORATING GUIDESPlease Touch: Texture Makes Rooms Spring to Life
Great design stimulates all the senses, including touch. Check out these great uses of texture, then let your fingers do the walking
Full Story
CURB APPEAL7 Questions to Help You Pick the Right Front-Yard Fence
Get over the hurdle of choosing a fence design by considering your needs, your home’s architecture and more
Full Story
BATHROOM MAKEOVERSRoom of the Day: See the Bathroom That Helped a House Sell in a Day
Sophisticated but sensitive bathroom upgrades help a century-old house move fast on the market
Full Story
MOVINGRelocating Help: 8 Tips for a Happier Long-Distance Move
Trash bags, houseplants and a good cry all have their role when it comes to this major life change
Full Story
ORGANIZINGStick to Your Resolutions: Help From a Pro Organizer
Accomplish your goals — from decluttering to rediscovering fitness — for real this time
Full Story
FARMHOUSESKitchen of the Week: Renovation Honors New England Farmhouse’s History
Homeowners and their designer embrace a historic kitchen’s quirks while creating a beautiful and functional cooking space
Full Story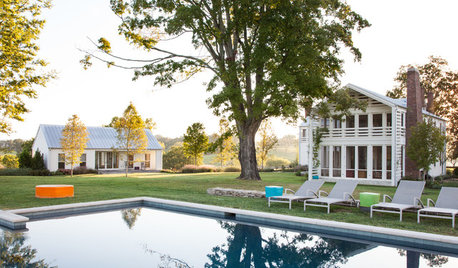
HOUZZ TOURSWe Can Dream: An Expansive Tennessee Farmhouse on 750 Acres
Wood painstakingly reclaimed from old barns helps an 1800s farmhouse retain its history
Full Story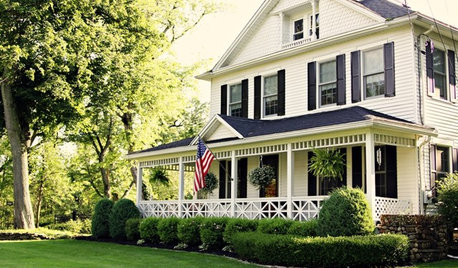
RUSTIC STYLEHow to Outfit a Classic Farmhouse
You could research farmhouse decorating choices until the cows come home. Or you could just check out our hand-picked roundup here
Full StoryMore Discussions








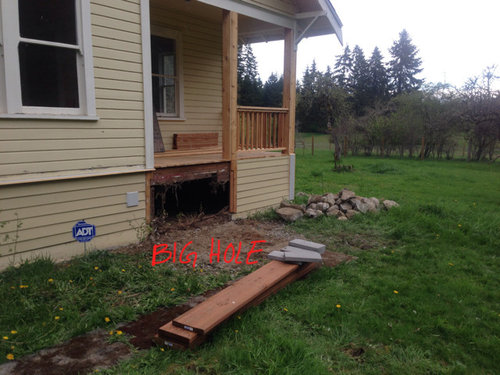



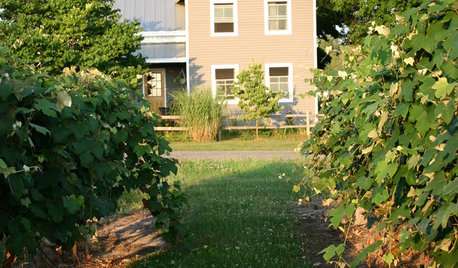




eaga
vjrnts
Related Professionals
Cuyahoga Falls Kitchen & Bathroom Designers · Martinsburg Kitchen & Bathroom Designers · Piedmont Kitchen & Bathroom Designers · Citrus Park Kitchen & Bathroom Remodelers · 93927 Kitchen & Bathroom Remodelers · Pearl City Kitchen & Bathroom Remodelers · Rancho Palos Verdes Kitchen & Bathroom Remodelers · Superior Kitchen & Bathroom Remodelers · Terrell Kitchen & Bathroom Remodelers · Vashon Kitchen & Bathroom Remodelers · York Kitchen & Bathroom Remodelers · Bull Run Architects & Building Designers · Ken Caryl Architects & Building Designers · Palmer Architects & Building Designers · Universal City Architects & Building Designerspowermuffin
GabeOriginal Author
concretenprimroses
Jules (5a S.E. VT.)
User
GabeOriginal Author
colleenoz
nancylouise5me
energy_rater_la
GabeOriginal Author