Are Slanted Floors Expensive to Repair
saphire
17 years ago
Featured Answer
Sort by:Oldest
Comments (18)
ericwi
17 years agosonicstef
17 years agoRelated Professionals
El Dorado Hills Kitchen & Bathroom Designers · Four Corners Kitchen & Bathroom Designers · Hillsboro Kitchen & Bathroom Designers · Jacksonville Kitchen & Bathroom Remodelers · Lynn Haven Kitchen & Bathroom Remodelers · Saint Helens Kitchen & Bathroom Remodelers · Spanish Springs Kitchen & Bathroom Remodelers · York Kitchen & Bathroom Remodelers · Gibsonton Kitchen & Bathroom Remodelers · Plant City Kitchen & Bathroom Remodelers · Arvada Architects & Building Designers · Beachwood Architects & Building Designers · Franklin Architects & Building Designers · Lansdale Architects & Building Designers · Portage Architects & Building Designersnewenglandbuilder
17 years agoclubcracker
17 years agocompsox1_gmail_com
13 years agoDavidR
13 years agoworthy
13 years agokrustyoldhouse
13 years agobrickeyee
13 years agoworthy
13 years agobulldinkie
13 years agopittsburghdweller
13 years agoxoldtimecarpenter
13 years agoslateberry
13 years agobrickeyee
13 years agoshirlbaggett
8 years agotransnationalq
8 years ago
Related Stories
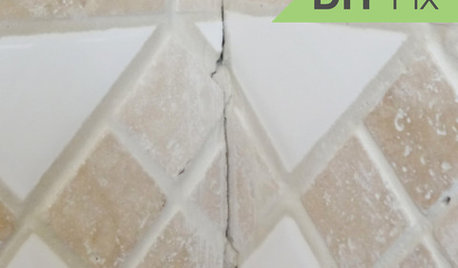
BATHROOM TILEQuick Fix: Repair Cracked Bathroom Grout
Banish an eyesore and safeguard your bathroom from water damage in 30 minutes or less with this DIY repair
Full Story
SHOP HOUZZHouzz Products: One Mod Sofa, Two Cool Designer Looks
Choose your style slant: classic or glam. Designer Kyle Schuneman puts everything together for you with Houzz Products picks
Full Story
SELLING YOUR HOUSEFix It or Not? What to Know When Prepping Your Home for Sale
Find out whether a repair is worth making before you put your house on the market
Full Story
GREAT HOME PROJECTSHow to Give Your Driveway and Front Walk More Curb Appeal
Prevent injuries and tire damage while making a great first impression by replacing or repairing front paths
Full Story
EVENTSDon't Throw Away Another Household Item Before Reading This
Repair Cafe events around the world enlist savvy volunteers to fix broken lamps, bicycles, electronics, small appliances, clothing and more
Full Story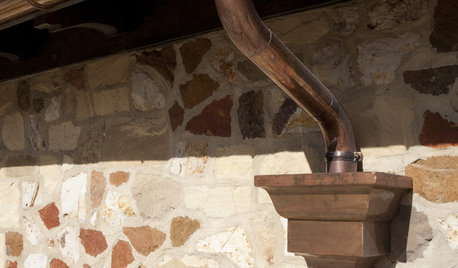
HOUSEKEEPINGProtect Your House From Winter Water Damage
Avoid costly repairs by learning to spot potential problem areas before water damage is done
Full Story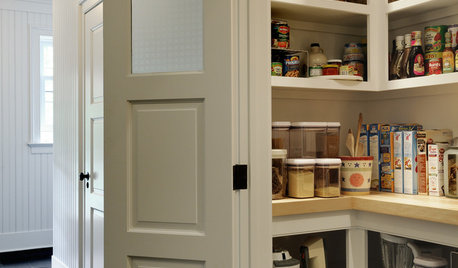
HOUSEKEEPINGAll Together Now: Tackle Home Projects With a DIY Co-op
You're in good company when you pair up with a pal to clean, organize, repair and replace
Full Story
HOUSEKEEPING20 Tools Every Homeowner Should Have
You probably have a hammer, but that's just a start. These 20 tools and devices are superstars for household projects and repairs
Full Story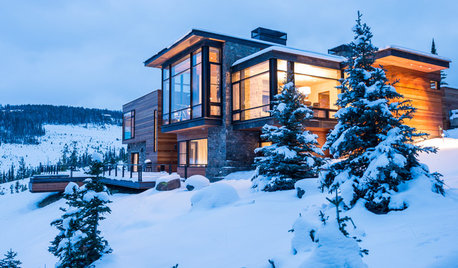
ARCHITECTUREHave Your Flat Roof and Your Snow Too
Laboring under the delusion that flat roofs are leaky, expensive and a pain to maintain? Find out the truth here
Full Story





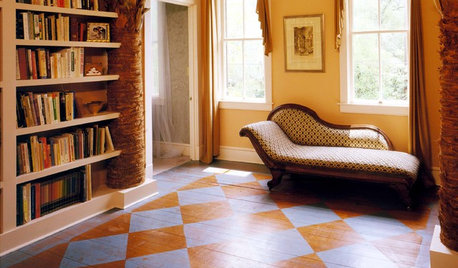



Billl