How do you manage with tiny closets & baths?
tinker_2006
13 years ago
Related Stories
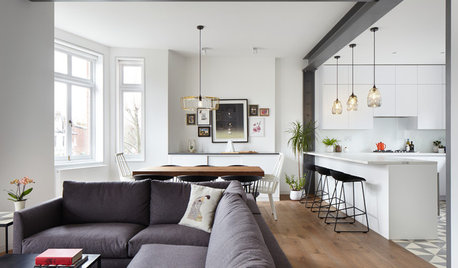
WORKING WITH PROSA Beginner’s Guide to Managing a Remodel
How do you make your design dream a reality? Here’s some project management know-how to help you work with your designer
Full Story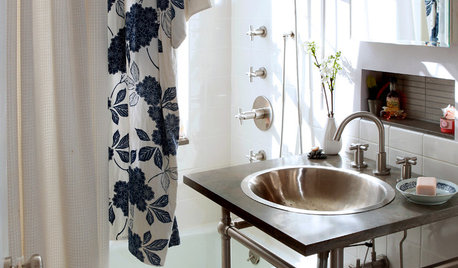
BATHROOM DESIGN8 Tiny Bathrooms With Big Personalities
Small wonders are challenging to pull off in bathroom design, but these 8 complete baths do it with as much grace as practicality
Full Story
BATHROOM DESIGN9 Big Space-Saving Ideas for Tiny Bathrooms
Look to these layouts and features to fit everything you need in the bath without feeling crammed in
Full Story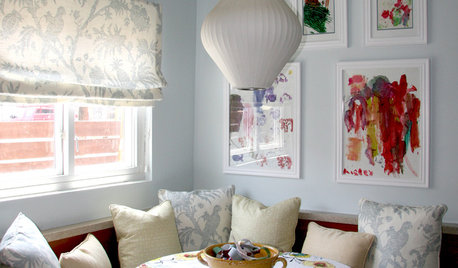
KIDS’ SPACESControl Kid Stuff the Sane Way — Artwork-Managing Strategies
Enlist your child's help in managing creative piles to set the stage for good habits and make organizing easier on you
Full Story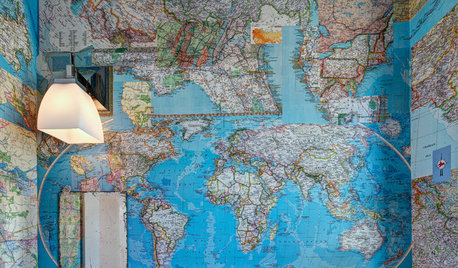
WALL TREATMENTSA Tiny Powder Room Gets a Map-tastic Look
Creative cartography adds cheer and personality to the walls of a compact half bath
Full Story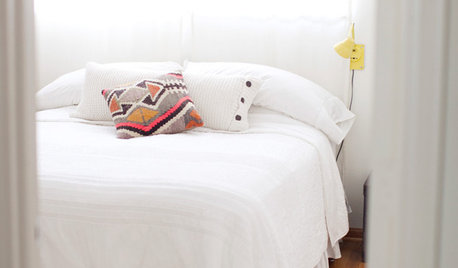
HOUZZ TOURSHouzz Tour: Tiny Sun-Bathed Apartment in California
A photographer fills her first solo home, a rented apartment in Venice, with flea market finds and resourceful storage
Full Story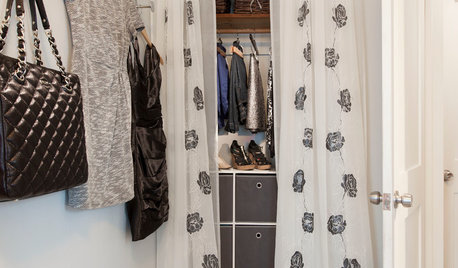
STORAGEClosets Too Small? 10 Tips for Finding More Wardrobe Space
With a bit of planning, you can take that tiny closet from crammed to creatively efficient
Full Story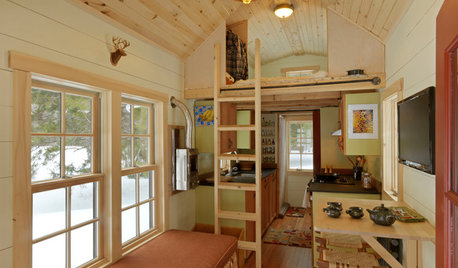
SMALL SPACESCould You Live in a Tiny House?
Here are 10 things to consider if you’re thinking of downsizing — way down
Full Story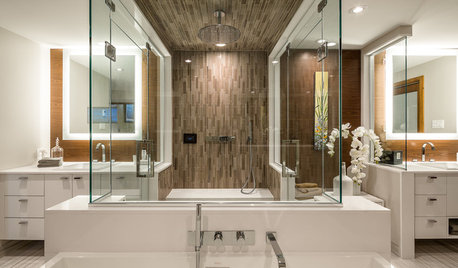
BATHROOM MAKEOVERSWasted Space Put to Better Use in a Large Contemporary Bath
Bad remodels had managed to leave this couple cramped in an expansive bath. A redesign gave the room a luxe hotel feel
Full Story
SMALL HOMESHouzz Tour: Teatime for a Tiny Portable Home in Oregon
A tearoom, soaking tub and bed of tatami mats recall Japan in this 134-square-foot house on wheels
Full StoryMore Discussions









kudzu9
artemis78
Related Professionals
Brownsville Kitchen & Bathroom Designers · Lenexa Kitchen & Bathroom Designers · Oneida Kitchen & Bathroom Designers · Palm Harbor Kitchen & Bathroom Designers · West Virginia Kitchen & Bathroom Designers · South Farmingdale Kitchen & Bathroom Designers · Charlottesville Kitchen & Bathroom Remodelers · Elk Grove Village Kitchen & Bathroom Remodelers · Glen Allen Kitchen & Bathroom Remodelers · Port Arthur Kitchen & Bathroom Remodelers · Rancho Palos Verdes Kitchen & Bathroom Remodelers · Spokane Kitchen & Bathroom Remodelers · Lawndale Kitchen & Bathroom Remodelers · Bull Run Architects & Building Designers · Middle River Architects & Building Designerscolumbusguy1
tinker_2006Original Author
gwbr54
oldhousegal
badgergrrl
lesterd
slateberry
tinker_2006Original Author
slateberry
tinker_2006Original Author
worthy
powermuffin
kimcoco
tjt78
tinker_2006Original Author
enigmaquandry
mkroopy
tjt78
joyce_6333
igloochic
mkroopy
karinl