What do you call this house style?
peanutmom
14 years ago
Related Stories
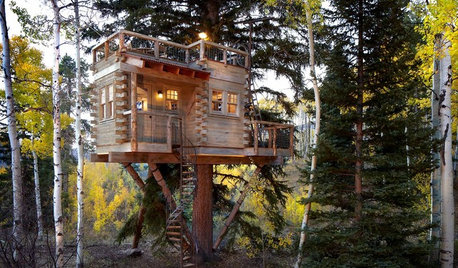
TREE HOUSESHouzz Call: Show Us Your Well-Designed Treehouse or Tree Fort!
Got a great treehouse or tree fort? We want to see it! Post yours in the Comments and we’ll feature the best in a future article
Full Story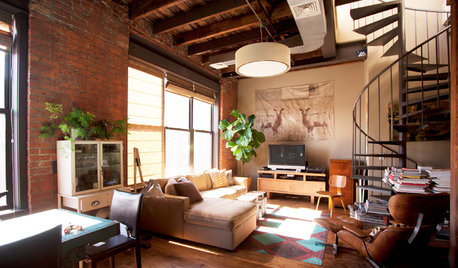
HOW TO PHOTOGRAPH YOUR HOUSECould You Be the Next My Houzz Photographer?
Do you love to photograph interesting homes and write about interior design? We want to talk with you
Full Story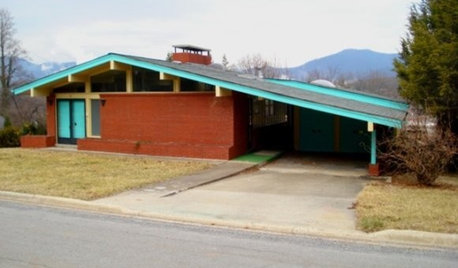
LIFEHouzz Call: Show Us the House You Grew Up In
Share a photo and story about your childhood home. Does it influence your design tastes today?
Full Story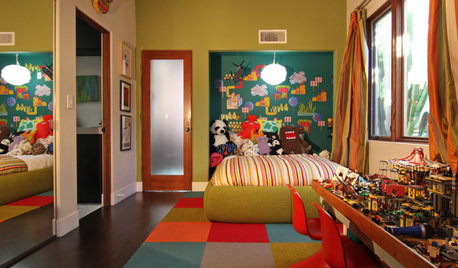
MY HOUZZHouzz Call: Show Us Your Home!
Is your home feature worthy? Share photos of your house and it could be featured on Houzz
Full Story
FUN HOUZZHouzz Call: Tell Us About Your Dream House
Let your home fantasy loose — the sky's the limit, and we want to hear all about it
Full Story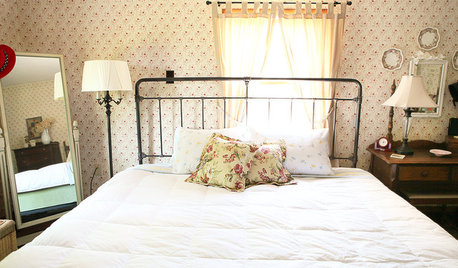
LIFEDo You Live in Your Childhood House?
Tell us about the home you grew up in — whether you live there now or not — and share your pictures!
Full Story
LIFEHouzz Call: What's Your New Year's Resolution for the House?
Whether you've resolved to finally finish a remodeling project or not stress about your home's imperfections, we'd like to hear your plan
Full Story
Houzz Call: Show Us Your Paint Makeovers
Let your newly repainted house or room do the "How d'ya like me now?" strut right here — it might just be featured in an upcoming ideabook
Full Story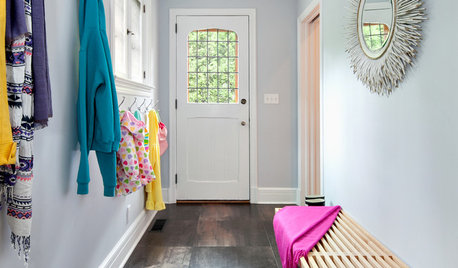
MUDROOMSHouzz Call: We Want to See Your Hardworking Mudroom
The modern mudroom houses everything from wet boots to workstations. Proud of your space? Inspire us with your photos and tips
Full Story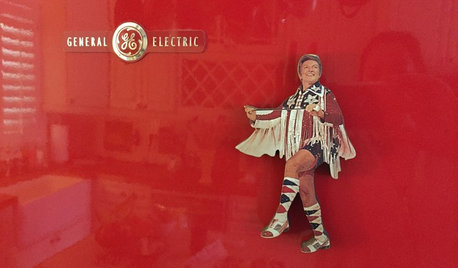
FUN HOUZZHouzz Call: What’s on Your Refrigerator?
Magnets, menus, children’s art, coupons, perfect-attendance certificates, song lyrics — what is fridge-worthy in your house?
Full StoryMore Discussions











calliope
peanutmomOriginal Author
Related Professionals
Carlisle Kitchen & Bathroom Designers · College Park Kitchen & Bathroom Designers · Newington Kitchen & Bathroom Designers · Palmetto Estates Kitchen & Bathroom Designers · Portland Kitchen & Bathroom Designers · Holden Kitchen & Bathroom Remodelers · Plainview Kitchen & Bathroom Remodelers · Fullerton Kitchen & Bathroom Remodelers · Blasdell Kitchen & Bathroom Remodelers · Thonotosassa Kitchen & Bathroom Remodelers · Glenn Heights Kitchen & Bathroom Remodelers · Arvada Architects & Building Designers · Asbury Park Architects & Building Designers · Oak Hill Architects & Building Designers · Panama City Beach Architects & Building DesignerspeanutmomOriginal Author
mightyanvil
sombreuil_mongrel
kterlep
mightyanvil
calliope
calliope
peanutmomOriginal Author
calliope
peanutmomOriginal Author
mightyanvil
mightyanvil
calliope
peanutmomOriginal Author
concretenprimroses
peanutmomOriginal Author
concretenprimroses
newdawn1895