Construction of 1930s brick house
mahnrut
15 years ago
Related Stories
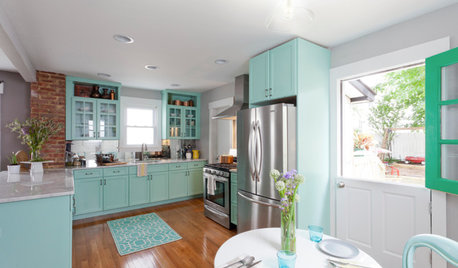
ECLECTIC HOMESHouzz Tour: Rebooting a 1930s Bungalow in 3 Days
A design team mixes old and new to upgrade a computer science teacher's home in a flash
Full Story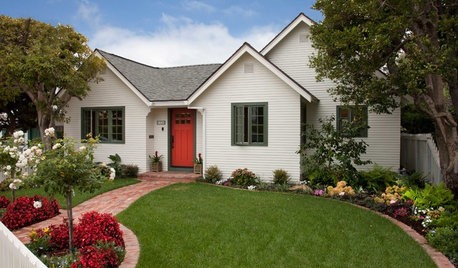
HOUZZ TOURSHouzz Tour: Updates Honor a 1930s Cottage's History
The facade stays true to the original, but inside lie a newly opened layout, higher ceilings and 600 more square feet of space
Full Story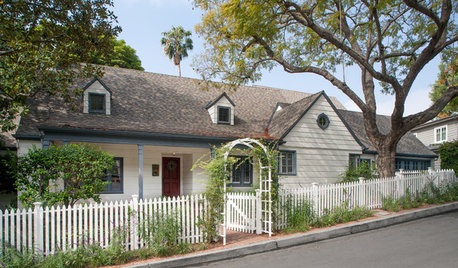
TRADITIONAL HOMESHouzz Tour: A Family-Friendly Home Keeps Its 1930s Charm
This updated Los Angeles home is full of cozy nooks and period details, giving it lots of vintage appeal
Full Story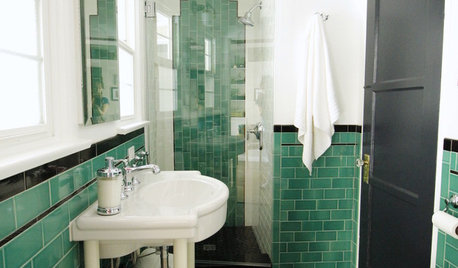
BATHROOM MAKEOVERSRoom of the Day: Retro Style Returns to a 1930s Bathroom
A compact guest bathroom in Southern California livens up with color, Art Deco details and space savers
Full Story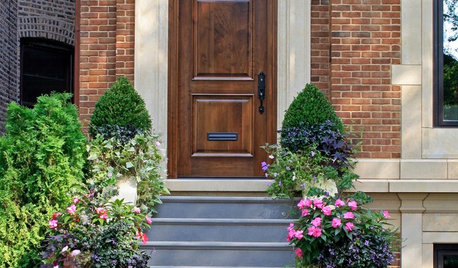
CURB APPEALKnow Your House: Anatomy of a Brick Veneer Wall
Brick's new role as skin versus structure offers plenty of style options for traditional exteriors
Full Story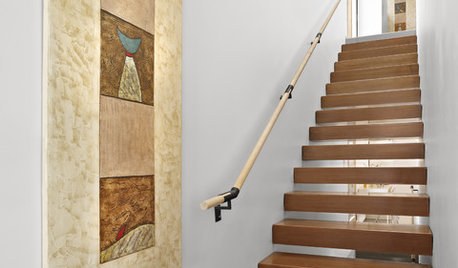
KNOW YOUR HOUSEStair Design and Construction for a Safe Climb
Learn how math and craft come together for stairs that do their job beautifully
Full Story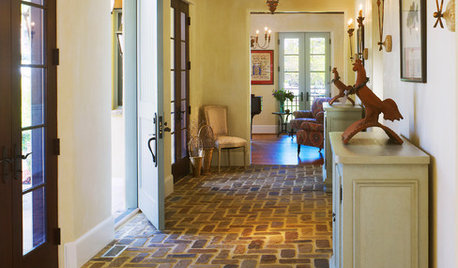
RUSTIC STYLEBrick Floors: Could This Durable Material Work for Your House?
You love the old-world look, but will you like the feel of it underfoot? Learn the pros and cons of interior brick flooring
Full Story
KITCHEN CABINETSCabinets 101: How to Choose Construction, Materials and Style
Do you want custom, semicustom or stock cabinets? Frameless or framed construction? We review the options
Full Story
MATERIALSRaw Materials Revealed: Brick, Block and Stone Help Homes Last
Learn about durable masonry essentials for houses and landscapes, and why some weighty-looking pieces are lighter than they look
Full Story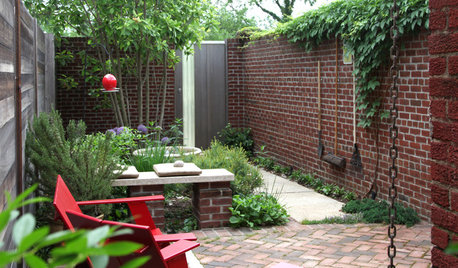
LANDSCAPE DESIGNHow Brick Fits Into Today’s Gardens
Natural brick is often considered a traditional building material. Here’s how people are using it in contemporary gardens too
Full StoryMore Discussions







sombreuil_mongrel
mahnrutOriginal Author
Related Professionals
Bethpage Kitchen & Bathroom Designers · Buffalo Kitchen & Bathroom Designers · Georgetown Kitchen & Bathroom Designers · Grafton Kitchen & Bathroom Designers · Greensboro Kitchen & Bathroom Designers · Hybla Valley Kitchen & Bathroom Designers · Citrus Park Kitchen & Bathroom Remodelers · Portage Kitchen & Bathroom Remodelers · Sioux Falls Kitchen & Bathroom Remodelers · South Lake Tahoe Kitchen & Bathroom Remodelers · Terrell Kitchen & Bathroom Remodelers · Toms River Kitchen & Bathroom Remodelers · Phillipsburg Kitchen & Bathroom Remodelers · Beachwood Architects & Building Designers · Troutdale Architects & Building Designerssuzyqnc
brickeyee
worthy
sombreuil_mongrel
mahnrutOriginal Author
iCustomSofa