New Members with a 1919 Four Square
wv4square
15 years ago
Related Stories
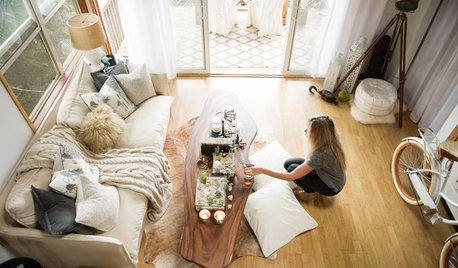
HOUZZ TOURS13 Character-Filled Homes Between 1,000 and 1,500 Square Feet
See how homeowners have channeled their creativity into homes that are bright, inviting and one of a kind
Full Story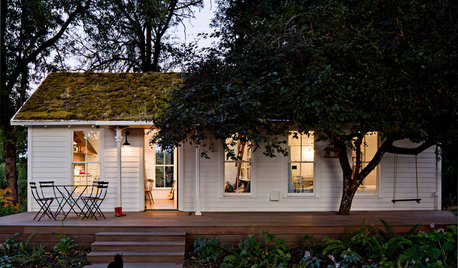
SMALL HOMESHouzz Tour: A Family of 4 Unwinds in 540 Square Feet
An extraordinarily scaled-down home and garden for a couple and their 2 kids fosters sustainability and togetherness
Full Story
SMALL KITCHENSHouzz Call: Show Us Your 100-Square-Foot Kitchen
Upload photos of your small space and tell us how you’ve handled storage, function, layout and more
Full Story
MOST POPULARHouzz Tour: Going Off the Grid in 140 Square Feet
WIth $40,000 and a vision of living more simply, a California designer builds her ‘forever’ home — a tiny house on wheels
Full Story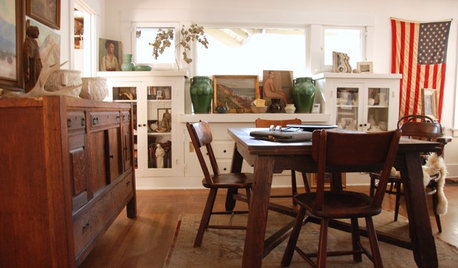
CRAFTSMAN DESIGNMy Houzz: Small-Space Living in a Restored Bungalow
See how this homeowner celebrates his personal style, his flea market finds and the heritage of his 1919 Long Beach home
Full Story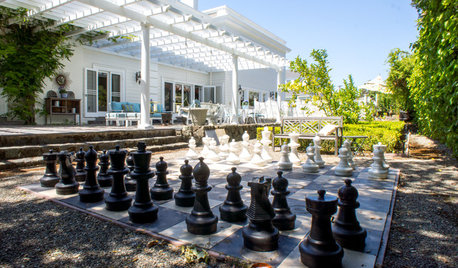
INSPIRING GARDENSChickens, Chess and Swimming Star in a Silicon Valley Yard
Some fowl play is afoot in these outdoor rooms, but the family members and their many guests have a pretty good time too
Full Story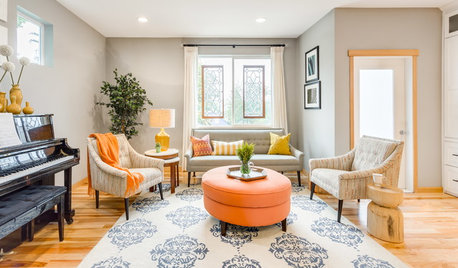
DECORATING GUIDESRoom of the Day: Something for Everyone in a Seattle Family Room
Family members downsize to a home that will shorten their commutes and give them more time together — much of it spent in this room
Full Story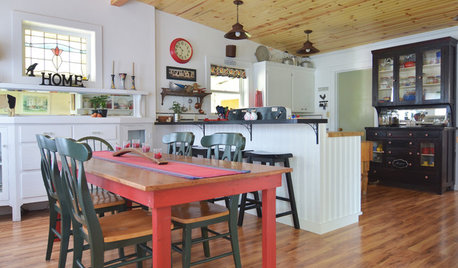
MY HOUZZGet Ideas From the Top My Houzz Tours of 2015
Meet the DIY design-savvy personalities behind your favorite homes this year who know how to rock color and maximize square footage
Full Story
HOUZZ TOURSHouzz Tour: Visit a Forward Thinking Family Complex
Four planned structures on a double lot smartly make room for the whole family or future renters
Full Story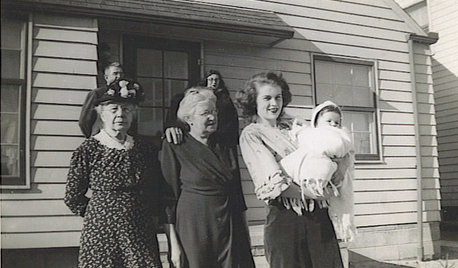
LIFETime Travel to Houzzers' Childhood Homes, Part 1
Peek into home design's past and share the memories of Houzz community members with these personal photos and stories
Full StorySponsored
Most Skilled Home Improvement Specialists in Franklin County
More Discussions






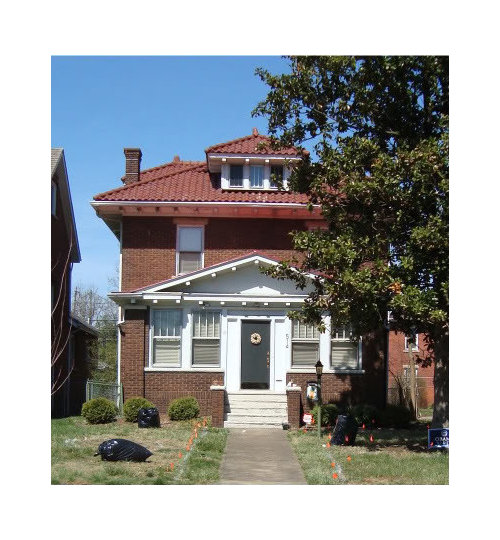




worthy
wv4squareOriginal Author
Related Professionals
East Islip Kitchen & Bathroom Designers · Moraga Kitchen & Bathroom Designers · Oneida Kitchen & Bathroom Designers · Brentwood Kitchen & Bathroom Remodelers · Chicago Ridge Kitchen & Bathroom Remodelers · Fairland Kitchen & Bathroom Remodelers · Oxon Hill Kitchen & Bathroom Remodelers · Tempe Kitchen & Bathroom Remodelers · Wilmington Island Kitchen & Bathroom Remodelers · Asbury Park Architects & Building Designers · Doctor Phillips Architects & Building Designers · Makakilo City Architects & Building Designers · Oak Hill Architects & Building Designers · Pembroke Architects & Building Designers · Taylors Architects & Building Designerskimkitchy
missouri1
cosmikcat
kec01
wv4squareOriginal Author
calliope
wv4squareOriginal Author
sombreuil_mongrel
igloochic
wv4squareOriginal Author