what is this called and why is it?
writersblock (9b/10a)
9 years ago
Related Stories
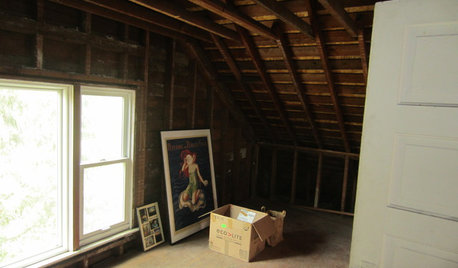
Houzz Call: What Gives You the Creeps at Home?
Halloween horror got nothing on your basement, attic or closet? Show us that scary spot you steer clear of
Full Story
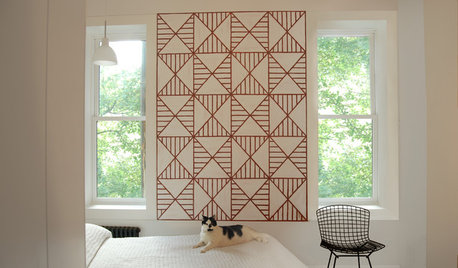
PETSHouzz Call: Send in the Design Cats
Post your best photo of your cat at home, in the garden or with you in your studio. It could be published in a featured ideabook
Full Story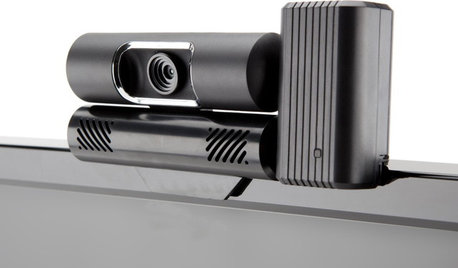
HOME TECHBe a TV Star With Your Video Phone Calls
Tiny screens don't do your video calls justice. For higher-quality video conversations, you've got to turn on the TV
Full Story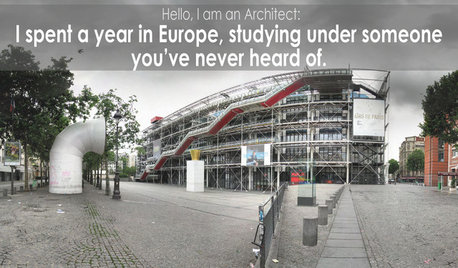
COFFEE WITH AN ARCHITECTAn Architect's Calling Cards: Part 2
In the battle against social awkwardness, an intrepid architect calls upon ... what else? His design skills
Full Story
Houzz Call: Show Us Your Original Holiday Card
Calling all designers! We want to see your original Christmas and Hanukkah card designs
Full Story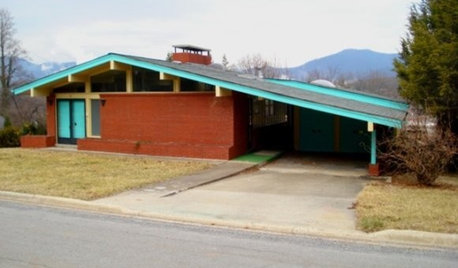
LIFEHouzz Call: Show Us the House You Grew Up In
Share a photo and story about your childhood home. Does it influence your design tastes today?
Full Story
HOME TECHHello, It's Your Houseplant Calling
Or even tweeting. Today's apps and gadgets let plants communicate in better ways than with a show of withered leaves
Full Story
COFFEE WITH AN ARCHITECTAn Architect's Calling Cards
The next time you run into a tongue-tied architect hanging out solo in a corner, one of these handouts may help
Full Story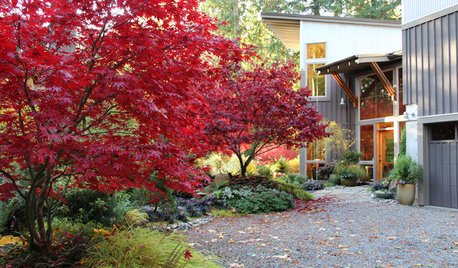
FALL GARDENINGHouzz Call: Show Us Your Fall Color!
Post pictures of your fall landscape — plants, leaves, wildlife — in the Comments section. Your photo could appear in an upcoming article
Full Story










sombreuil_mongrel
writersblock (9b/10a)Original Author
Related Professionals
Georgetown Kitchen & Bathroom Designers · Henderson Kitchen & Bathroom Designers · Palm Harbor Kitchen & Bathroom Designers · Reedley Kitchen & Bathroom Designers · Forest Hill Kitchen & Bathroom Remodelers · Biloxi Kitchen & Bathroom Remodelers · Channahon Kitchen & Bathroom Remodelers · Charlottesville Kitchen & Bathroom Remodelers · South Lake Tahoe Kitchen & Bathroom Remodelers · Middlesex Kitchen & Bathroom Remodelers · Clive Architects & Building Designers · North Bergen Architects & Building Designers · Seattle Architects & Building Designers · South Elgin Architects & Building Designers · Ronkonkoma Architects & Building Designerssombreuil_mongrel
lazy_gardens
writersblock (9b/10a)Original Author
LTTN
writersblock (9b/10a)Original Author
adam47330
writersblock (9b/10a)Original Author