xpost from lighting forum
remodel-mama
14 years ago
Related Stories
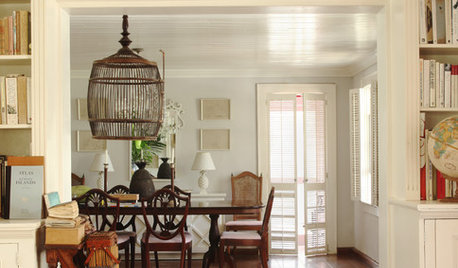
LIGHTING12 Fun Light Fixtures Made From Found Objects
Trash became treasure in these one-of-a-kind lights. See if they inspire your own DIY pendant project
Full Story
DECORATING GUIDESHow to Match Colors From Photos to Real Life
Differences in lighting and device screens can drastically change how a color looks. Here's how to correct for it
Full Story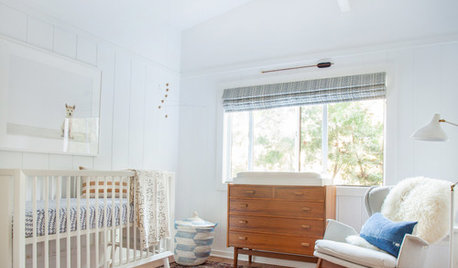
KIDS’ SPACESRoom of the Day: From Dark Walk-in Closet to Bright and Warm Nursery
A mix of vintage and new decor creates a stylish nursery that will grow with a baby boy
Full Story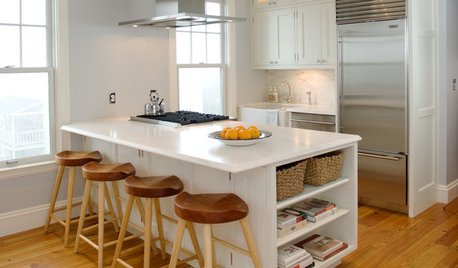
KITCHEN DESIGN20 Kitchen Must-Haves From Houzz Readers
We asked you to tell us your top kitchen amenities. See what popular kitchen features made the list
Full Story
FUN HOUZZEverything I Need to Know About Decorating I Learned from Downton Abbey
Mind your manors with these 10 decorating tips from the PBS series, returning on January 5
Full Story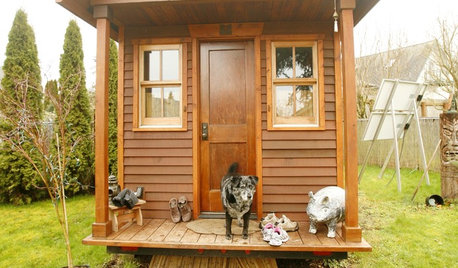
SMALL SPACESLife Lessons From 10 Years of Living in 84 Square Feet
Dee Williams was looking for a richer life. She found it by moving into a very tiny house
Full Story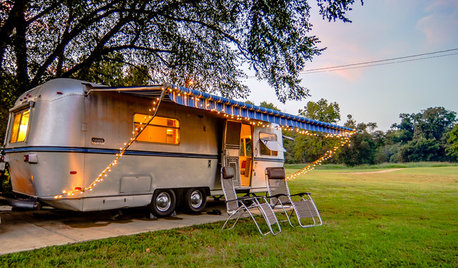
VINTAGE STYLEGet Away From It All in a Glamper
A glammed-up camper can transport you to a happy place, whether in your yard or on the highway
Full Story
FEEL-GOOD HOME12 Very Useful Things I've Learned From Designers
These simple ideas can make life at home more efficient and enjoyable
Full Story
LIVING ROOMSA Living Room Miracle With $1,000 and a Little Help From Houzzers
Frustrated with competing focal points, Kimberlee Dray took her dilemma to the people and got her problem solved
Full Story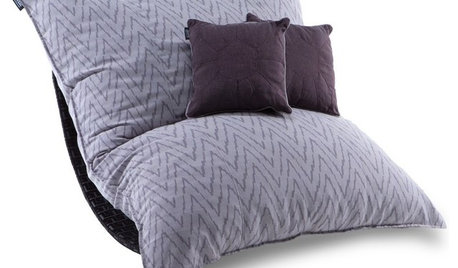
PRODUCT PICKSGuest Picks: 20 Decor Pieces for That First Home Away From Home
Gather ideas now for a comfy and stylish dorm room in the fall — or try these finds in a new grad's first solo digs
Full StorySponsored
Columbus Design-Build, Kitchen & Bath Remodeling, Historic Renovations
More Discussions






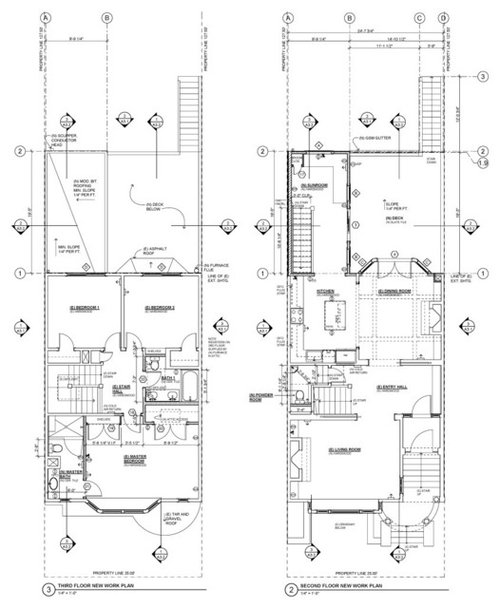
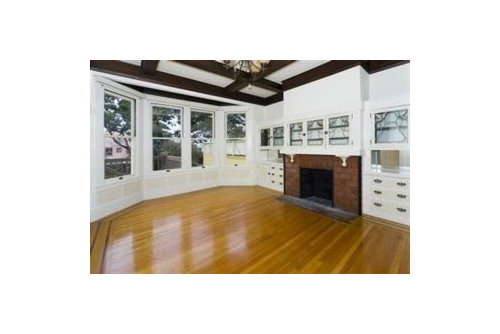





lido
powermuffin
Related Professionals
Home Remodeling · Carson Kitchen & Bathroom Designers · Clarksburg Kitchen & Bathroom Designers · Redmond Kitchen & Bathroom Designers · Saratoga Springs Kitchen & Bathroom Designers · Verona Kitchen & Bathroom Designers · South Barrington Kitchen & Bathroom Designers · Beachwood Kitchen & Bathroom Remodelers · Normal Kitchen & Bathroom Remodelers · Luling Kitchen & Bathroom Remodelers · Carney Architects & Building Designers · Five Corners Architects & Building Designers · Ken Caryl Architects & Building Designers · South Barrington Architects & Building Designers · Wauconda Architects & Building Designers